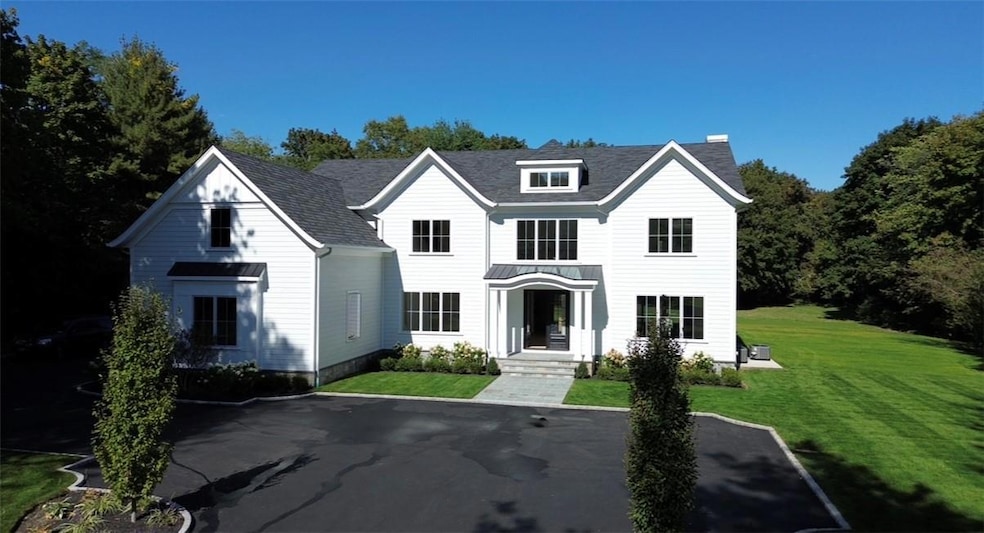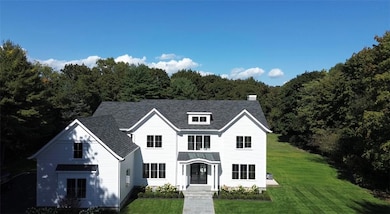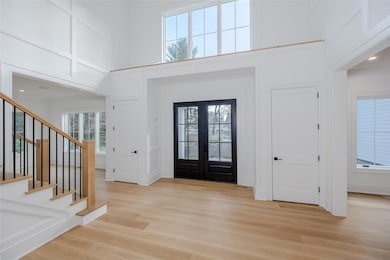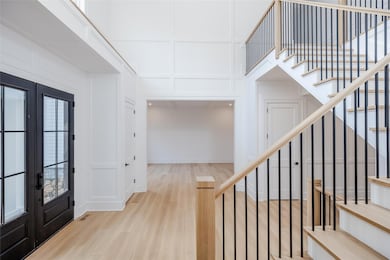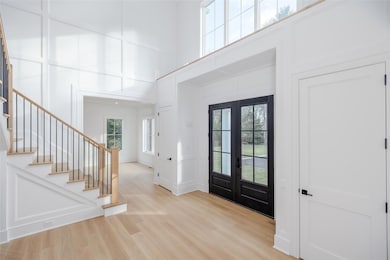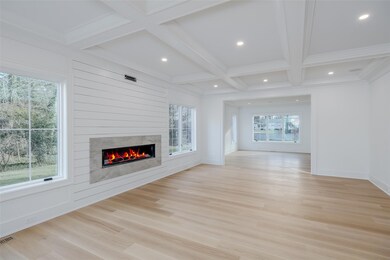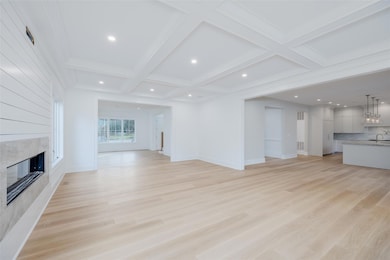8 Linden Ln East Norwich, NY 11732
Muttontown NeighborhoodEstimated payment $26,525/month
Highlights
- Eat-In Gourmet Kitchen
- Colonial Architecture
- Cathedral Ceiling
- Theodore Roosevelt Elementary School Rated A
- Radiant Floor
- Main Floor Bedroom
About This Home
Tucked away in a serene cul-de-sac on a sprawling 2-acre estate, this stunning transitional home spans an impressive 6,400 square feet of opulence. Boasting six spacious bedrooms and six luxurious bathrooms, every corner of this residence is adorned with exquisite upgrades and high-end finishes. Each bedroom is designed with its own en suite bathroom, while the oversized primary suite features a luxurious spa-like bathroom for ultimate relaxation.
The kitchen is a culinary masterpiece, equipped with professional-grade appliances from Wolf and Subzero, and showcases the year's most coveted stone—Taj Mahal quartzite—crafted in a stunning leathered texture. The layout of the home creates a seamless flow; the kitchen transitions effortlessly into a pantry and then into a dining area, perfect for entertaining guests.
With a three-car garage, there’s ample room for all your vehicles, leading into a generous mudroom and a walk-in pantry conveniently located on the main level. On the second floor, a laundry room adds to the convenience of daily living. The fully finished basement offers an additional 2,600 square feet of versatile space, complete with a full bathroom and plenty of storage options.
This property is truly a one-of-a-kind gem that you won’t want to miss! Additional Information: ParkingFeatures:3 Car Attached,
Home Details
Home Type
- Single Family
Est. Annual Taxes
- $17,040
Year Built
- Built in 2024
Lot Details
- 2 Acre Lot
- Level Lot
- Front and Back Yard Sprinklers
Parking
- 3 Car Attached Garage
Home Design
- Colonial Architecture
- HardiePlank Type
Interior Spaces
- 6,480 Sq Ft Home
- 2-Story Property
- Central Vacuum
- Cathedral Ceiling
- 2 Fireplaces
- Radiant Floor
- Finished Basement
- Basement Fills Entire Space Under The House
Kitchen
- Eat-In Gourmet Kitchen
- Freezer
- Dishwasher
- Stainless Steel Appliances
- Marble Countertops
Bedrooms and Bathrooms
- 6 Bedrooms
- Main Floor Bedroom
- En-Suite Primary Bedroom
Schools
- Contact Agent Elementary And Middle School
- Contact Agent High School
Utilities
- Forced Air Heating and Cooling System
- Cooling System Mounted To A Wall/Window
- Heating System Uses Natural Gas
- Cesspool
Listing and Financial Details
- Assessor Parcel Number 2429-24-F-00-0054-0
Map
Home Values in the Area
Average Home Value in this Area
Tax History
| Year | Tax Paid | Tax Assessment Tax Assessment Total Assessment is a certain percentage of the fair market value that is determined by local assessors to be the total taxable value of land and additions on the property. | Land | Improvement |
|---|---|---|---|---|
| 2024 | $3,244 | $1,319 | $762 | $557 |
| 2023 | $17,040 | $1,431 | $826 | $605 |
| 2022 | $17,040 | $1,512 | $873 | $639 |
| 2021 | $15,642 | $1,500 | $676 | $824 |
| 2020 | $12,303 | $1,995 | $1,855 | $140 |
| 2019 | $17,407 | $2,218 | $1,595 | $623 |
| 2018 | $18,103 | $2,366 | $0 | $0 |
| 2017 | $18,068 | $3,060 | $1,716 | $1,344 |
| 2016 | $23,184 | $3,923 | $2,200 | $1,723 |
| 2015 | $5,559 | $3,923 | $2,200 | $1,723 |
| 2014 | $5,559 | $3,923 | $2,200 | $1,723 |
| 2013 | $5,216 | $3,923 | $2,200 | $1,723 |
Property History
| Date | Event | Price | Change | Sq Ft Price |
|---|---|---|---|---|
| 03/19/2025 03/19/25 | Price Changed | $4,498,000 | -4.3% | $694 / Sq Ft |
| 01/06/2025 01/06/25 | For Sale | $4,698,000 | 0.0% | $725 / Sq Ft |
| 12/24/2024 12/24/24 | Off Market | $4,698,000 | -- | -- |
| 10/14/2024 10/14/24 | For Sale | $4,698,000 | -- | $725 / Sq Ft |
Deed History
| Date | Type | Sale Price | Title Company |
|---|---|---|---|
| Bargain Sale Deed | $1,270,000 | All State Abstract Corp |
Mortgage History
| Date | Status | Loan Amount | Loan Type |
|---|---|---|---|
| Open | $400,000 | Unknown | |
| Open | $1,100,000 | Construction | |
| Closed | $800,000 | Stand Alone First | |
| Previous Owner | $100,000 | Credit Line Revolving | |
| Previous Owner | $14,235 | No Value Available | |
| Previous Owner | $120,127 | Unknown |
Source: OneKey® MLS
MLS Number: H6332474
APN: 2429-24-F-00-0054-0
- 184 Radcliff Dr
- 199 Terrace Ln
- 1 Hawthorne Rd
- 16 Clifford Place
- 77 Floyd Place
- 5 Gabriele Dr
- 38 Chestnut Hill Dr
- 959 Ripley Ln
- 963 Ripley Ln
- 6471 Old Northern Blvd
- 26 Highwood Rd
- 8 Cord Place
- 1263 Pine Valley Rd
- 969 Ripley Ln
- 77 Auburn Ln
- 100 Wolver Hollow Rd
- 3 W Oak Hill Dr
- 76 Brookville Rd
- 4 Summerwind Dr
- 2 Summerwind Dr
