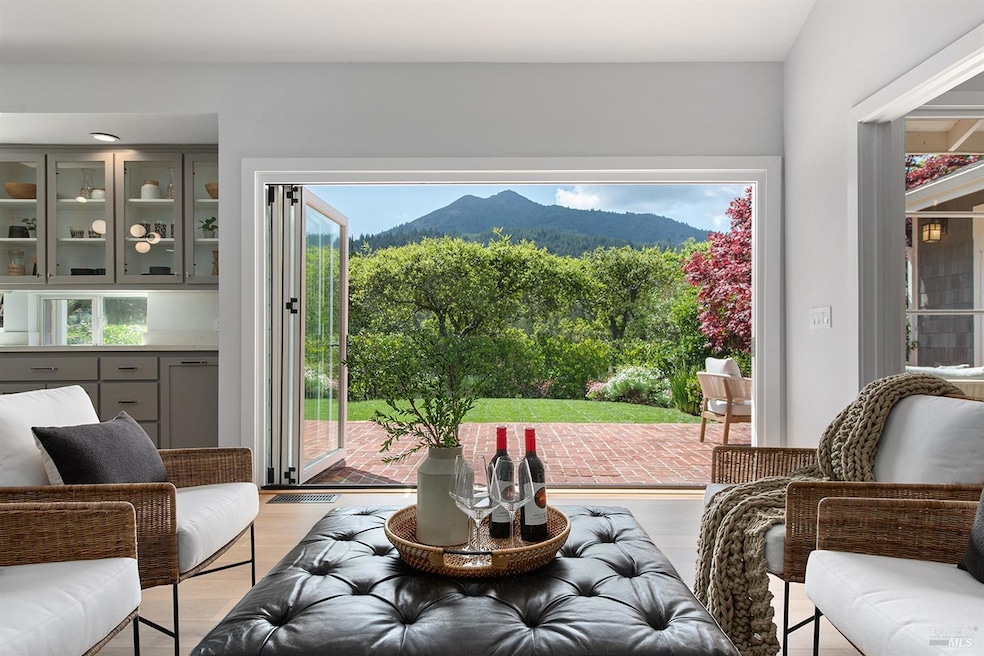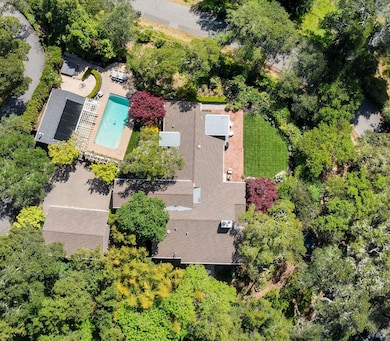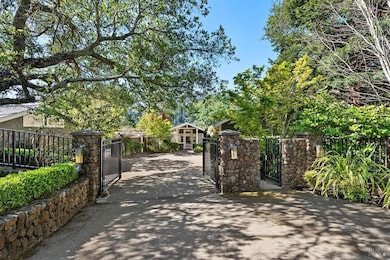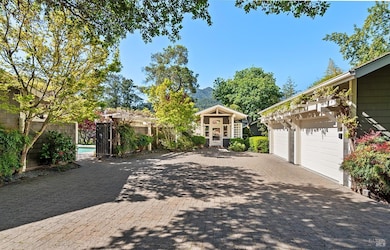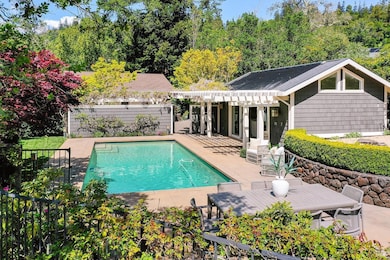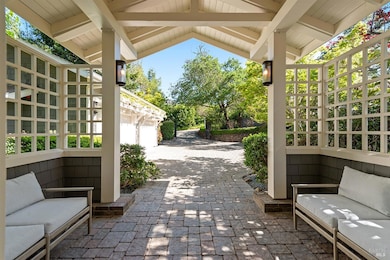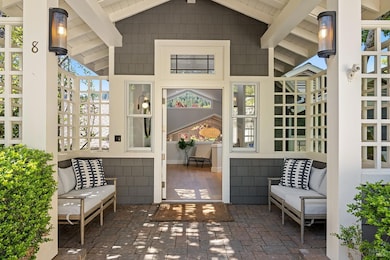
8 Live Oak Way Kentfield, CA 94904
Kentfield NeighborhoodEstimated payment $44,627/month
Highlights
- Pool House
- Built-In Refrigerator
- Secluded Lot
- Anthony G. Bacich Elementary School Rated A
- Views of Mount Tamalpais
- Cathedral Ceiling
About This Home
A rare and extraordinary find in lower Kent Woodlands, 8 Live Oak Way is the kind of property that almost never comes available. Set on a private, sun-drenched, 0.66 acre street-to-street lot at the end of a quiet lane, this 5,155 sq. ft. gated compound offers total seclusion, breathtaking scale, and sensational indoor-outdoor flow. The dramatic living room stuns with vaulted, exposed beam ceilings and walls of glass. The kitchen is a showpiece, with a statement island and picture window perfectly framing Mt. Tam. The Main level includes open living spaces, a sun-drenched, expansive primary with direct Mt.Tam views, an additional bedroom, a dedicated office, and laundry room. Downstairs, enjoy a rec room with two ensuite bedrooms and access to the outdoors. Two additional structures elevate the lifestyle: a 315 sq. ft. guest house with kitchenette and bath, and a 390 sq. ft. pool house featuring a full-length multi-slide glass door which opens completely to reveal stunning views of Mt. Tam and the glittering pool beyond, creating a true sanctuary of indoor-outdoor living. Additionally there's a hot tub, level lawn, lush gardens, motor court, EV charging, and A/C. A true Kent Woodlands retreat; private, polished, and unforgettable.
Home Details
Home Type
- Single Family
Est. Annual Taxes
- $52,825
Year Built
- Built in 1985
Lot Details
- 0.66 Acre Lot
- Street terminates at a dead end
- Fenced
- Secluded Lot
- Sprinkler System
- Garden
HOA Fees
- $39 Monthly HOA Fees
Parking
- 2 Car Detached Garage
- Electric Vehicle Home Charger
- Auto Driveway Gate
- Guest Parking
Property Views
- Mount Tamalpais
- Forest
Home Design
- Concrete Foundation
- Shingle Roof
- Composition Roof
- Shingle Siding
Interior Spaces
- 5,155 Sq Ft Home
- 2-Story Property
- Beamed Ceilings
- Cathedral Ceiling
- Fireplace With Gas Starter
- Formal Entry
- Great Room
- Family Room Off Kitchen
- Living Room with Fireplace
- Combination Dining and Living Room
- Front Gate
Kitchen
- Breakfast Area or Nook
- Walk-In Pantry
- Double Oven
- Microwave
- Built-In Refrigerator
- Dishwasher
- Kitchen Island
- Quartz Countertops
Flooring
- Wood
- Tile
Bedrooms and Bathrooms
- 5 Bedrooms
- Primary Bedroom on Main
- Bathroom on Main Level
- 6 Full Bathrooms
- Dual Sinks
Laundry
- Laundry in unit
- Dryer
- Washer
Pool
- Pool House
- Heated In Ground Pool
- Spa
- Gas Heated Pool
- Pool Cover
- Pool Sweep
Outdoor Features
- Patio
Utilities
- Central Heating and Cooling System
- Tankless Water Heater
Community Details
- Association fees include organized activities, security
- Kent Woodlands Property Owners Assoc. Association, Phone Number (415) 721-7429
Listing and Financial Details
- Assessor Parcel Number 074-212-01
Map
Home Values in the Area
Average Home Value in this Area
Tax History
| Year | Tax Paid | Tax Assessment Tax Assessment Total Assessment is a certain percentage of the fair market value that is determined by local assessors to be the total taxable value of land and additions on the property. | Land | Improvement |
|---|---|---|---|---|
| 2024 | $52,825 | $4,365,733 | $2,847,217 | $1,518,516 |
| 2023 | $51,794 | $4,280,139 | $2,791,395 | $1,488,744 |
| 2022 | $51,710 | $4,196,235 | $2,736,675 | $1,459,560 |
| 2021 | $50,918 | $4,113,987 | $2,683,035 | $1,430,952 |
| 2020 | $50,402 | $4,071,828 | $2,655,540 | $1,416,288 |
| 2019 | $48,912 | $3,991,995 | $2,603,475 | $1,388,520 |
| 2018 | $48,266 | $3,913,749 | $2,552,445 | $1,361,304 |
| 2017 | $46,400 | $3,837,021 | $2,502,405 | $1,334,616 |
| 2016 | $44,910 | $3,761,811 | $2,453,355 | $1,308,456 |
| 2015 | $45,057 | $3,705,334 | $2,416,522 | $1,288,812 |
| 2014 | $42,547 | $3,622,500 | $2,362,500 | $1,260,000 |
Property History
| Date | Event | Price | Change | Sq Ft Price |
|---|---|---|---|---|
| 04/08/2025 04/08/25 | For Sale | $7,200,000 | -- | $1,397 / Sq Ft |
Deed History
| Date | Type | Sale Price | Title Company |
|---|---|---|---|
| Interfamily Deed Transfer | -- | Fidelity National Title Co | |
| Interfamily Deed Transfer | -- | None Available | |
| Grant Deed | -- | Stewart Title Of California | |
| Interfamily Deed Transfer | -- | Old Republic Title Company | |
| Interfamily Deed Transfer | -- | Old Republic Title Company | |
| Interfamily Deed Transfer | -- | -- | |
| Interfamily Deed Transfer | -- | First American Title | |
| Interfamily Deed Transfer | -- | Pacific Coast Title Company | |
| Interfamily Deed Transfer | -- | Pacific Coast Title Company | |
| Interfamily Deed Transfer | -- | -- |
Mortgage History
| Date | Status | Loan Amount | Loan Type |
|---|---|---|---|
| Open | $2,950,000 | New Conventional | |
| Closed | $1,000,000 | Adjustable Rate Mortgage/ARM | |
| Closed | $1,000,000 | Credit Line Revolving | |
| Previous Owner | $1,465,000 | Purchase Money Mortgage | |
| Previous Owner | $400,000 | Credit Line Revolving | |
| Previous Owner | $200,000 | Credit Line Revolving | |
| Previous Owner | $1,100,000 | No Value Available |
Similar Home in Kentfield, CA
Source: Bay Area Real Estate Information Services (BAREIS)
MLS Number: 325027576
APN: 074-212-01
- 316 Goodhill Rd
- 69 Rock Rd
- 440 Woodland Rd
- 100 Black Log Rd
- 70 Black Log Rd
- 19 Allen Ave
- 656 Goodhill Rd
- 33 Frances Ave
- 90 Upper Briar Rd
- 11 Stadium Way
- 264 Murray Ave
- 838 Sir Francis Drake Blvd Unit 2
- 600 Murray Ave
- 821 Sir Francis Drake Blvd
- 1 Escalle Ln
- 30 Hill Rd
- 51 Laurel Grove Ave
- 36 Mcallister Ave
- 5 Makin Grade
- 80 Laurel Grove Ave
