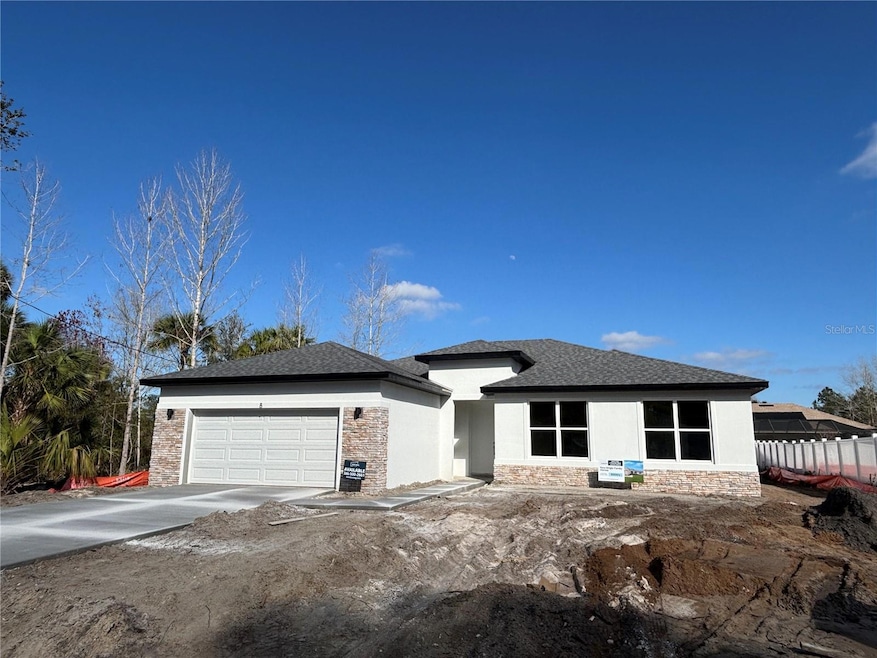
8 Londonderry Dr Palm Coast, FL 32137
Highlights
- Under Construction
- Open Floorplan
- Great Room
- Indian Trails Middle School Rated A-
- Main Floor Primary Bedroom
- No HOA
About This Home
As of March 2025Under Construction. BUILDER WILL CONTRIBUTE UP TO $15,000 TOWARDS BUYERS CLOSING COSTS/PREPAIDS AND OR A MORTGAGE RATE BUYDOWN (With Preferred Lender). Heron- Beautiful New Construction in an established neighborhood! Once you walk past the stone front facade and see the soaring 9+ foot ceilings and the extra-large (8 foot) slider you won't want to leave! The beautiful kitchen is a cook's dream. Quartz counters atop solid wood cabinets with soft closed doors and drawers with elegant hardware. A center island completes this dream room. You won't believe the huge pantry and laundry areas tucked away and out of sight. The Primary bedroom is spacious and has a top tier bathroom with a tiled walk-in shower, dual sinks and a massive walk-in closet and separate toilet room. There are 3 more spacious bedrooms. The entire family can comfortably spread out in the expansive great room. There is solid surface flooring throughout the home for easy cleaning. Upgraded raised height vanities and toilets in all bathrooms. Extra-large covered lanai for enjoying the Florida weather. Don't miss out on this incredible opportunity to own this beautiful home. Call Today!!! Come visit us at our model home at 159 Bird of Paradise.
Home Details
Home Type
- Single Family
Est. Annual Taxes
- $552
Year Built
- Built in 2025 | Under Construction
Lot Details
- 10,019 Sq Ft Lot
- East Facing Home
Parking
- 2 Car Attached Garage
Home Design
- Home is estimated to be completed on 4/1/25
- Slab Foundation
- Shingle Roof
- Block Exterior
- Stucco
Interior Spaces
- 1,873 Sq Ft Home
- Open Floorplan
- Double Pane Windows
- Sliding Doors
- Great Room
- Dining Room
Kitchen
- Breakfast Bar
- Cooktop
- Microwave
- Dishwasher
Flooring
- Concrete
- Ceramic Tile
Bedrooms and Bathrooms
- 4 Bedrooms
- Primary Bedroom on Main
- Split Bedroom Floorplan
- Closet Cabinetry
- Walk-In Closet
- 2 Full Bathrooms
- Dual Sinks
Laundry
- Laundry Room
- Electric Dryer Hookup
Outdoor Features
- Covered patio or porch
- Exterior Lighting
Utilities
- Central Air
- Heating Available
- Electric Water Heater
- Pep-Holding Tank
- Cable TV Available
Community Details
- No Home Owners Association
- Built by Estela Living
- 04 Fairways Subdivision, Heron Floorplan
Listing and Financial Details
- Home warranty included in the sale of the property
- Visit Down Payment Resource Website
- Legal Lot and Block 24 / 127
- Assessor Parcel Number 07-11-31-7037-01270-0240
Map
Home Values in the Area
Average Home Value in this Area
Property History
| Date | Event | Price | Change | Sq Ft Price |
|---|---|---|---|---|
| 03/27/2025 03/27/25 | Sold | $384,900 | -1.3% | $205 / Sq Ft |
| 02/25/2025 02/25/25 | Pending | -- | -- | -- |
| 02/08/2025 02/08/25 | For Sale | $389,900 | -- | $208 / Sq Ft |
Tax History
| Year | Tax Paid | Tax Assessment Tax Assessment Total Assessment is a certain percentage of the fair market value that is determined by local assessors to be the total taxable value of land and additions on the property. | Land | Improvement |
|---|---|---|---|---|
| 2024 | $530 | $46,500 | $46,500 | -- |
| 2023 | $530 | $46,500 | $46,500 | $0 |
| 2022 | $521 | $47,000 | $47,000 | $0 |
| 2021 | $385 | $25,000 | $25,000 | $0 |
| 2020 | $340 | $20,000 | $20,000 | $0 |
| 2019 | $312 | $18,000 | $18,000 | $0 |
| 2018 | $277 | $14,500 | $14,500 | $0 |
| 2017 | $244 | $12,000 | $12,000 | $0 |
| 2016 | $230 | $10,890 | $0 | $0 |
| 2015 | $204 | $9,900 | $0 | $0 |
| 2014 | $187 | $9,000 | $0 | $0 |
Mortgage History
| Date | Status | Loan Amount | Loan Type |
|---|---|---|---|
| Open | $975,261 | Construction |
Deed History
| Date | Type | Sale Price | Title Company |
|---|---|---|---|
| Correction Deed | -- | Ocean Blue Title | |
| Correction Deed | -- | Ocean Blue Title | |
| Warranty Deed | $60,000 | Ocean Blue Title | |
| Warranty Deed | $60,000 | Ocean Blue Title | |
| Interfamily Deed Transfer | -- | None Available | |
| Interfamily Deed Transfer | -- | None Available | |
| Quit Claim Deed | -- | None Available |
Similar Homes in Palm Coast, FL
Source: Stellar MLS
MLS Number: MFRFC307187
APN: 07-11-31-7037-01270-0240
- 22 Londonderry Dr
- 25 Londonderry Dr
- 29 Londonderry Dr
- 14 Londonderry Dr
- 42 Longfellow Dr
- 36 Matanzas Cove Dr
- 47 Matanzas Cove Dr
- 34 Matanzas Cove Dr
- 49 Matanzas Cove Dr
- 40 Matanzas Cove Dr
- 73 London Dr
- 77 London Dr
- 55 London Dr
- 127 London Dr
- 125 London Dr
- 5 London Dr
- 52 Longfellow Dr
- 27 Lewisdale Ln
