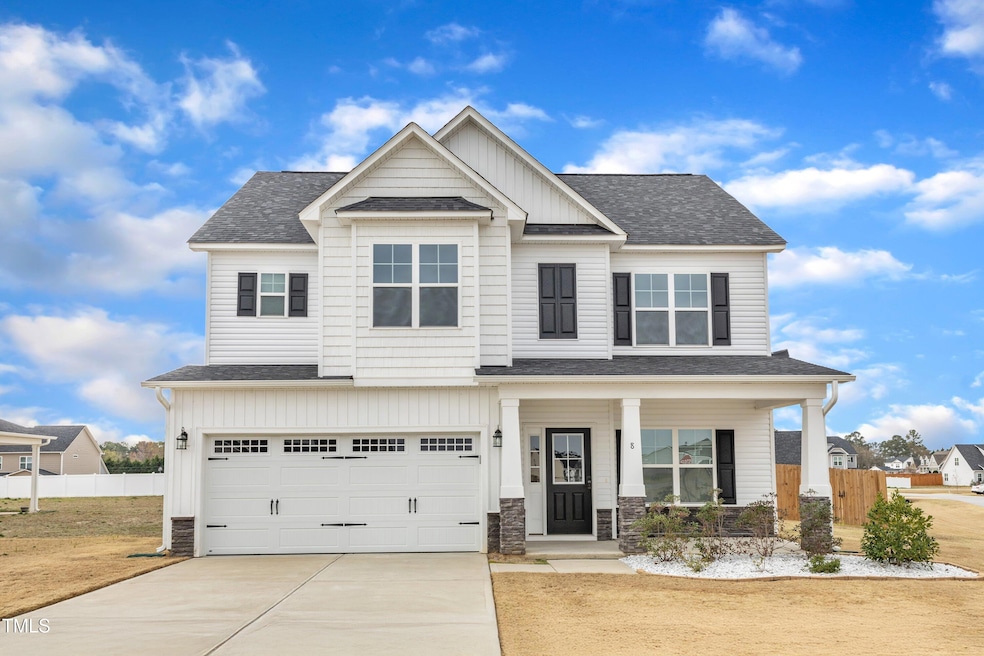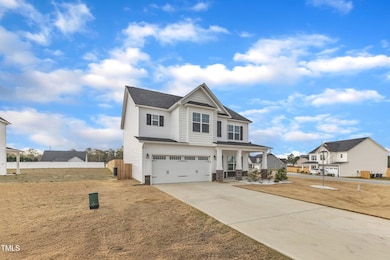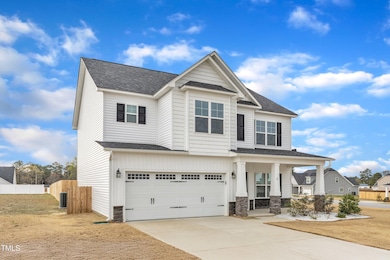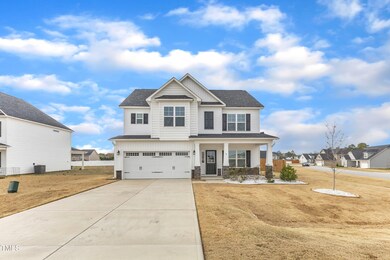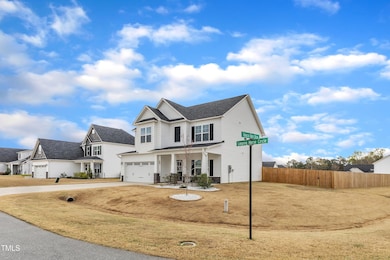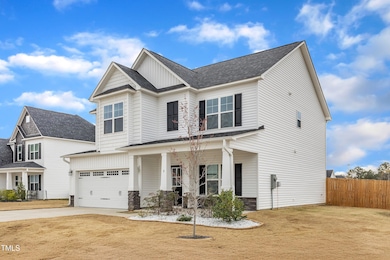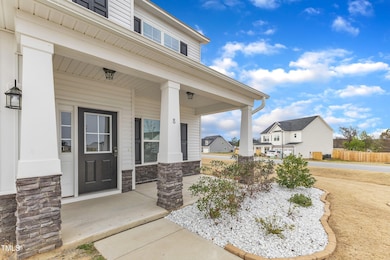
8 Looping Horse Cir Angier, NC 27501
Estimated payment $2,592/month
Highlights
- Traditional Architecture
- Bonus Room
- L-Shaped Dining Room
- 1 Fireplace
- High Ceiling
- Neighborhood Views
About This Home
Discover this stunning two-story home, built in 2022, nestled in the tranquil Langdon Ridge subdivision. This residence boasts three spacious bedrooms, two and a half bathrooms, and an array of modern features that define comfortable suburban living. Approximately 2,436 sq. ft. - Attached two-car garage with front-facing access - Large concrete driveway - Custom privacy-fenced backyard on a large corner lot with landscaped front and backyard -Welcoming front porch perfect for relaxation Open floor plan with combination flooring including luxury vinyl, carpet, and ceramic tile - Cozy fireplace for those chilly evenings - Spacious bonus room ideal for entertainment or home office - Gourmet kitchen with quartz countertops and a breakfast bar - Abundant recessed lighting providing a bright and airy atmosphere - Walk-in closets in the master and additional bedrooms - Elegant bathrooms featuring a walk-in shower and soaking tub **Additional Features:** - Appliances convey with the property - Low annual HOA fees - Located in a quiet and friendly suburban community. Enjoy peaceful living in a welcoming neighborhood, conveniently located near local amenities, schools, and parks. Perfect for families or those seeking a serene environment. Don't miss out on this incredible opportunity to own this fantastic home. Schedule your viewing today!
Home Details
Home Type
- Single Family
Est. Annual Taxes
- $2,343
Year Built
- Built in 2022 | Remodeled in 2023
Lot Details
- 0.55 Acre Lot
- Property fronts a county road
- Fenced Yard
- Wood Fence
- Cleared Lot
HOA Fees
- $25 Monthly HOA Fees
Parking
- 2 Car Attached Garage
- 2 Open Parking Spaces
Home Design
- Traditional Architecture
- Bi-Level Home
- Slab Foundation
- Shingle Roof
- Vinyl Siding
Interior Spaces
- 2,408 Sq Ft Home
- Smooth Ceilings
- High Ceiling
- Ceiling Fan
- 1 Fireplace
- Blinds
- Living Room
- L-Shaped Dining Room
- Breakfast Room
- Bonus Room
- Neighborhood Views
- Unfinished Attic
- Laundry Room
Kitchen
- Oven
- Dishwasher
- Stainless Steel Appliances
Bedrooms and Bathrooms
- 3 Bedrooms
- Walk-In Closet
- Bathtub
- Shower Only
- Walk-in Shower
Home Security
- Home Security System
- Fire and Smoke Detector
Accessible Home Design
- Visitor Bathroom
- Handicap Accessible
Schools
- Benson Elementary And Middle School
- W Johnston High School
Utilities
- Forced Air Heating and Cooling System
- Water Heater
- Septic Tank
- Septic System
- Cable TV Available
Additional Features
- Covered patio or porch
- Suburban Location
Community Details
- Association fees include ground maintenance
- Southeastern Hoa, Mgmt Association, Phone Number (910) 493-3707
- Langdon Ridge Subdivision
- Maintained Community
Listing and Financial Details
- Assessor Parcel Number 13C04031Q
Map
Home Values in the Area
Average Home Value in this Area
Property History
| Date | Event | Price | Change | Sq Ft Price |
|---|---|---|---|---|
| 03/06/2025 03/06/25 | Price Changed | $425,000 | -1.2% | $176 / Sq Ft |
| 02/07/2025 02/07/25 | Price Changed | $430,000 | -4.4% | $179 / Sq Ft |
| 01/24/2025 01/24/25 | For Sale | $450,000 | +20.0% | $187 / Sq Ft |
| 12/14/2023 12/14/23 | Off Market | $375,000 | -- | -- |
| 07/27/2023 07/27/23 | Sold | $375,000 | -1.2% | $157 / Sq Ft |
| 06/12/2023 06/12/23 | Pending | -- | -- | -- |
| 04/21/2023 04/21/23 | For Sale | $379,706 | -- | $159 / Sq Ft |
Similar Homes in Angier, NC
Source: Doorify MLS
MLS Number: 10072647
APN: 13C04031Q
- 8 Looping Horse Cir
- 3490 Old Buies Creek Rd
- 70 Waterford Dr
- 30 Wheat Dr
- 3466 Matthews Mill Pond Rd
- 154 Ashton Ln
- 27 Pine Croft Rd
- 136 Willow Cameron Way
- 17 Shelby Meadow Ln
- 124 Willow Cameron Way
- 135 Willow Cameron Way
- 64 Shelby Meadow Ln
- 64 Shelby Meadow Ln
- 64 Shelby Meadow Ln
- 64 Shelby Meadow Ln
- 64 Shelby Meadow Ln
- 64 Shelby Meadow Ln
- 64 Shelby Meadow Ln
- 64 Shelby Meadow Ln
- 64 Shelby Meadow Ln
