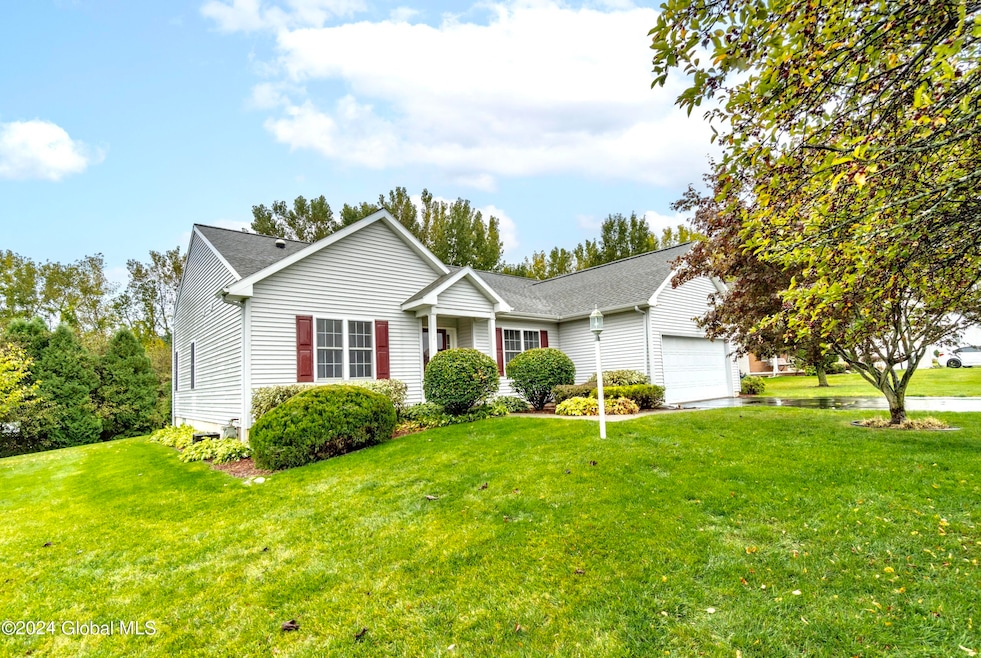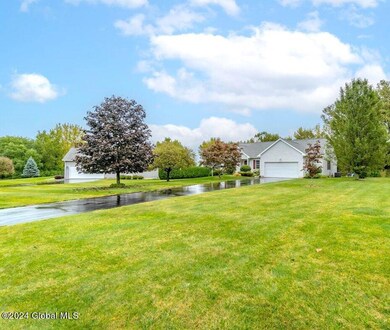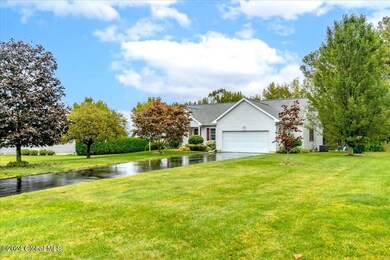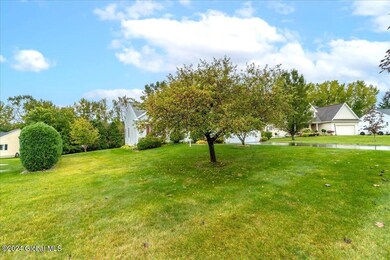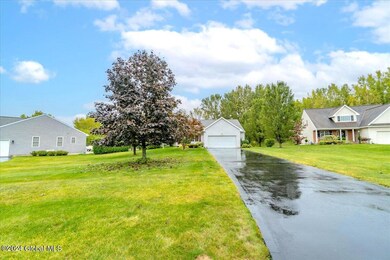
8 Mallard Cove Ballston Lake, NY 12019
Malta NeighborhoodHighlights
- Deck
- Ranch Style House
- Mud Room
- Chango Elementary School Rated A
- Wood Flooring
- Recreation Facilities
About This Home
As of November 2024OPEN HOUSE SUNDAY 9/29 from 1-3PM! Step into this elegantly-appointed custom ranch nestled in a culdesac! Situated in the highly sought-after & MAINTENANCE FREE ''Autumn Run'' subdivision! Bright & airy, this home showcases an open concept complete w/ beautiful HW's, gas FP, 10 ft. ceilings in L, peninsula + breakfast nook perfect for entertaining! All the heavy lifting has been done! Newer furnace, HW tank, water softener, SS appliances & more. Enjoy the outdoors w/ landscaped yard, mature privacy trees, fire pit, two-story deck, & community walking trails. Tiled walk-in shower & spacious WIC in the primary. Expansive,
9 ft. basement for future finishing. Conveniently located less than 5 mins to I-87, shopping, restaurants, Zim Smith trail, etc.! You don't want to miss this home!
Last Agent to Sell the Property
Sterling Real Estate Group Brokerage Phone: 518-730-2977 License #10301219243
Home Details
Home Type
- Single Family
Est. Annual Taxes
- $5,985
Year Built
- Built in 2003 | Remodeled
Lot Details
- 0.48 Acre Lot
- Cul-De-Sac
- Landscaped
- Front Yard Sprinklers
- Property is zoned Single Residence
HOA Fees
- $271 Monthly HOA Fees
Parking
- 2 Car Attached Garage
- Garage Door Opener
- Driveway
- Off-Street Parking
Home Design
- Ranch Style House
- Shingle Roof
- Vinyl Siding
- Concrete Perimeter Foundation
- Asphalt
Interior Spaces
- 1,951 Sq Ft Home
- Crown Molding
- Paddle Fans
- Self Contained Fireplace Unit Or Insert
- Gas Fireplace
- Drapes & Rods
- Window Screens
- Sliding Doors
- Mud Room
- Living Room with Fireplace
- Dining Room
- Basement Fills Entire Space Under The House
Kitchen
- Eat-In Kitchen
- Oven
- Range with Range Hood
- Microwave
- Dishwasher
- Disposal
Flooring
- Wood
- Carpet
- Linoleum
- Ceramic Tile
Bedrooms and Bathrooms
- 3 Bedrooms
- Walk-In Closet
- Bathroom on Main Level
- 2 Full Bathrooms
- Ceramic Tile in Bathrooms
Laundry
- Laundry on main level
- Dryer
- Washer
Home Security
- Radon Detector
- Carbon Monoxide Detectors
- Fire and Smoke Detector
Outdoor Features
- Deck
- Patio
- Exterior Lighting
- Front Porch
Schools
- Chango Elementary School
- Shenendehowa High School
Utilities
- Forced Air Heating and Cooling System
- Heating System Uses Natural Gas
- 200+ Amp Service
- High Speed Internet
- Cable TV Available
Listing and Financial Details
- Legal Lot and Block 34 / 2
- Assessor Parcel Number 240.18-2-34
Community Details
Overview
- Association fees include insurance, ground maintenance, snow removal, trash
Recreation
- Recreation Facilities
Map
Home Values in the Area
Average Home Value in this Area
Property History
| Date | Event | Price | Change | Sq Ft Price |
|---|---|---|---|---|
| 11/22/2024 11/22/24 | Sold | $550,000 | +1.9% | $282 / Sq Ft |
| 09/30/2024 09/30/24 | Pending | -- | -- | -- |
| 09/28/2024 09/28/24 | For Sale | $539,900 | +66.1% | $277 / Sq Ft |
| 10/03/2018 10/03/18 | Sold | $325,000 | -1.5% | $172 / Sq Ft |
| 07/24/2018 07/24/18 | Pending | -- | -- | -- |
| 06/19/2018 06/19/18 | Price Changed | $329,900 | -5.7% | $175 / Sq Ft |
| 04/16/2018 04/16/18 | Price Changed | $349,900 | -5.4% | $185 / Sq Ft |
| 02/01/2018 02/01/18 | For Sale | $369,900 | -- | $196 / Sq Ft |
Tax History
| Year | Tax Paid | Tax Assessment Tax Assessment Total Assessment is a certain percentage of the fair market value that is determined by local assessors to be the total taxable value of land and additions on the property. | Land | Improvement |
|---|---|---|---|---|
| 2024 | $5,233 | $493,000 | $80,000 | $413,000 |
| 2023 | $5,986 | $444,000 | $80,000 | $364,000 |
| 2022 | $4,801 | $370,000 | $80,000 | $290,000 |
| 2021 | $4,648 | $330,000 | $80,000 | $250,000 |
| 2020 | $4,628 | $324,000 | $80,000 | $244,000 |
| 2019 | $3,799 | $324,000 | $80,000 | $244,000 |
| 2018 | $5,250 | $324,000 | $80,000 | $244,000 |
| 2017 | $5,169 | $315,000 | $80,000 | $235,000 |
| 2016 | $5,378 | $315,000 | $60,000 | $255,000 |
Mortgage History
| Date | Status | Loan Amount | Loan Type |
|---|---|---|---|
| Open | $455,000 | VA | |
| Previous Owner | $391,500 | VA |
Deed History
| Date | Type | Sale Price | Title Company |
|---|---|---|---|
| Warranty Deed | $555,000 | None Listed On Document |
Similar Homes in Ballston Lake, NY
Source: Global MLS
MLS Number: 202426406
APN: 414089-240-018-0002-034-000-0000
- 9 Ordelia Ln
- 11 West Dr
- 5 Candlewood Dr
- 26 Albany Ave
- 4 North Ridge
- 23 Village Cir N
- 2 Leah Ct
- 18 Pasture Place
- 14 Paddock Place
- 2354 Route 9
- 23 Tamarack St
- 25 Tamarack St
- L5.001 Ruhle Rd
- 24 Tamarack St
- 27 Tamarack St
- 13 Timber Creek Dr
- 26 Tamarack St
- 31 Tamarack St
- 7 Knottingley Place
- 32 Tamarack St
