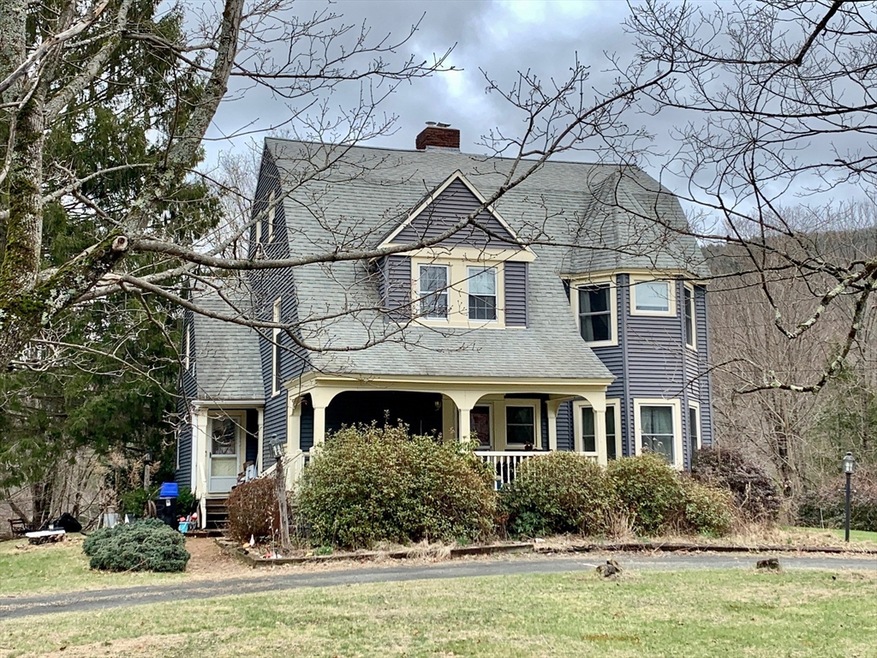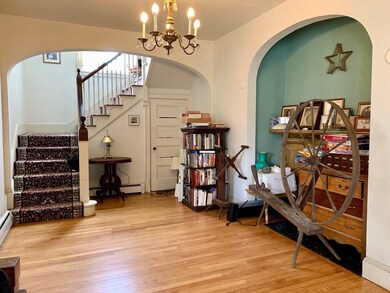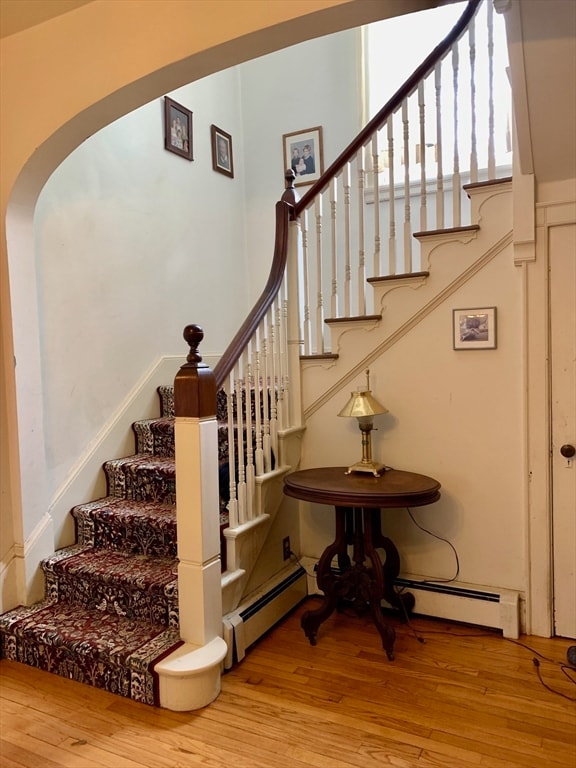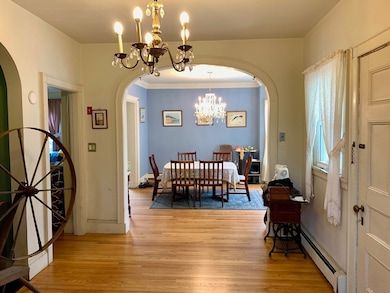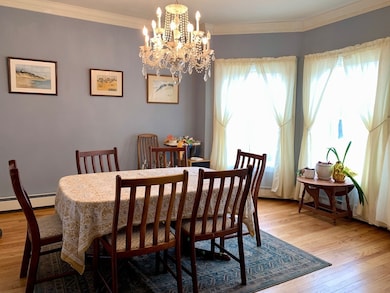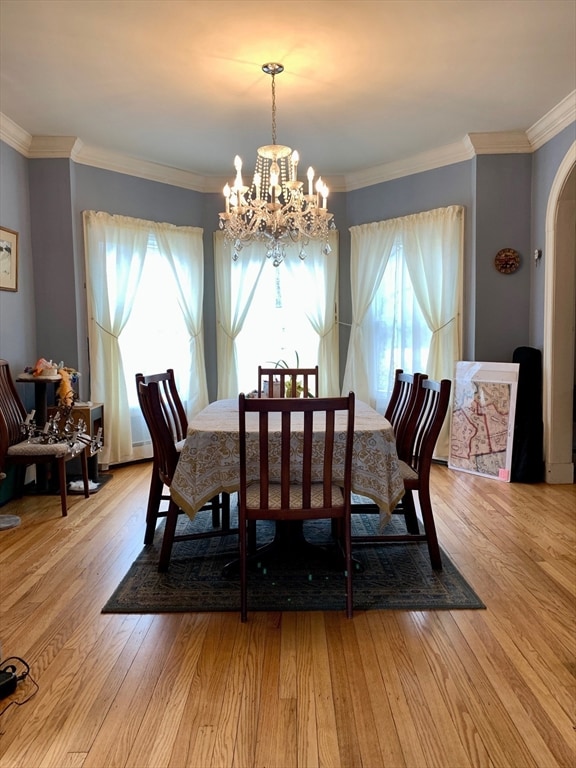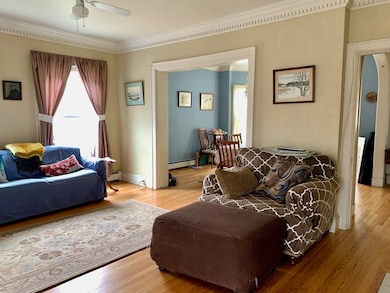
8 Maple Ave Erving, MA 01344
Estimated payment $2,389/month
Highlights
- River View
- Deck
- Wooded Lot
- Custom Closet System
- Wood Burning Stove
- Wood Flooring
About This Home
Thru research on this unique style, I learned there are very few homes in the country built like this one! Considered a Victorian "Shingle" style w/ Dutch Gambrel influence, this home, aka the historical home of "George & Minnie Monroe" & was built closer to 1890, when the Farley area of Erving was growing due to the Farley Brothers relocating & building a new paper mill, pulp mill, bridge & dam! Sitting on almost an acre of land, the VIEWS & sounds of the Millers River below... are magical! This home has been updated over the years with custom cabinetry, classic dental & crown moldings & more! It's large enough for everyone and still maintains it coziness in every room. Formal foyer has a non-working FP giving a welcoming touch of elegance,the arch doorways soften the flow from room to room. The living room has built-ins and a working FP w/ a woodstove insert to dissipate winter chills. Also,ERVING has "ANYTHING GOES DAY" & Taxes are some of the lowest in the State! Don't miss this!
Home Details
Home Type
- Single Family
Est. Annual Taxes
- $2,933
Year Built
- Built in 1890
Lot Details
- 0.96 Acre Lot
- Level Lot
- Wooded Lot
- Property is zoned VR
Home Design
- Victorian Architecture
- Brick Foundation
- Stone Foundation
- Frame Construction
- Blown-In Insulation
- Shingle Roof
- Shingle Siding
Interior Spaces
- 2,226 Sq Ft Home
- Crown Molding
- Wainscoting
- Ceiling Fan
- Light Fixtures
- Wood Burning Stove
- Insulated Windows
- Arched Doorways
- Entrance Foyer
- Living Room with Fireplace
- River Views
- Storm Doors
Kitchen
- Breakfast Bar
- Range
- Dishwasher
- Solid Surface Countertops
Flooring
- Wood
- Vinyl
Bedrooms and Bathrooms
- 4 Bedrooms
- Primary bedroom located on second floor
- Custom Closet System
- Pedestal Sink
Laundry
- Laundry on main level
- Dryer
- Washer
Basement
- Basement Fills Entire Space Under The House
- Interior and Exterior Basement Entry
Parking
- 6 Car Parking Spaces
- Stone Driveway
- Off-Street Parking
Outdoor Features
- Deck
- Enclosed patio or porch
Schools
- Erving Elementary School
- Pub/Priv/Chrtr Middle School
- Pub/Priv/Chrtr High School
Utilities
- Window Unit Cooling System
- 1 Cooling Zone
- Central Heating
- 3 Heating Zones
- Heating System Uses Oil
- Pellet Stove burns compressed wood to generate heat
- Baseboard Heating
- 200+ Amp Service
- Private Water Source
- Water Heater
- High Speed Internet
Community Details
- No Home Owners Association
Listing and Financial Details
- Legal Lot and Block 51 / 1
- Assessor Parcel Number 3964198
Map
Home Values in the Area
Average Home Value in this Area
Tax History
| Year | Tax Paid | Tax Assessment Tax Assessment Total Assessment is a certain percentage of the fair market value that is determined by local assessors to be the total taxable value of land and additions on the property. | Land | Improvement |
|---|---|---|---|---|
| 2025 | $2,803 | $315,000 | $79,300 | $235,700 |
| 2024 | $2,803 | $304,000 | $79,300 | $224,700 |
| 2023 | $0 | $299,700 | $79,300 | $220,400 |
| 2022 | $1,775 | $285,200 | $79,300 | $205,900 |
| 2021 | $0 | $276,700 | $79,300 | $197,400 |
| 2020 | $0 | $248,200 | $50,800 | $197,400 |
| 2019 | $0 | $248,200 | $50,800 | $197,400 |
| 2018 | $1,775 | $248,200 | $50,800 | $197,400 |
| 2017 | $1,727 | $248,200 | $50,800 | $197,400 |
| 2016 | $1,678 | $248,200 | $50,800 | $197,400 |
| 2015 | $2,049 | $237,700 | $52,700 | $185,000 |
Property History
| Date | Event | Price | Change | Sq Ft Price |
|---|---|---|---|---|
| 04/16/2025 04/16/25 | Pending | -- | -- | -- |
| 04/12/2025 04/12/25 | For Sale | $385,000 | +80.4% | $173 / Sq Ft |
| 12/07/2012 12/07/12 | Sold | $213,400 | -12.9% | $97 / Sq Ft |
| 11/04/2012 11/04/12 | Pending | -- | -- | -- |
| 09/26/2012 09/26/12 | Price Changed | $245,000 | -1.8% | $112 / Sq Ft |
| 08/21/2012 08/21/12 | Price Changed | $249,400 | -4.0% | $114 / Sq Ft |
| 06/22/2012 06/22/12 | For Sale | $259,900 | -- | $119 / Sq Ft |
Deed History
| Date | Type | Sale Price | Title Company |
|---|---|---|---|
| Not Resolvable | $213,400 | -- | |
| Deed | -- | -- | |
| Deed | -- | -- |
Mortgage History
| Date | Status | Loan Amount | Loan Type |
|---|---|---|---|
| Open | $170,700 | New Conventional | |
| Closed | $170,700 | New Conventional | |
| Previous Owner | $10,438 | No Value Available | |
| Previous Owner | $39,302 | No Value Available |
Similar Home in Erving, MA
Source: MLS Property Information Network (MLS PIN)
MLS Number: 73358979
APN: ERVI-000005-000001-000051
- 0 Old Farley Rd
- 0 State Rd
- 54 Mountain Rd
- 277 Millers Falls Rd
- 172 Kavanaugh Ln
- 180 Kavanaugh Ln
- 176 Kavanaugh Ln
- 184 Kavanaugh Ln
- 224 Wendell Rd
- 18 Franklin St
- 427 S Mountain Rd
- 759 Millers Falls Rd
- 236 Federal St
- 851 Wendell Rd
- 32 Walnut St
- 61 Riverview Dr
- 342 Federal St
- 18 Carlisle Ave
- 35 Riverview Dr
- 31 Riverview Dr
