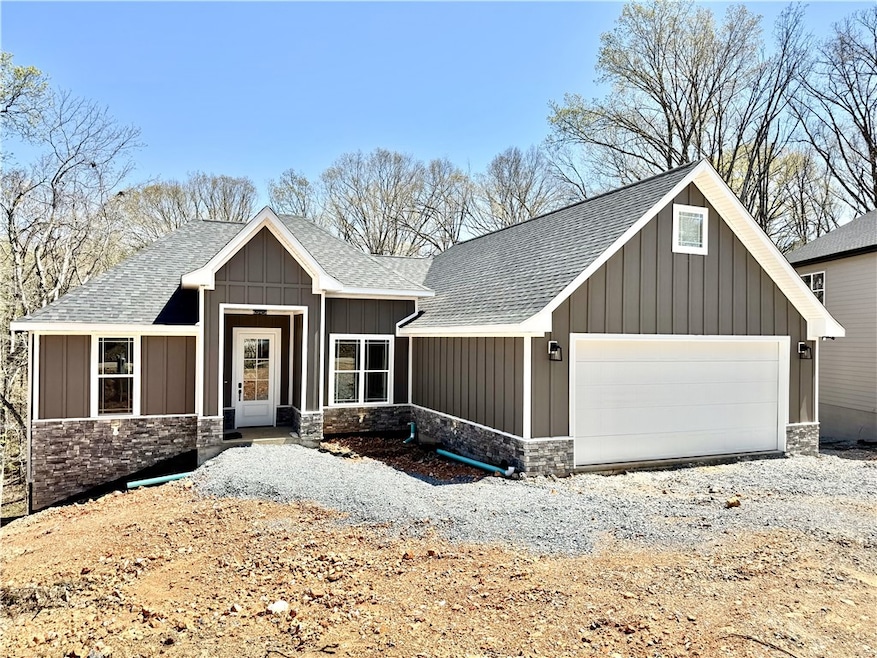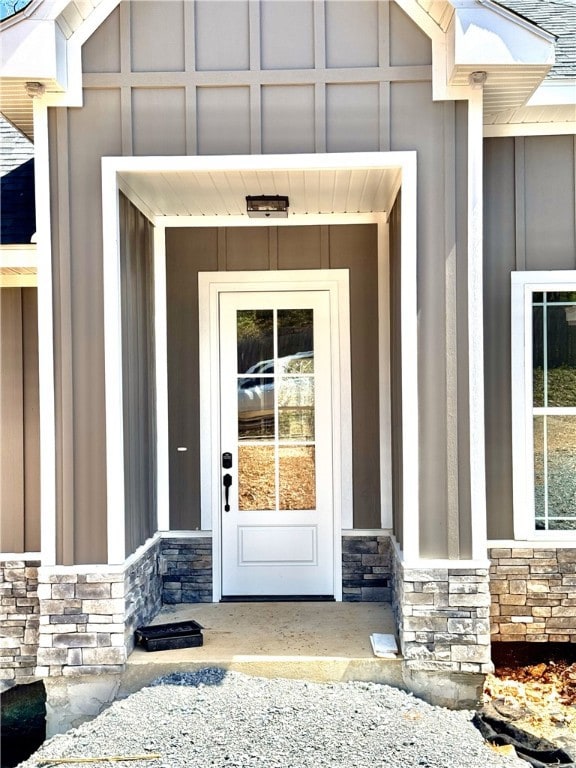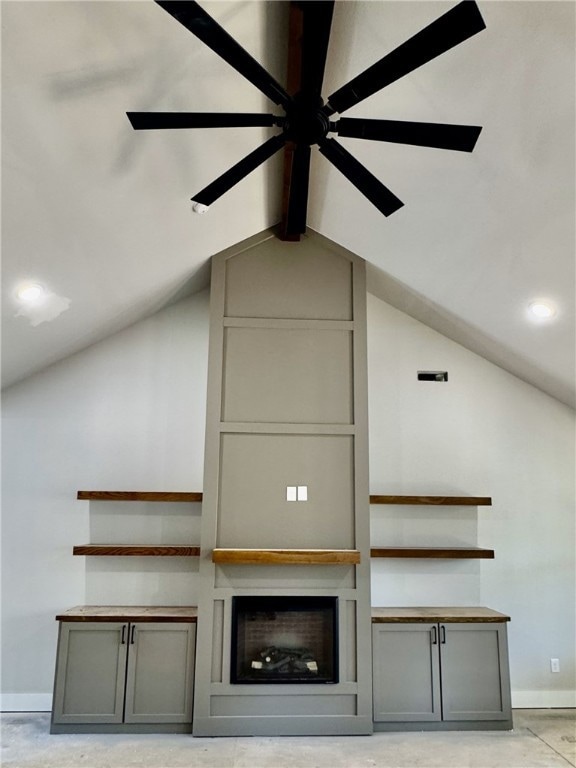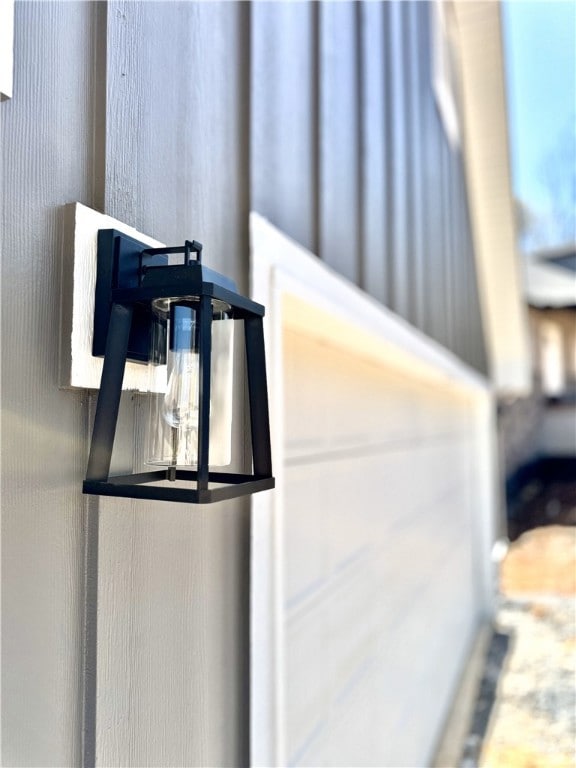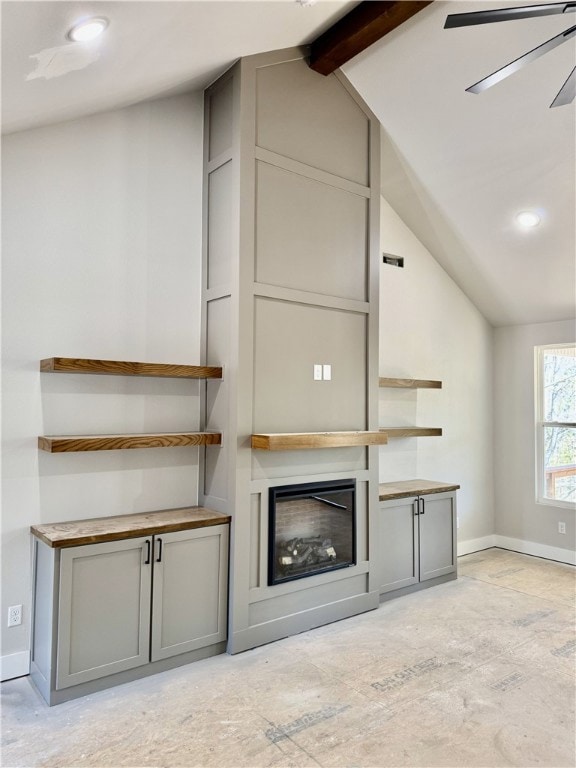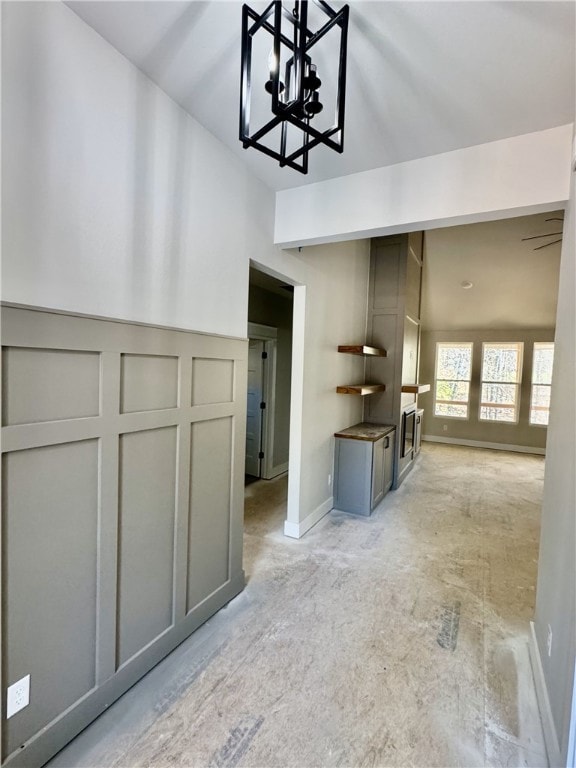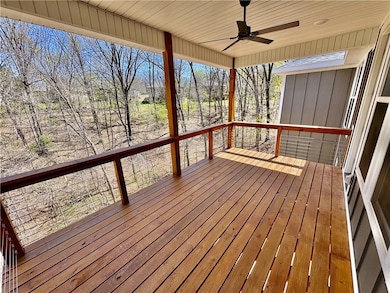
8 Marionet Cir Bella Vista, AR 72714
Estimated payment $2,601/month
Highlights
- Golf Course Community
- New Construction
- Community Lake
- Cooper Elementary School Rated A
- Craftsman Architecture
- Deck
About This Home
Beautiful New Construction Near Trails, Lake & Golf in the Bentonville School District!This brand-new, single-story 4 bed, 2 bath home offers 1,954 sq ft of stylish comfort with city sewer. Located just 0.2 mi from Mulligan Trail and 0.7 mi from The Back 40, it’s perfect for outdoor lovers with golf and lake access nearby. Built with quality in mind, the home features full Hardy siding (no vinyl), engineered hardwood in the living areas and master, and an open-concept kitchen/living space with granite counters, large walk-in pantry, electric appliances, and a coffee bar. Cozy up to the fireplace and enjoy the added security of outdoor lighting. With covered front and back porches and thoughtful upgrades throughout, this home is move-in ready. A perfect base for exploring the best of Northwest Arkansas!
Listing Agent
United Country Little Switzerland Realty, Inc Brokerage Phone: 479-445-8526 License #SA00074730

Home Details
Home Type
- Single Family
Est. Annual Taxes
- $54
Year Built
- Built in 2025 | New Construction
Home Design
- Home to be built
- Craftsman Architecture
- Block Foundation
- Shingle Roof
- Architectural Shingle Roof
Interior Spaces
- 1,954 Sq Ft Home
- 1-Story Property
- Built-In Features
- Cathedral Ceiling
- Electric Fireplace
- Wood Flooring
- Dryer
Kitchen
- Electric Oven
- Electric Cooktop
Bedrooms and Bathrooms
- 4 Bedrooms
- 2 Full Bathrooms
Parking
- 2 Car Attached Garage
- Garage Door Opener
Outdoor Features
- Deck
- Covered patio or porch
Utilities
- Central Heating and Cooling System
- Electric Water Heater
Additional Features
- 0.37 Acre Lot
- Property is near a park
Listing and Financial Details
- Legal Lot and Block 37 / 1
Community Details
Overview
- Marionet Sub Bvv Subdivision
- Community Lake
Amenities
- Shops
Recreation
- Golf Course Community
- Community Playground
- Park
- Trails
Map
Home Values in the Area
Average Home Value in this Area
Tax History
| Year | Tax Paid | Tax Assessment Tax Assessment Total Assessment is a certain percentage of the fair market value that is determined by local assessors to be the total taxable value of land and additions on the property. | Land | Improvement |
|---|---|---|---|---|
| 2024 | $54 | $1,600 | $1,600 | $0 |
| 2023 | $49 | $800 | $800 | $0 |
| 2022 | $46 | $800 | $800 | $0 |
| 2021 | $42 | $800 | $800 | $0 |
| 2020 | $38 | $600 | $600 | $0 |
| 2019 | $38 | $600 | $600 | $0 |
| 2018 | $38 | $600 | $600 | $0 |
| 2017 | $37 | $600 | $600 | $0 |
| 2016 | $37 | $600 | $600 | $0 |
| 2015 | $31 | $1,000 | $1,000 | $0 |
| 2014 | $31 | $1,000 | $1,000 | $0 |
Property History
| Date | Event | Price | Change | Sq Ft Price |
|---|---|---|---|---|
| 04/24/2025 04/24/25 | Pending | -- | -- | -- |
| 04/10/2025 04/10/25 | For Sale | $465,000 | -- | $238 / Sq Ft |
Deed History
| Date | Type | Sale Price | Title Company |
|---|---|---|---|
| Warranty Deed | $20,000 | Curtis Fran | |
| Warranty Deed | $1,000 | -- | |
| Deed | -- | -- | |
| Warranty Deed | $5,000 | -- |
Similar Homes in Bella Vista, AR
Source: Northwest Arkansas Board of REALTORS®
MLS Number: 1304221
APN: 16-20581-000
- Lot 24 Block 3 Pennine Ln
- 9 Morganshire Dr
- Lot 18 & 19, Block 2 Morganshire Dr
- 26 Aveton Ln
- 2 Embleton Cir
- Lot 26 Lewes Ln
- 1 Portland Cir
- Lot 5 Brighton Dr
- 4 Webbly Ln
- TBD Lot 14 Harborough Dr
- 3 Carter Cir
- 17 Webbly Ln
- 40 Glyndebourne Dr
- 0 Glyndebourne Dr
- Lot 39 Glyndebourne Dr
- TBD Llanon Dr
- 33 Walter Dr
- 10 Brecknock Ln
- 4 Walter Dr
- Lot 12 Harborough Ln
