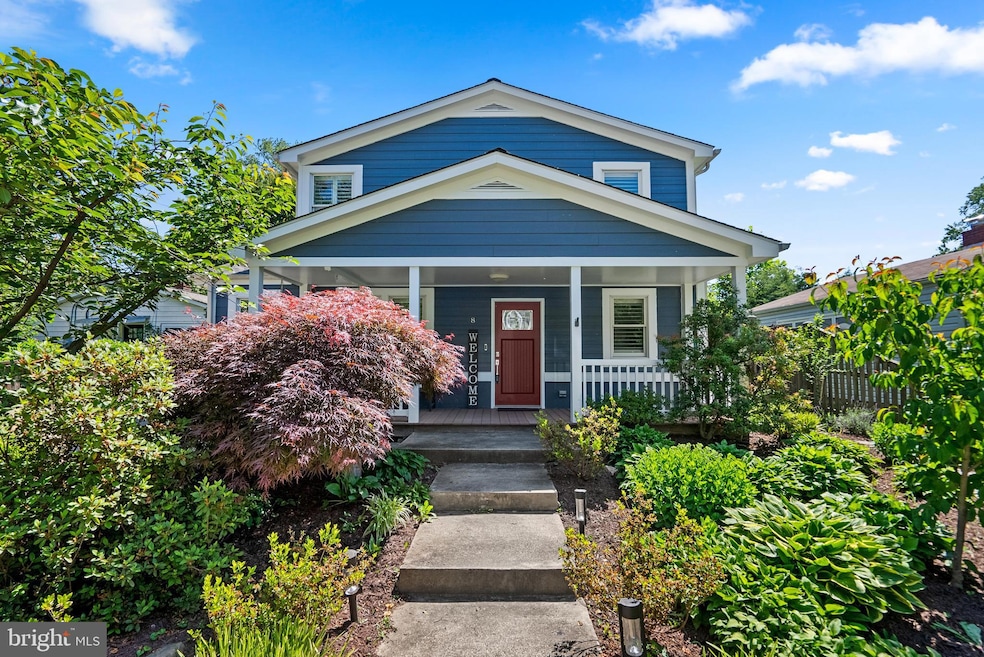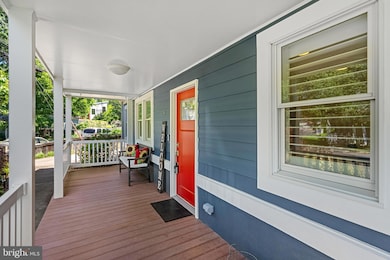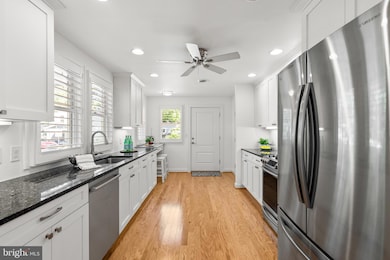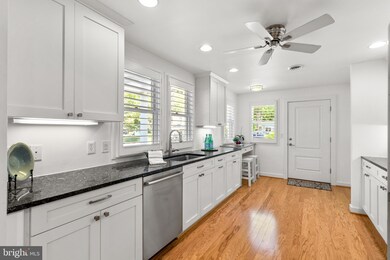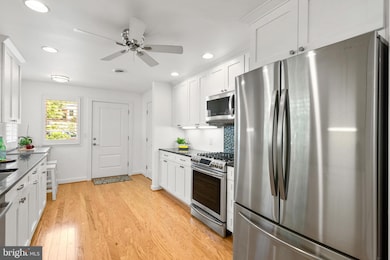
8 Mckay Cir Cabin John, MD 20818
Cabin John NeighborhoodHighlights
- Open Floorplan
- Craftsman Architecture
- Vaulted Ceiling
- Bannockburn Elementary School Rated A
- Wood Burning Stove
- Wood Flooring
About This Home
As of July 2024Experience the epitome of modern luxury and sophisticated living in this meticulously maintained property that seamlessly blends exquisite exterior upgrades with lavish interior renovations. Recently upgraded with a new roof featuring 50-year Certianteed Landmark Pro Architectural Shingles with an additional 15-year wind warranty up to 130mph and a freshly painted exterior. This home boasts HardiPlank siding and replacement windows and doors. Enter this 4BR/3BA home through a lushly landscaped front garden including a Cherry Tree and Japanese Maple. The welcoming front porch sets the stage for relaxation and outdoor enjoyment, offering space for a porch swing and a cozy table with chairs to soak in the beauty of the front garden. The interior showcases solid two-panel wood doors, custom plantation shutters on every window, oak hardwood flooring throughout, and a gourmet kitchen with granite countertops, stainless steel appliances, and a spacious walk-in pantry. The first floor includes a versatile den that can easily serve as a home office or be transformed into a fifth bedroom to suit your needs. The open, formal dining area provides a welcoming space for gatherings and entertaining while the updated first floor full bath adds convenience and a modern flair to the home. The jewel of the first floor is a large sun-filled great room with walls of windows, offering abundant natural light and panoramic views of the fenced, flat rear yard and patio. The centerpiece of the room is a cozy Heat & Glo propane stove that not only provides warmth and ambiance but also adds a touch of versatility to the space. Whether you are looking to unwind in a comfortable setting or entertain guests, this room offers the perfect blend of comfort and elegance. This floor offers a blend of functionality and comfort that enhances the overall appeal of the property. Venturing upstairs, you will be delighted to find a stunning primary suite that offers a luxurious retreat within the home. The primary suite features vaulted ceilings, a walk-in closet, and a luxurious ensuite bath with a double vanity, Jacuzzi tub, and dual walk-in shower with frameless glass door. Accompanying the primary suite are three additional bedrooms, providing ample space for family members or guests. An updated full bath on this floor adds both style and convenience to the living space. Additionally, the inclusion of a full-sized, front-loading washer and dryer ensures that laundry chores are a breeze. The upper level of this property is thoughtfully designed to provide comfort, functionality and modern amenities for a truly enjoyable living experience. The central air conditioning and propane furnace were replaced in 2022 and there is a 75 gallon water heater. Smart home features include a Ring doorbell, programmable thermostat, and a generator transfer switch. With a rear patio, fenced yard with firepit, and detached shed, this home offers the perfect blend of comfort, style, and functionality for the discerning buyer. Nestled on 19.2 acres along the Potomac River, Cabin John Gardens is a private community made up of 100 homes, the only SINGLE FAMILY COOP in Maryland. Just minutes from the American Legion Bridge, downtown Bethesda & the DC line the location of this community is ideal. Easy access to the Capital Crescent Trail, C & O Canal & the Potomac River makes it a nature lover’s paradise. COOP FEE INCLUDES: property taxes, master insurance policy, water & sewer, road maintenance & snow removal. NO TRANSFER OR RECORADTION TAXES OR TITLE INSURANCE IN THE COOP- with new county rates that equals an approximate $20k savings on closing costs!
Home Details
Home Type
- Single Family
Est. Annual Taxes
- $11,896
Year Built
- Built in 1947 | Remodeled in 2007
Lot Details
- 6,566 Sq Ft Lot
- West Facing Home
- Property is Fully Fenced
- Landscaped
- Back and Front Yard
- Property is in excellent condition
- Property is zoned R90
HOA Fees
- $1,221 Monthly HOA Fees
Home Design
- Craftsman Architecture
- Slab Foundation
- Architectural Shingle Roof
- HardiePlank Type
- Stucco
Interior Spaces
- 2,382 Sq Ft Home
- Property has 2 Levels
- Open Floorplan
- Vaulted Ceiling
- Ceiling Fan
- Wood Burning Stove
- Gas Fireplace
- Double Pane Windows
- Double Hung Windows
- Formal Dining Room
- Wood Flooring
- Garden Views
- Fire and Smoke Detector
Kitchen
- Eat-In Kitchen
- Gas Oven or Range
- Six Burner Stove
- Microwave
- Ice Maker
- Dishwasher
- Upgraded Countertops
- Disposal
Bedrooms and Bathrooms
- 4 Bedrooms
- En-Suite Bathroom
- Walk-In Closet
Laundry
- Laundry on upper level
- Stacked Washer and Dryer
Parking
- 1 Parking Space
- 1 Driveway Space
Eco-Friendly Details
- Energy-Efficient Windows
- ENERGY STAR Qualified Equipment for Heating
Outdoor Features
- Patio
- Porch
Schools
- Bannockburn Elementary School
- Thomas W. Pyle Middle School
- Walt Whitman High School
Utilities
- 90% Forced Air Heating and Cooling System
- Heating System Powered By Owned Propane
- Vented Exhaust Fan
- 200+ Amp Service
- 60 Gallon+ Propane Water Heater
Listing and Financial Details
- Assessor Parcel Number 160703585670
Community Details
Overview
- Association fees include management, insurance, reserve funds, road maintenance, sewer, snow removal, taxes, trash, water
- Cabin John Gardens Subdivision
Amenities
- Common Area
- Community Center
- Meeting Room
- Party Room
Map
Home Values in the Area
Average Home Value in this Area
Property History
| Date | Event | Price | Change | Sq Ft Price |
|---|---|---|---|---|
| 07/09/2024 07/09/24 | Sold | $1,299,900 | 0.0% | $546 / Sq Ft |
| 06/13/2024 06/13/24 | Pending | -- | -- | -- |
| 06/03/2024 06/03/24 | For Sale | $1,299,900 | +71.3% | $546 / Sq Ft |
| 07/10/2013 07/10/13 | Sold | $759,000 | 0.0% | $319 / Sq Ft |
| 05/06/2013 05/06/13 | Pending | -- | -- | -- |
| 04/19/2013 04/19/13 | For Sale | $759,000 | 0.0% | $319 / Sq Ft |
| 04/18/2013 04/18/13 | Off Market | $759,000 | -- | -- |
| 04/18/2013 04/18/13 | For Sale | $759,000 | -- | $319 / Sq Ft |
Tax History
| Year | Tax Paid | Tax Assessment Tax Assessment Total Assessment is a certain percentage of the fair market value that is determined by local assessors to be the total taxable value of land and additions on the property. | Land | Improvement |
|---|---|---|---|---|
| 2024 | $10,843 | $877,400 | $385,500 | $491,900 |
| 2023 | $11,204 | $970,500 | $0 | $0 |
| 2022 | $7,389 | $916,800 | $385,500 | $531,300 |
| 2021 | $9,395 | $860,400 | $0 | $0 |
| 2020 | $8,741 | $804,000 | $0 | $0 |
| 2019 | $8,072 | $747,600 | $367,200 | $380,400 |
| 2018 | $8,027 | $745,033 | $0 | $0 |
| 2017 | $8,286 | $742,467 | $0 | $0 |
| 2016 | -- | $739,900 | $0 | $0 |
| 2015 | $5,500 | $674,400 | $0 | $0 |
| 2014 | $5,500 | $608,900 | $0 | $0 |
Similar Homes in the area
Source: Bright MLS
MLS Number: MDMC2134672
APN: 07-03585670
- 6418 Wishbone Terrace
- 7509 Arden Rd
- 6510 76th St
- 6514 76th St
- 7616 Cabin Rd
- 6408 78th St
- 6517 79th St
- 6929 Carmichael Ave
- 6533 79th Place
- 6313 W Halbert Rd
- 6629 81st St
- 6427 83rd Place
- 6411 83rd Place
- 6815 Barr Rd
- 6307 Crathie Ln
- 7032 Buxton Terrace
- 9 Persimmon Ct
- 7316 Helmsdale Rd
- 7115 Crail Dr
- 8300 Tomlinson Ave
