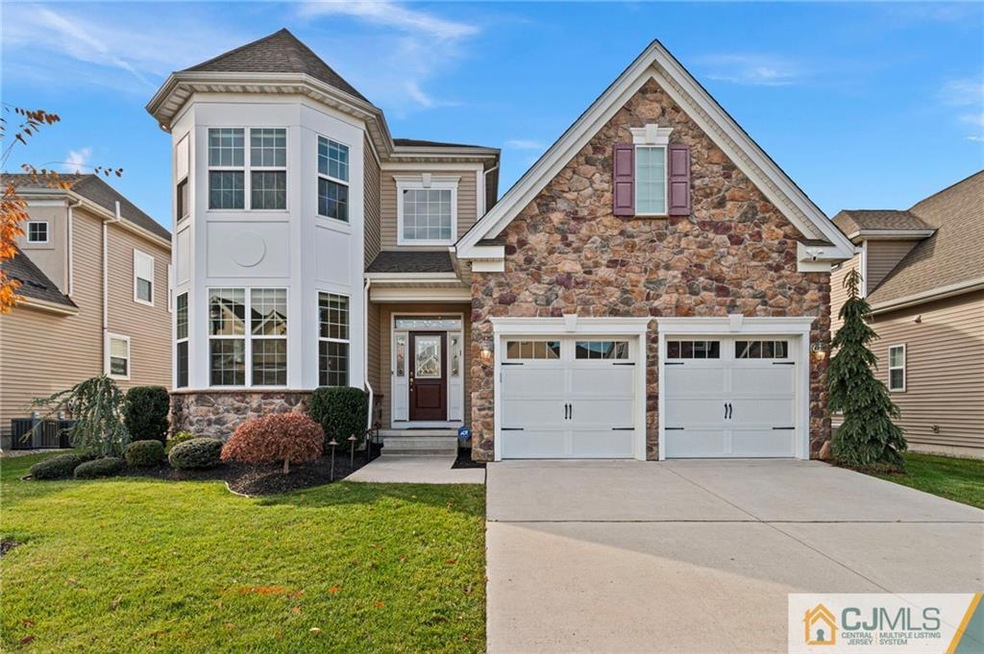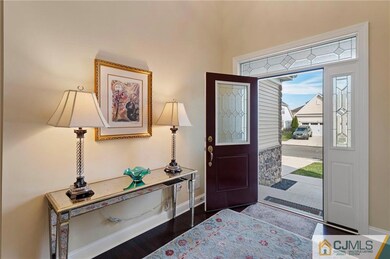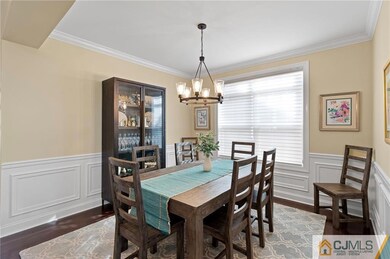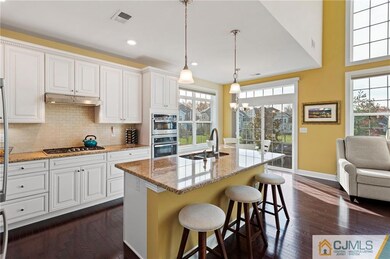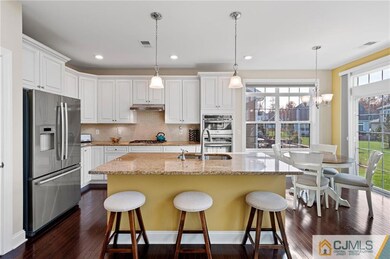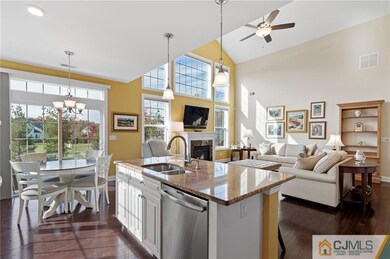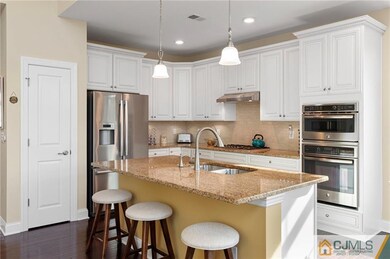Welcome to the epitome of luxurious living in the desirable Villagio adult community in Monmouth Junction. This outstanding 3-bedroom, 3 bath Capri model built by Lennar, situated on a premium lot, offers a tranquil and relaxing lifestyle in a beautifully maintained home. As you enter through the 2-story foyer with solid hardwood floors, you'll be greeted by an open and inviting atmosphere. The main level features a private guest bedroom with a full bath, a dining room adorned with crown moldings and wainscoting, and a 2-story great room boasting a cozy gas fireplace and remote-controlled window treatments that flood the space with natural light. The gourmet kitchen is a chef's dream, featuring granite countertops, decorative backsplash, premium light cabinets with glaze, a center island with breakfast bar seating, under cabinet lighting, a 5-burner gas stove with vent-out hood, and stainless steel appliances, including dual wall ovens and a refrigerator with a beverage center. The first floor continues to impress with a spacious primary bedroom featuring a tray ceiling, walk-in closet, and a luxurious bathroom with a large shower, double vanity, and premium tiling. A first-floor laundry room with a utility sink, off the 2-car garage, adds convenience. Venture upstairs to find a loft overlooking the great room, a third bedroom, a full bath, and an office with glass French doors. The unfinished basement, complete with plumbing for a half bath and wet bar, offers endless possibilities for customization to suit your lifestyle and ample storage. This home is equipped with custom Hunter Douglas window treatments, a full house generator, a sprinkler system, 2-zone HVAC, a tankless hot water heater, a water filtration system, a humidifier, upgraded lighting fixtures throughout, patio lighting, and front landscape lighting. Step outside to the premium lot, where a paver patio with a half wall with lighting awaits. This outdoor oasis is perfect for entertaining or enjoying a quiet evening under the stars. As part of the Villagio community, residents benefit from amenities such as lawn care, snow removal, a community clubhouse with a fitness center, pool, billiards, tennis courts, basketball court, bocce and horseshoe areas, golf putting green, activity room, and various clubs and activities. Conveniently located near Rt 1, shopping, restaurants, and Princeton, with easy access to transportation to NYC or Philadelphia, this home is a must-see for those seeking a harmonious blend of luxury and convenience. Don't miss your chance to experience the best in adult community living - schedule your viewing today!

