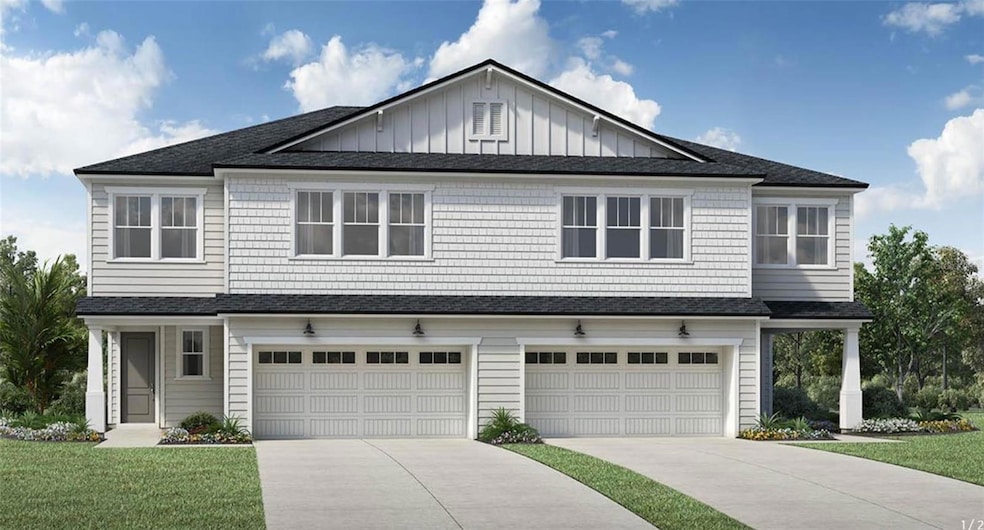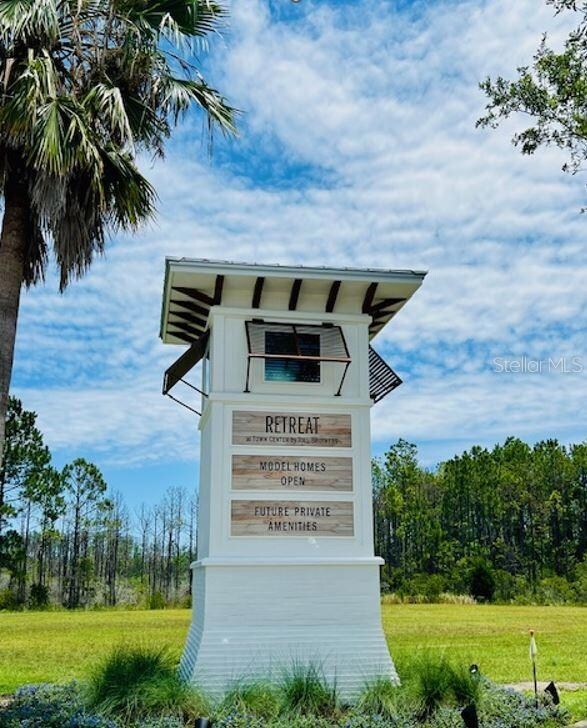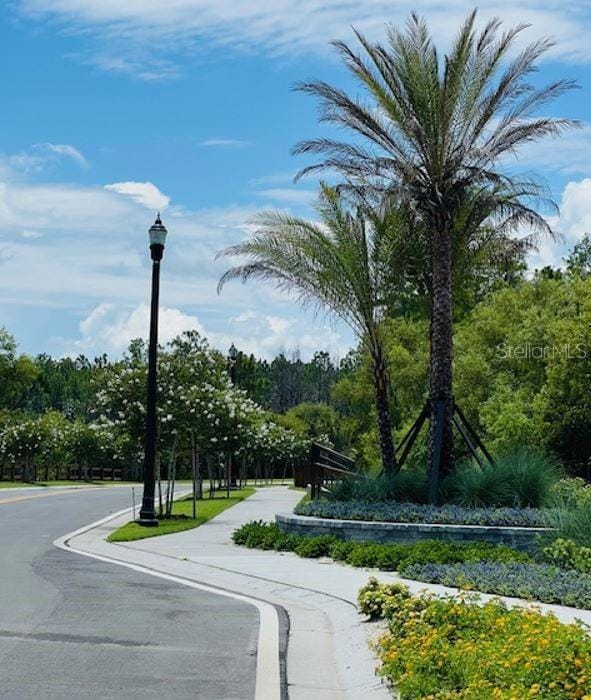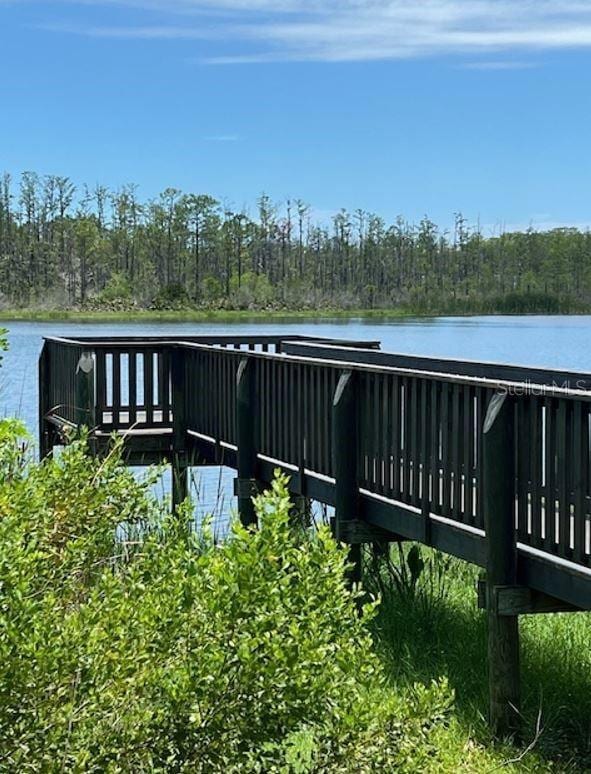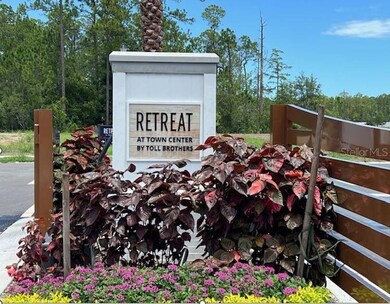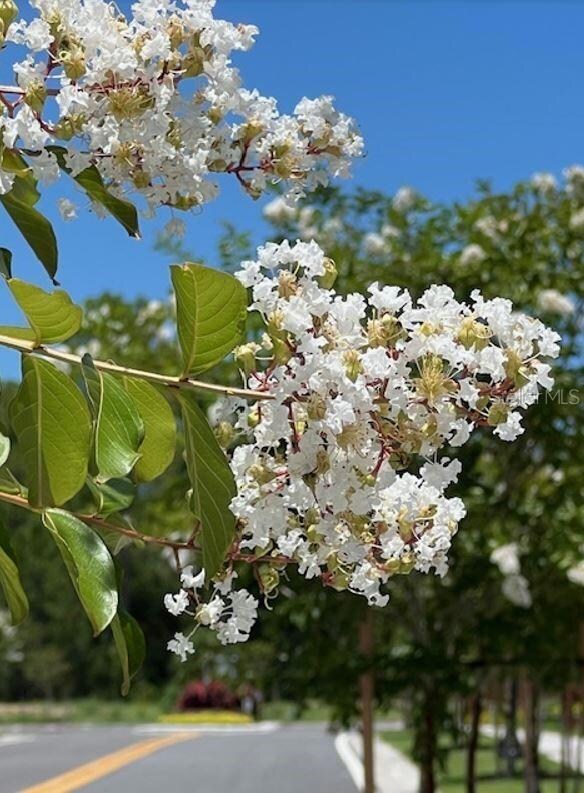
8 Mulberry Rd Palm Coast, FL 32164
Estimated payment $3,301/month
Highlights
- Under Construction
- Open Floorplan
- Loft
- Gated Community
- Main Floor Primary Bedroom
- Great Room
About This Home
Under Construction. Modern luxury meets elegant design in this stunning quick-move-in home. Overlooking the great room and accompanied by a casual dining area, the gorgeous gourmet kitchen is the perfect environment for entertaining guest with ample counter space and a beautiful central island. This casual dining area is the centerpiece of the first floor with connectivity to the kitchen and beautiful views of the woods. Embrace relaxation in the sun-filled great groom that is bursting with natural light from the sliding doors to the lanai and the oversized windows. The spacious primary bedroom suite offers a luxurious bath and impressive closet space. On the second floor you will find an oversized loft area suited to your needs. Secluded on the second floor is also another private bedroom and bathroom suite. Take in the fresh air with this home's covered lanai for your Florida outdoor experience.
Townhouse Details
Home Type
- Townhome
Est. Annual Taxes
- $8,337
Year Built
- Built in 2024 | Under Construction
Lot Details
- 4,940 Sq Ft Lot
- West Facing Home
HOA Fees
- $189 Monthly HOA Fees
Parking
- 2 Car Attached Garage
Home Design
- Half Duplex
- Home is estimated to be completed on 3/31/25
- Bi-Level Home
- Slab Foundation
- Frame Construction
- Shingle Roof
- Cement Siding
- HardiePlank Type
Interior Spaces
- 2,129 Sq Ft Home
- Open Floorplan
- Tray Ceiling
- Entrance Foyer
- Great Room
- Combination Dining and Living Room
- Loft
Kitchen
- Cooktop with Range Hood
- Microwave
- Dishwasher
- Solid Surface Countertops
- Disposal
Flooring
- Carpet
- Ceramic Tile
Bedrooms and Bathrooms
- 3 Bedrooms
- Primary Bedroom on Main
- Split Bedroom Floorplan
- Closet Cabinetry
- Walk-In Closet
- 3 Full Bathrooms
Laundry
- Laundry Room
- Washer and Gas Dryer Hookup
Utilities
- Central Heating and Cooling System
- Thermostat
- Natural Gas Connected
- Tankless Water Heater
- Cable TV Available
Additional Features
- Reclaimed Water Irrigation System
- Rain Gutters
Listing and Financial Details
- Tax Lot 0069
- Assessor Parcel Number 2006004
- $644 per year additional tax assessments
Community Details
Overview
- Association fees include ground maintenance
- Christine Stubbs Association
- Built by Toll Brothers
- Retreat At Town Center Subdivision, Cardinal Elite Craftsman Floorplan
Recreation
- Community Pool
Pet Policy
- Pets Allowed
Security
- Gated Community
Map
Home Values in the Area
Average Home Value in this Area
Tax History
| Year | Tax Paid | Tax Assessment Tax Assessment Total Assessment is a certain percentage of the fair market value that is determined by local assessors to be the total taxable value of land and additions on the property. | Land | Improvement |
|---|---|---|---|---|
| 2024 | -- | $47,500 | $47,500 | -- |
Property History
| Date | Event | Price | Change | Sq Ft Price |
|---|---|---|---|---|
| 04/20/2025 04/20/25 | Pending | -- | -- | -- |
| 01/21/2025 01/21/25 | Price Changed | $432,990 | -3.8% | $203 / Sq Ft |
| 06/30/2024 06/30/24 | For Sale | $449,990 | -- | $211 / Sq Ft |
Similar Homes in Palm Coast, FL
Source: Stellar MLS
MLS Number: FC301771
APN: 06-12-31-5180-00000-0690
- 8 Mulberry Rd
- 12 Mulberry Rd
- 16 Mulberry Rd
- 18 Mulberry Rd
- 6 Mulberry Rd
- 17 Mulberry Rd
- 5 Wimbledon Way
- 9 Wimbledon Way
- 11 Wimbledon Way
- 15 Wimbledon Way
- 37 Mahogany Way
- 24 Mahogany Way
- 7 Wimbledon Way
- 26 Mahogany Way
- 13 Wimbledon Way
- 4 Mulberry Rd
- 33 Mahogany Way
- 35 Mahogany Way
- 39 Mahogany Way
- 27 Market Ave
