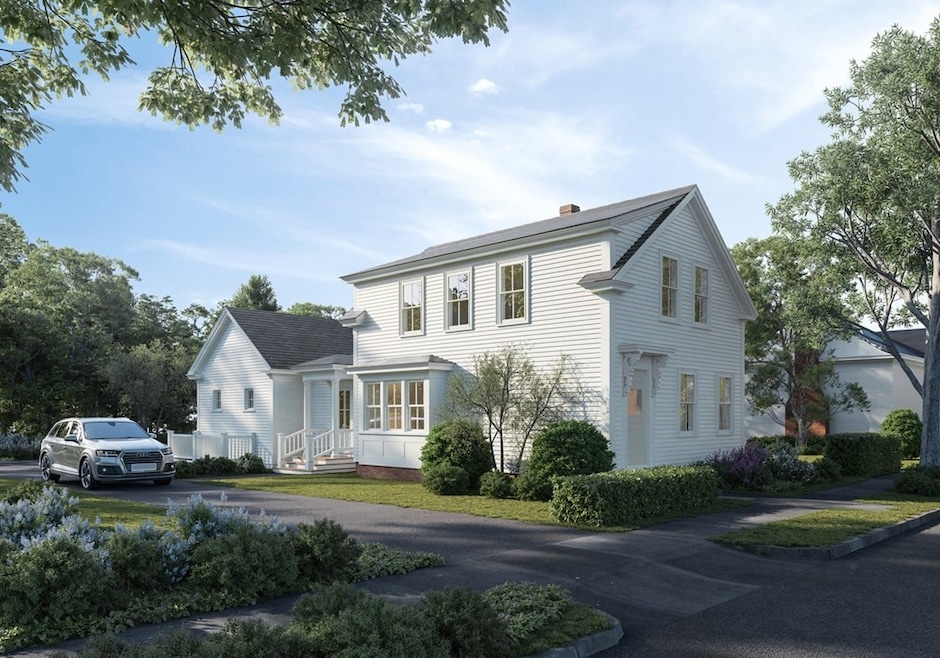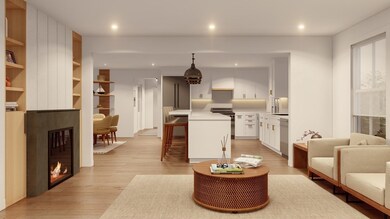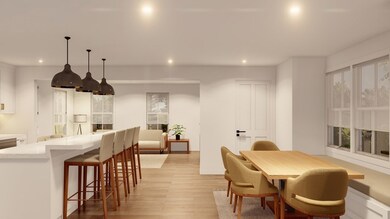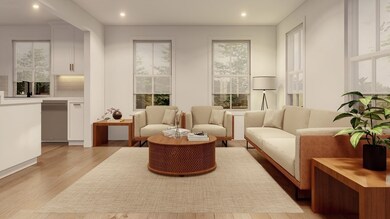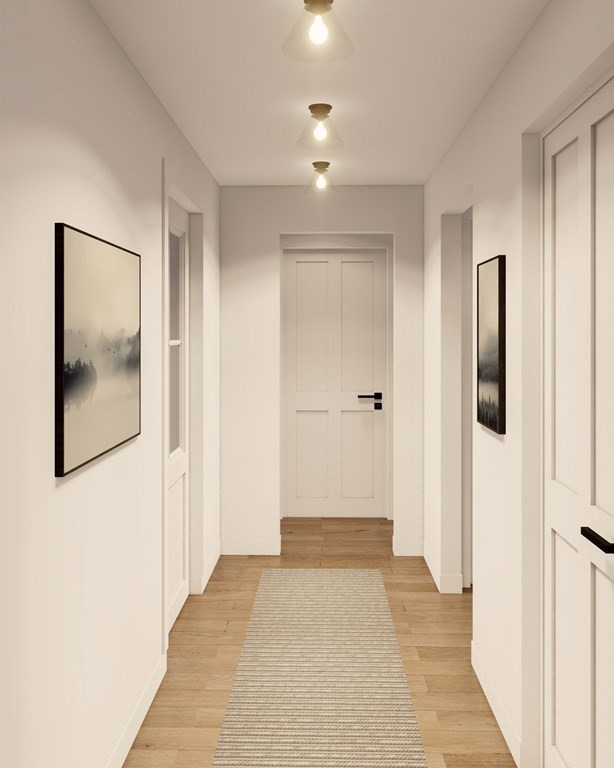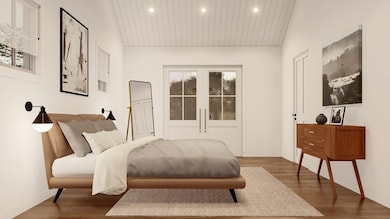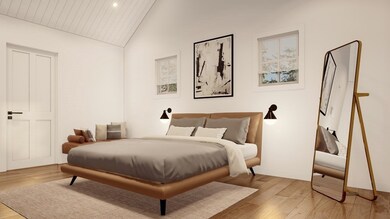
8 N Atkinson St Newburyport, MA 01950
High Street Neighborhood NeighborhoodHighlights
- Marina
- Medical Services
- Colonial Architecture
- Newburyport High School Rated A-
- New Construction
- Landscaped Professionally
About This Home
As of September 2024LUXURY NEW CONSTRUCTION in the NORTH END! Get the home you want and deserve, working with a much sought-after builder whose finished product goes beyond fancy finishes and fixtures, with built-in design team focused on an easy lifestyle uniquely suited to you! This 3 bedroom 2 ½ bath residence will feature all the luxury design elements you can imagine, while maintaining the lovely shape of a quintessential NBPT home, stripped and rebuilt from the studs so there's nothing to do but move in and start living your dream! A sweet & elegant side-entry Mudroom, custom built cabinetry for the baths and kitchen, & top of the line appliances & finishes are just the beginning. A perfect location on a quiet tree-lined street just off historic High Street, close to community center, schools & downtown. Add onto this floor plan w/ a screened-in 3-season porch overlooking private backyard, or a 2-car garage w/electric charging station. Video: https://clipchamp.com/watch/T8N6oHkWQPn
Home Details
Home Type
- Single Family
Est. Annual Taxes
- $6,391
Year Built
- Built in 2023 | New Construction
Lot Details
- 9,500 Sq Ft Lot
- Near Conservation Area
- Landscaped Professionally
- Level Lot
- Cleared Lot
- Wooded Lot
- Garden
Home Design
- Home to be built
- Colonial Architecture
- Stone Foundation
- Frame Construction
- Blown-In Insulation
- Foam Insulation
- Shingle Roof
- Metal Roof
- Concrete Perimeter Foundation
Interior Spaces
- 1,800 Sq Ft Home
- Decorative Lighting
- 1 Fireplace
- Insulated Windows
- Den
- Wood Flooring
- Basement Fills Entire Space Under The House
- Storm Windows
Kitchen
- Range with Range Hood
- Microwave
- Dishwasher
- Disposal
Bedrooms and Bathrooms
- 3 Bedrooms
- Primary bedroom located on second floor
Laundry
- Laundry on upper level
- Dryer
- Washer
Parking
- 6 Car Parking Spaces
- Off-Street Parking
Location
- Property is near public transit
- Property is near schools
Schools
- Bresnahan Elementary School
- Rupert Nock Middle School
- Nbpt High School
Utilities
- Forced Air Heating and Cooling System
- 3 Cooling Zones
- 3 Heating Zones
- Heating System Uses Natural Gas
- 200+ Amp Service
- Gas Water Heater
Listing and Financial Details
- Assessor Parcel Number 2087084
Community Details
Overview
- No Home Owners Association
Amenities
- Medical Services
- Shops
Recreation
- Marina
- Park
- Jogging Path
- Bike Trail
Map
Home Values in the Area
Average Home Value in this Area
Property History
| Date | Event | Price | Change | Sq Ft Price |
|---|---|---|---|---|
| 09/16/2024 09/16/24 | Sold | $1,595,000 | 0.0% | $886 / Sq Ft |
| 07/11/2023 07/11/23 | Pending | -- | -- | -- |
| 06/30/2023 06/30/23 | For Sale | $1,595,000 | -- | $886 / Sq Ft |
Tax History
| Year | Tax Paid | Tax Assessment Tax Assessment Total Assessment is a certain percentage of the fair market value that is determined by local assessors to be the total taxable value of land and additions on the property. | Land | Improvement |
|---|---|---|---|---|
| 2025 | $11,796 | $1,231,300 | $454,600 | $776,700 |
| 2024 | $6,472 | $649,100 | $413,300 | $235,800 |
| 2023 | $6,391 | $595,100 | $359,300 | $235,800 |
| 2022 | $6,011 | $500,500 | $299,400 | $201,100 |
| 2021 | $5,669 | $448,500 | $272,200 | $176,300 |
| 2020 | $5,659 | $440,700 | $272,200 | $168,500 |
| 2019 | $5,606 | $428,600 | $272,200 | $156,400 |
| 2018 | $5,419 | $408,700 | $259,300 | $149,400 |
| 2017 | $5,274 | $392,100 | $247,000 | $145,100 |
| 2016 | $4,956 | $370,100 | $225,000 | $145,100 |
| 2015 | $4,786 | $358,800 | $225,000 | $133,800 |
Mortgage History
| Date | Status | Loan Amount | Loan Type |
|---|---|---|---|
| Closed | $1,095,000 | Purchase Money Mortgage | |
| Closed | $1,350,000 | Construction | |
| Closed | $332,500 | Purchase Money Mortgage |
Similar Homes in Newburyport, MA
Source: MLS Property Information Network (MLS PIN)
MLS Number: 73131102
APN: NEWP-000042-000039
- 350 High St
- 14 Columbus Ave
- 29 Columbus Ave
- 10 Bowlen Ave
- 14 Norman Ave
- 12 Upland Rd
- 28 Jefferson St
- 30 Alberta Ave
- 10 Hunter Dr
- 19 Doyle Dr
- 264 High St
- 286 Merrimac St Unit A
- 26 Munroe St Unit 1
- 1 Coltin Dr
- 3 Zabriskie Dr Unit E
- 8 Zabriskie Dr Unit C
- 52 Warren St
- 53 Warren St Unit 308
- 27 Warren St Unit 1
- 240 Merrimac St Unit 3
