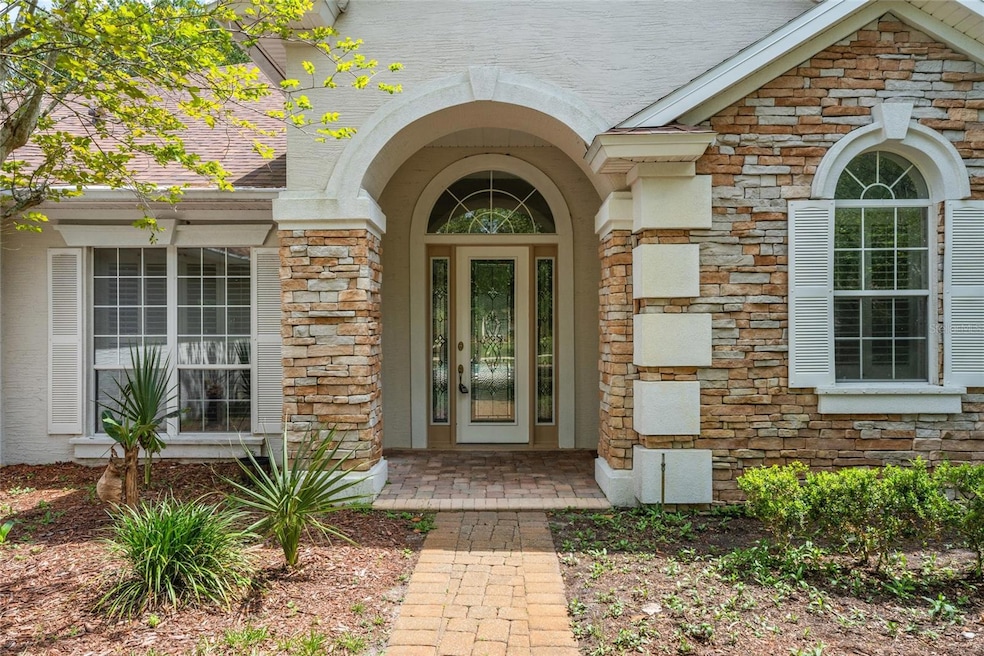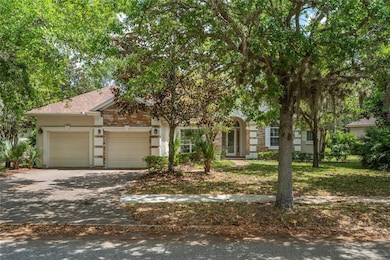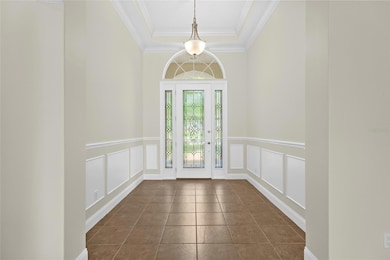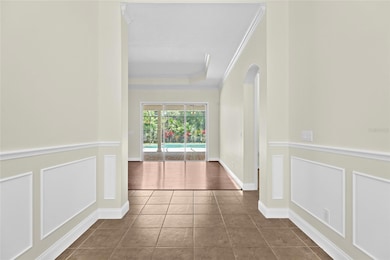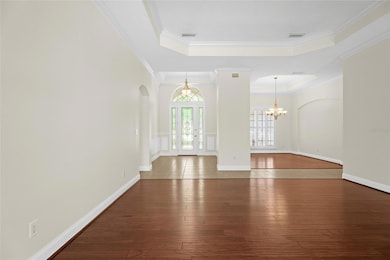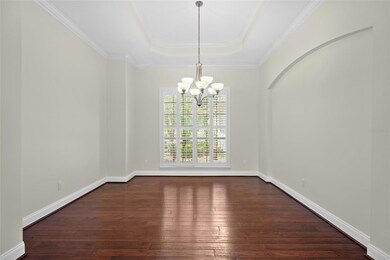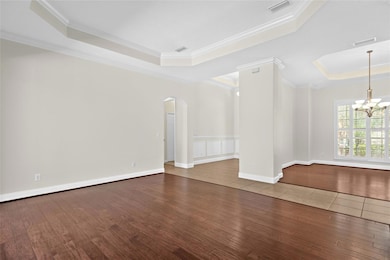
8 N Village Dr Palm Coast, FL 32137
Estimated payment $4,699/month
Highlights
- Golf Course Community
- Fitness Center
- Gated Community
- Old Kings Elementary School Rated A-
- Screened Pool
- View of Trees or Woods
About This Home
Discover this custom built 4 bedroom 3 bathroom home, thoughtfully designed with a split floor plan for privacy and functionality. Nestled on an oversized lot in a prestigious gated community, this block-constructed residence offers peace of mind with a new roof (2024) and a well-maintained HVAC system (2017). The exterior features elegant designer stonework, with pavers enhancing the driveway (which accommodates up to four vehicles) walkway, and pool area. The lanai is ready for your custom outdoor kitchen with plumbing already in place.
Step inside to a freshly painted interior with tray ceilings and views to the outdoor oasis where you'll find a screen-enclosed lanai and sparkling pool, perfect for entertaining or unwinding in total privacy. A dedicated pool bath adds extra convenience. The heart of the home is found in the spacious kitchen which overlooks into the family room and breakfast nook while soaking in the views of your treed backyard. Separate formal dining room and a separate formal living room gives you plenty of flexibility with how you would like to enjoy your space. The three car garage provides ample space for vehicles, storage or a workshop. This gated community is a self-contained paradise, offering resort-style amenities that ensure you never have to leave, providing a truly all-inclusive living experience. Enjoy access to a luxurious clubhouse, state of the art fitness center, and two swimming pools. Outdoor enthusiasts will appreciate the tennis courts, walking trails, and beautifully landscaped gardens. For social gatherings and family fun, there’s a community park, playgrounds and restaurants. Call today for your private showing.
Home Details
Home Type
- Single Family
Est. Annual Taxes
- $9,398
Year Built
- Built in 2005
Lot Details
- 0.34 Acre Lot
- Northwest Facing Home
- Oversized Lot
- Irrigation
HOA Fees
- $14 Monthly HOA Fees
Parking
- 3 Car Attached Garage
- Tandem Parking
- Driveway
Home Design
- Shingle Roof
- Block Exterior
- Concrete Perimeter Foundation
Interior Spaces
- 2,799 Sq Ft Home
- 1-Story Property
- Crown Molding
- Tray Ceiling
- High Ceiling
- Ceiling Fan
- Gas Fireplace
- Blinds
- Family Room with Fireplace
- Family Room Off Kitchen
- Separate Formal Living Room
- Formal Dining Room
- Views of Woods
Kitchen
- Eat-In Kitchen
- Breakfast Bar
- Dinette
- Walk-In Pantry
- Range
- Recirculated Exhaust Fan
- Microwave
- Dishwasher
- Cooking Island
- Granite Countertops
- Disposal
Flooring
- Carpet
- Laminate
- Concrete
- Tile
Bedrooms and Bathrooms
- 4 Bedrooms
- Split Bedroom Floorplan
- En-Suite Bathroom
- Walk-In Closet
- Jack-and-Jill Bathroom
- 3 Full Bathrooms
- Makeup or Vanity Space
- Single Vanity
- Dual Sinks
- Private Water Closet
- Bathtub With Separate Shower Stall
Laundry
- Laundry Room
- Dryer
- Washer
Pool
- Screened Pool
- In Ground Pool
- Fence Around Pool
Outdoor Features
- Enclosed patio or porch
- Exterior Lighting
- Rain Gutters
Location
- Property is near a golf course
Schools
- Old Kings Elementary School
- Indian Trails Middle-Fc School
- Matanzas High School
Utilities
- Central Heating and Cooling System
- Underground Utilities
- 1 Water Well
- High Speed Internet
- Cable TV Available
Listing and Financial Details
- Visit Down Payment Resource Website
- Tax Lot 172
- Assessor Parcel Number 15-11-31-2970-00000-1720
- $2,729 per year additional tax assessments
Community Details
Overview
- Association fees include pool, recreational facilities
- Southern States Management Troy Railsback Association, Phone Number (386) 446-6333
- Visit Association Website
- Grand Haven North Ph I Subdivision
- On-Site Maintenance
- The community has rules related to building or community restrictions, fencing
Amenities
- Restaurant
- Clubhouse
- Community Mailbox
Recreation
- Golf Course Community
- Tennis Courts
- Community Basketball Court
- Pickleball Courts
- Community Playground
- Fitness Center
- Community Pool
- Park
- Trails
Security
- Security Guard
- Gated Community
Map
Home Values in the Area
Average Home Value in this Area
Tax History
| Year | Tax Paid | Tax Assessment Tax Assessment Total Assessment is a certain percentage of the fair market value that is determined by local assessors to be the total taxable value of land and additions on the property. | Land | Improvement |
|---|---|---|---|---|
| 2024 | $9,055 | $395,642 | -- | -- |
| 2023 | $9,055 | $384,118 | $0 | $0 |
| 2022 | $8,701 | $372,931 | $0 | $0 |
| 2021 | $8,639 | $362,069 | $0 | $0 |
| 2020 | $8,577 | $357,070 | $60,000 | $297,070 |
| 2019 | $8,615 | $357,070 | $60,000 | $297,070 |
| 2018 | $8,926 | $366,522 | $65,000 | $301,522 |
| 2017 | $9,020 | $328,750 | $50,000 | $278,750 |
| 2016 | $7,356 | $290,488 | $0 | $0 |
| 2015 | $7,365 | $288,469 | $0 | $0 |
| 2014 | $7,305 | $286,180 | $0 | $0 |
Property History
| Date | Event | Price | Change | Sq Ft Price |
|---|---|---|---|---|
| 04/08/2025 04/08/25 | For Sale | $699,000 | +143.6% | $250 / Sq Ft |
| 05/16/2016 05/16/16 | Sold | $287,000 | -13.0% | $103 / Sq Ft |
| 02/23/2016 02/23/16 | Pending | -- | -- | -- |
| 01/29/2016 01/29/16 | For Sale | $329,900 | 0.0% | $118 / Sq Ft |
| 04/25/2014 04/25/14 | Rented | -- | -- | -- |
| 03/26/2014 03/26/14 | Under Contract | -- | -- | -- |
| 10/19/2012 10/19/12 | For Rent | $2,550 | -- | -- |
Deed History
| Date | Type | Sale Price | Title Company |
|---|---|---|---|
| Deed | -- | -- | |
| Deed | $287,000 | -- | |
| Trustee Deed | $250,100 | None Available | |
| Warranty Deed | $612,500 | Keystone Title Of Palm Coast | |
| Warranty Deed | $71,300 | Keystone Title Of Palm Coast |
Mortgage History
| Date | Status | Loan Amount | Loan Type |
|---|---|---|---|
| Open | $75,000 | Credit Line Revolving | |
| Open | $229,600 | No Value Available | |
| Closed | -- | No Value Available | |
| Previous Owner | $488,000 | Stand Alone First |
Similar Homes in Palm Coast, FL
Source: Stellar MLS
MLS Number: FC308288
APN: 15-11-31-2970-00000-1720
