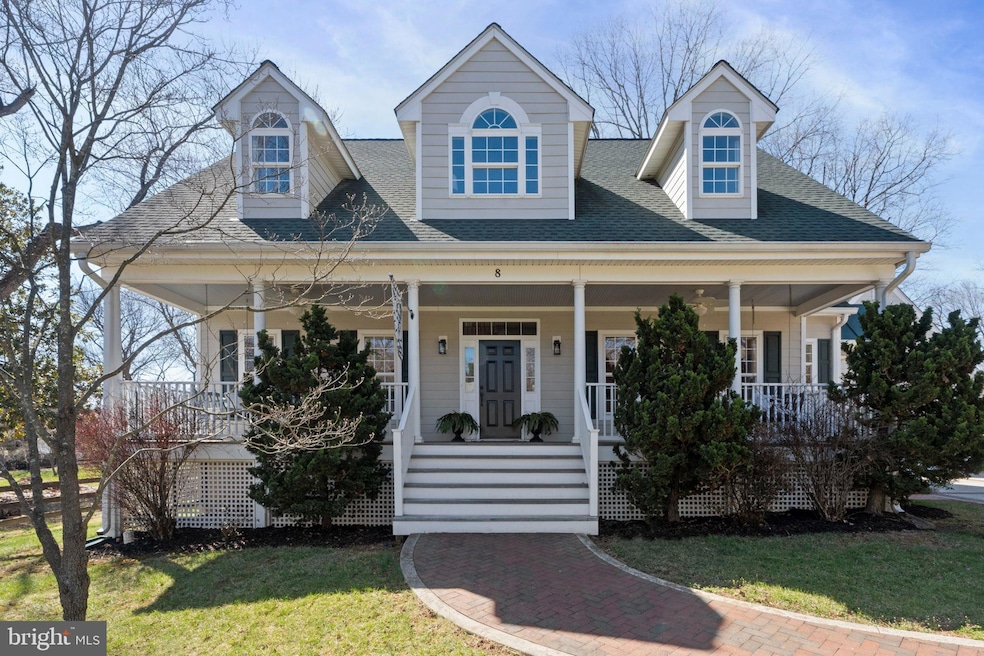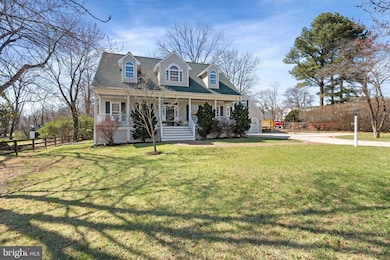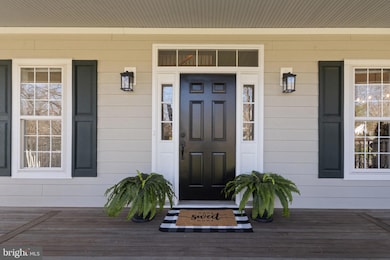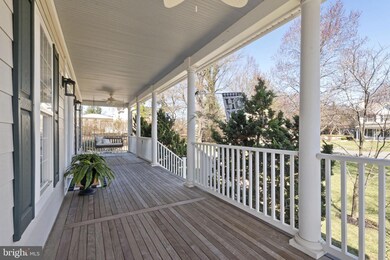
8 New Cut Rd Round Hill, VA 20141
Estimated payment $5,063/month
Highlights
- Cape Cod Architecture
- Deck
- 2 Fireplaces
- Round Hill Elementary School Rated A-
- Wood Flooring
- No HOA
About This Home
Welcome to this meticulously maintained Cape Cod home, lovingly cared for by the original owners. Thoughtfully designed to be a forever home, this property boasts over $60K in recent upgrades and improvements. With 4 bedrooms, 3.5 bathrooms, and a perfect blend of classic charm and modern updates, this house offers an incredible living experience.
As you approach the home, you'll be greeted by a short stone wall lining the front of the property and a brick-lined driveway that sets the tone for the meticulous care given to every detail. Step up onto the Ipe wood front porch—an incredibly durable and luxurious wood known for its resilience and beautiful grain. Whether you’re enjoying a quiet morning coffee or greeting neighbors walking their dogs, the two swings on either side of the porch offer a welcoming spot to relax.
Inside, you're welcomed by gleaming hardwood floors throughout the main level. The grand foyer opens into a two-story living room with soaring ceilings and a cozy wood fireplace, perfect for both intimate gatherings and larger family events. The expansive screened porch featuring a stone fireplace is perfect for mid-day naps and fireside chats. Beyond the screened porch, a deck awaits, perfect for grilling.
The primary bedroom suite on the main floor is a rare find offering a fully renovated ensuite bath with a dual vanity, quartz countertop, and a large standing shower featuring a shampoo & unique foot niche. The kitchen dawns timeless wainscoting beadboard walls, spotless original maple cabinets, granite countertops and brand new refrigerator & range.
This home has received thoughtful updates, including fresh paint throughout, all new light fixtures and ceiling fans, and new thrones in all bathrooms. The upper winding staircase leads to an inviting extra living area that bathes in natural light, offering the perfect spot for morning coffee or a cozy office. The walkway between two generously sized bedrooms overlooks the living room below, adding an airy feel to the upper level. One bedroom features a large walk-in closet, while the other has additional finished bonus space that could be used as a sitting area, child's playroom, or additional storage. The hall bathroom upstairs features tile flooring and has been updated with a newly installed dual vanity, mirrors, and fixtures.
The finished basement provides endless possibilities—use it as a fitness room, game room, or even a home theater. The guest private suite includes a bedroom and full bathroom, perfect for visitors. Double doors provide access to a walk-up staircase that leads to the backyard, offering convenience and a direct outdoor connection. The partially-fenced backyard is private & mostly flat, providing plenty of space for outdoor activities. The storage shed is perfect to host yard tools and equipment.
The exterior of the home features freshly painted doors and all new exterior sconces, adding to the home's curb appeal. The spacious two-car garage offers ample room for parking, plus a tool bench and shelving for all your DIY projects. A unique feature of the garage is the back garage door, allowing you to drive larger equipment through for yard work or the potential installation of a pool. Above the garage, you'll find standing-height attic storage.
Located in the heart of Round Hill, this home is just across from the town park, which features a playground, nature trail, and hosts the town's beloved festivals. Within 0.2 mile, you can peruse the two country stores, have breakfast at Tammy's Diner and pick up some fresh, local eggs from the neighborhood egg stand. Take the paved path to Sleeter Lake, perfect for fishing and paddling. You’ll also be close to local wineries, breweries, and the beautiful Appalachian Trail. Round Hill is a no-stoplight town, perfect for those who appreciate a slower pace of life with community charm.
Don't miss out on this one-of-a-kind home in an unbeatable location—schedule your private tour today!
Home Details
Home Type
- Single Family
Est. Annual Taxes
- $5,501
Year Built
- Built in 1995 | Remodeled in 2025
Lot Details
- 0.5 Acre Lot
- East Facing Home
- Property is zoned RH:R2
Parking
- 2 Car Detached Garage
- Parking Storage or Cabinetry
- Front Facing Garage
- Rear-Facing Garage
- Garage Door Opener
- Brick Driveway
Home Design
- Cape Cod Architecture
- Bungalow
- Slab Foundation
- Concrete Perimeter Foundation
Interior Spaces
- Property has 3 Levels
- Ceiling Fan
- 2 Fireplaces
- Home Security System
Kitchen
- Electric Oven or Range
- Built-In Microwave
- Ice Maker
- Dishwasher
- Stainless Steel Appliances
- Disposal
Flooring
- Wood
- Carpet
- Tile or Brick
- Luxury Vinyl Plank Tile
- Luxury Vinyl Tile
Bedrooms and Bathrooms
Laundry
- Dryer
- Washer
Basement
- Basement Fills Entire Space Under The House
- Walk-Up Access
- Interior and Exterior Basement Entry
- Sump Pump
- Basement Windows
Outdoor Features
- Deck
- Screened Patio
- Shed
- Porch
Schools
- Round Hill Elementary School
- Harmony Middle School
- Woodgrove High School
Utilities
- Zoned Heating and Cooling
- Air Source Heat Pump
- Electric Water Heater
Community Details
- No Home Owners Association
- Love Subdivision
Listing and Financial Details
- Tax Lot 1
- Assessor Parcel Number 584102735000
Map
Home Values in the Area
Average Home Value in this Area
Tax History
| Year | Tax Paid | Tax Assessment Tax Assessment Total Assessment is a certain percentage of the fair market value that is determined by local assessors to be the total taxable value of land and additions on the property. | Land | Improvement |
|---|---|---|---|---|
| 2024 | $5,095 | $589,050 | $205,000 | $384,050 |
| 2023 | $5,128 | $586,030 | $187,500 | $398,530 |
| 2022 | $4,777 | $536,720 | $152,500 | $384,220 |
| 2021 | $4,344 | $443,280 | $127,500 | $315,780 |
| 2020 | $4,516 | $436,350 | $127,500 | $308,850 |
| 2019 | $4,469 | $427,660 | $117,500 | $310,160 |
| 2018 | $4,565 | $420,740 | $117,500 | $303,240 |
| 2017 | $4,550 | $404,420 | $117,500 | $286,920 |
| 2016 | $4,643 | $405,470 | $0 | $0 |
| 2015 | $4,361 | $266,690 | $0 | $266,690 |
| 2014 | $4,092 | $246,800 | $0 | $246,800 |
Property History
| Date | Event | Price | Change | Sq Ft Price |
|---|---|---|---|---|
| 04/07/2025 04/07/25 | Pending | -- | -- | -- |
| 04/04/2025 04/04/25 | For Sale | $825,000 | -- | $179 / Sq Ft |
Deed History
| Date | Type | Sale Price | Title Company |
|---|---|---|---|
| Deed | $55,000 | -- |
Mortgage History
| Date | Status | Loan Amount | Loan Type |
|---|---|---|---|
| Open | $250,000 | Stand Alone Refi Refinance Of Original Loan | |
| Closed | $124,000 | New Conventional | |
| Closed | $171,350 | No Value Available |
Similar Homes in Round Hill, VA
Source: Bright MLS
MLS Number: VALO2090906
APN: 584-10-2735
- 6 W Loudoun St
- 19 E Loudoun St
- 10 High St
- 17598 Yatton Rd
- 19 N Bridge St
- 1 Harmon Lodge Way
- 17391 Arrowood Place
- 17435 Lethridge Cir
- 17301 Cedar Bluff Ct
- 35500 Troon Ct
- 17656 Tedler Cir
- 17319 Arrowood Place
- 17549 Tedler Cir
- 36169 E Loudoun St
- 17968 Ridgewood Place
- 36181 Foxlore Farm Ln
- 35517 Hudson St
- 18140 Ridgewood Place
- 17000 Charlesbourg Place
- 35400 Autumn Ridge Ct






