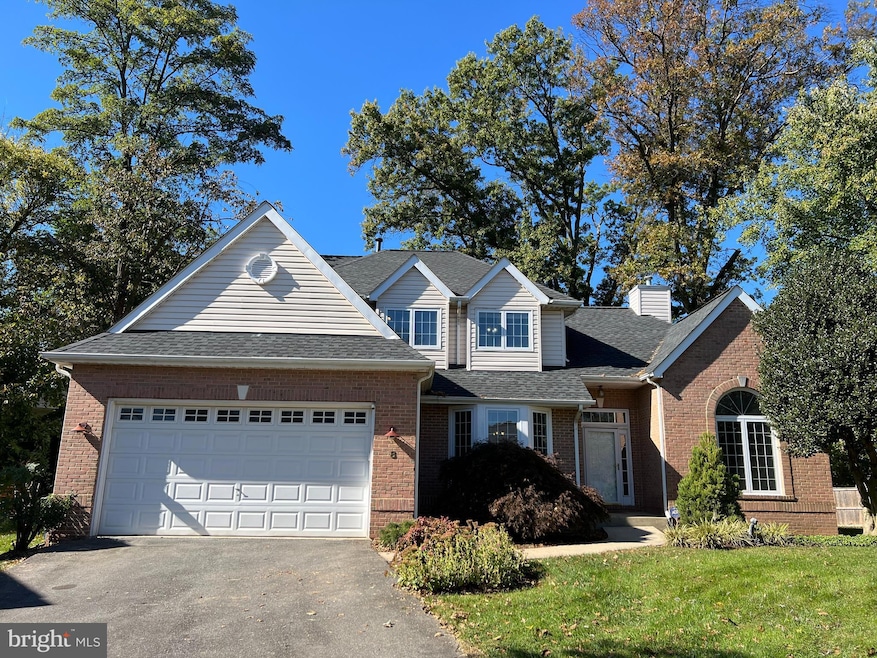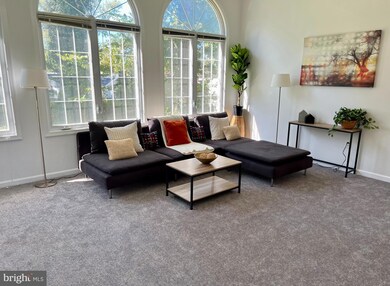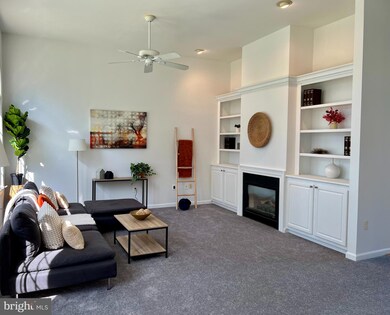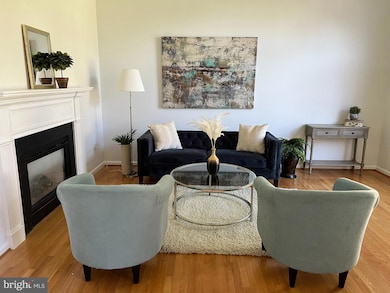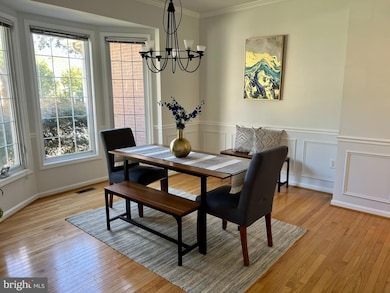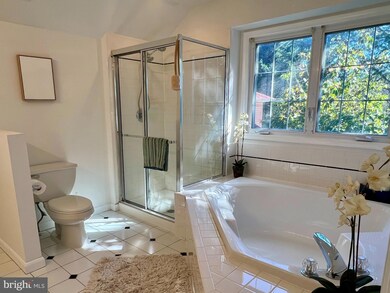
8 Oceania Ave Gaithersburg, MD 20877
Highlights
- 0.25 Acre Lot
- 1 Fireplace
- 3 Car Attached Garage
- Colonial Architecture
- No HOA
- 1-minute walk to Observatory Park
About This Home
As of November 2024Welcome to your dream home at 8 Oceania Court, nestled in the heart of Gaithersburg, Maryland! This beautifully updated 4-bedroom, 3-bathroom, 3-CAR garage residence boasts 2,424 square feet with a perfect blend of modern amenities and timeless charm, making it an ideal sanctuary for families and professionals alike.
Here are some key features:
Spacious Layout: Enjoy the comfort of 4 bedrooms and 3 full bathrooms, providing ample space for family living and guest accommodation.
New HVAC Unit (2021) and New Roof (November 2021)
Modern Kitchen Appliances: The kitchen features stainless steel appliances installed in 2020, including a two-year-old microwave, perfect for all your culinary adventures.
New Sump Pump (2020): Ensures your basement remains dry and protected from water damage.
Freshly Installed Carpet (September 2024): Step into comfort with brand new carpet, offering warmth and style to your living spaces.
Newly Painted Interior (September 2024): The interior has been freshly painted, creating a bright and inviting atmosphere that is move-in ready.
Spacious 13-Foot Ceiling in the Living Room and 11-Foot Ceiling in the Family Room.
Luxury Vinyl Flooring (Installed 2024): Modern vinyl flooring combines aesthetics with practicality, making maintenance a breeze.
Boasting expansive living areas and modern upgrades, this home creates the ideal setting for cherished family moments, lively gatherings with friends, or a serene work-from-home sanctuary. Nestled in a welcoming Observatory Heights neighborhood, 8 Oceania Court offers the perfect blend of tranquility and convenience. With local amenities, lush parks, and top-rated schools just around the corner, you'll find yourself at the center of everything you desire.
Don't let this opportunity slip away – schedule your viewing today and step into the home you've always imagined.
Home Details
Home Type
- Single Family
Est. Annual Taxes
- $7,434
Year Built
- Built in 1997
Lot Details
- 0.25 Acre Lot
- Property is zoned R90
Parking
- 3 Car Attached Garage
- 6 Driveway Spaces
- Front Facing Garage
- Rear-Facing Garage
- Garage Door Opener
- On-Street Parking
Home Design
- Colonial Architecture
- Slab Foundation
- Frame Construction
Interior Spaces
- Property has 3 Levels
- 1 Fireplace
- Unfinished Basement
Bedrooms and Bathrooms
- 4 Bedrooms
Schools
- Summit Hall Elementary School
- Forest Oak Middle School
- Gaithersburg High School
Utilities
- Forced Air Heating and Cooling System
- Natural Gas Water Heater
Community Details
- No Home Owners Association
- Browns Subdivision
Listing and Financial Details
- Tax Lot 34
- Assessor Parcel Number 160902894592
Map
Home Values in the Area
Average Home Value in this Area
Property History
| Date | Event | Price | Change | Sq Ft Price |
|---|---|---|---|---|
| 11/18/2024 11/18/24 | Sold | $750,000 | -4.5% | $309 / Sq Ft |
| 11/07/2024 11/07/24 | Price Changed | $784,999 | -1.9% | $324 / Sq Ft |
| 11/06/2024 11/06/24 | Pending | -- | -- | -- |
| 10/18/2024 10/18/24 | For Sale | $799,999 | -- | $330 / Sq Ft |
Tax History
| Year | Tax Paid | Tax Assessment Tax Assessment Total Assessment is a certain percentage of the fair market value that is determined by local assessors to be the total taxable value of land and additions on the property. | Land | Improvement |
|---|---|---|---|---|
| 2024 | $7,434 | $543,100 | $0 | $0 |
| 2023 | $6,311 | $513,200 | $176,500 | $336,700 |
| 2022 | $5,885 | $492,867 | $0 | $0 |
| 2021 | $5,887 | $472,533 | $0 | $0 |
| 2020 | $5,887 | $452,200 | $161,700 | $290,500 |
| 2019 | $5,821 | $448,167 | $0 | $0 |
| 2018 | $5,773 | $444,133 | $0 | $0 |
| 2017 | $5,783 | $440,100 | $0 | $0 |
| 2016 | -- | $432,400 | $0 | $0 |
| 2015 | $6,333 | $424,700 | $0 | $0 |
| 2014 | $6,333 | $417,000 | $0 | $0 |
Mortgage History
| Date | Status | Loan Amount | Loan Type |
|---|---|---|---|
| Open | $268,485 | Stand Alone Second | |
| Closed | $240,200 | Credit Line Revolving |
Deed History
| Date | Type | Sale Price | Title Company |
|---|---|---|---|
| Deed | $262,500 | -- |
Similar Homes in Gaithersburg, MD
Source: Bright MLS
MLS Number: MDMC2149112
APN: 09-02894592
- 105 Harmony Hall Rd
- 11 Mills Rd
- 21 Desellum Ave
- 217 Summit Hall Rd
- 108 Floral Dr
- 12 Hutton St
- 6 Deer Park Ln
- 315 Summit Hall Rd
- 719 Cobbler Place
- 571 W Diamond Ave
- 432 Gaither St
- 557 W Diamond Ave
- 748 W Side Dr
- 305 N Frederick Ave
- 363 Belt Place
- 228 N Summit Ave
- 1116 W Side Dr
- 10 Oak Ave
- 436 - 438 Diamond Ave
- 207 Oakton Rd
