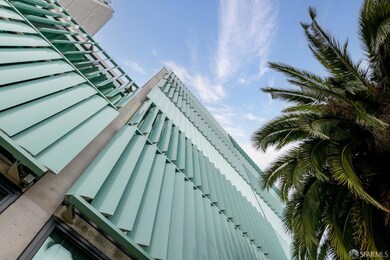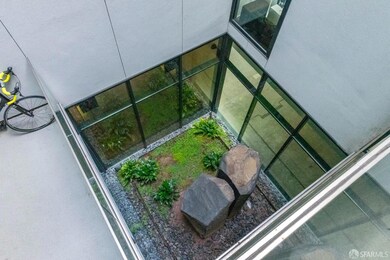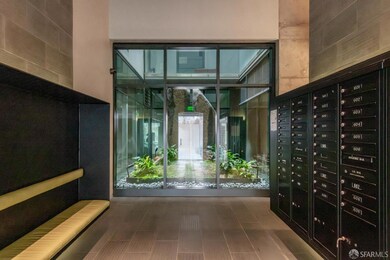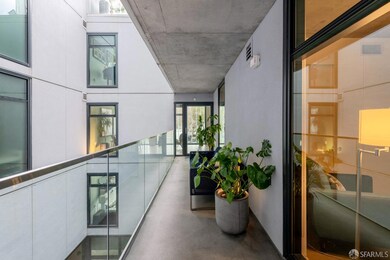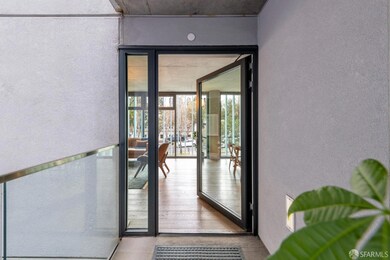
8 Octavia St Unit 302 San Francisco, CA 94102
Hayes Valley NeighborhoodHighlights
- Views of San Francisco
- 2-minute walk to Market And Haight/Gough
- 0.29 Acre Lot
- Rooftop Deck
- Built-In Refrigerator
- 5-minute walk to Daniel E. Koshland Community Park
About This Home
As of March 2025Located in the heart of Hayes Valley (SF's newly proclaimed AI hub) and just steps away from some of the best dining and retail shopping the city has to offer, condo unit #302 at 8 Octavia is a beautifully refined 2-bedroom/2-bathroom, 1001 sq ft residence. With a walk score boasting 100, this modern unit offers a spacious layout. Designed by renowned architect Stanley Saitowitz, upscale amenities include exposed concrete ceilings, floor-to-ceiling windows with automated window louver system , 7.5''wide plank Austrian oak flooring, top of the line Bosch appliances, Bosch washer & dryer, Liebherr refrigerator, Siematic kitchen cabinets, white Corian countertops, Duravit fixtures, Hans Grohe faucets, Nest temperature control, and Webpass building-wide internet service. The building's top floor includes a rooftop lounge with panoramic city views from all directions. Security features include a Virtual Doorman and Keyless Entry. Truly a neighborhood gem!
Property Details
Home Type
- Condominium
Est. Annual Taxes
- $11,862
Year Built
- Built in 2014
Lot Details
- End Unit
- West Facing Home
- Low Maintenance Yard
HOA Fees
- $1,063 Monthly HOA Fees
Property Views
- San Francisco
- City
Home Design
- Contemporary Architecture
- Modern Architecture
- Concrete Foundation
- Slab Foundation
- Composition Roof
- Cement Siding
- Metal Siding
Interior Spaces
- 1,001 Sq Ft Home
- Double Pane Windows
- Great Room
- Family Room Off Kitchen
- Living Room
- Wood Flooring
Kitchen
- Breakfast Room
- Built-In Gas Oven
- Built-In Gas Range
- Range Hood
- Built-In Refrigerator
- Ice Maker
- Dishwasher
- Kitchen Island
- Disposal
Bedrooms and Bathrooms
- Main Floor Bedroom
- 2 Full Bathrooms
- Soaking Tub in Primary Bathroom
- Bathtub with Shower
Laundry
- Laundry Room
- Stacked Washer and Dryer
Home Security
- Intercom
- Video Cameras
Outdoor Features
- Rooftop Deck
Utilities
- Central Heating
- Heating System Uses Gas
- 220 Volts
- Gas Water Heater
- Internet Available
- Cable TV Available
Listing and Financial Details
- Assessor Parcel Number 0855-058
Community Details
Overview
- Association fees include common areas, elevator, insurance, insurance on structure, maintenance exterior, management, roof, security, trash
- Citiscape Association, Phone Number (415) 401-2054
- Mid-Rise Condominium
Amenities
- Rooftop Deck
Pet Policy
- Pets Allowed
Security
- Fire and Smoke Detector
- Fire Suppression System
Map
Home Values in the Area
Average Home Value in this Area
Property History
| Date | Event | Price | Change | Sq Ft Price |
|---|---|---|---|---|
| 03/24/2025 03/24/25 | Sold | $970,000 | -2.5% | $969 / Sq Ft |
| 03/01/2025 03/01/25 | Pending | -- | -- | -- |
| 02/13/2025 02/13/25 | For Sale | $995,000 | -20.4% | $994 / Sq Ft |
| 02/01/2021 02/01/21 | Sold | $1,250,000 | +4.3% | $1,249 / Sq Ft |
| 01/29/2021 01/29/21 | Pending | -- | -- | -- |
| 01/29/2021 01/29/21 | For Sale | $1,199,000 | -- | $1,198 / Sq Ft |
Tax History
| Year | Tax Paid | Tax Assessment Tax Assessment Total Assessment is a certain percentage of the fair market value that is determined by local assessors to be the total taxable value of land and additions on the property. | Land | Improvement |
|---|---|---|---|---|
| 2024 | $11,862 | $950,000 | $570,000 | $380,000 |
| 2023 | $14,404 | $1,165,000 | $699,000 | $466,000 |
| 2022 | $15,692 | $1,275,000 | $765,000 | $510,000 |
| 2021 | $13,055 | $1,043,698 | $521,849 | $521,849 |
| 2020 | $13,170 | $1,032,998 | $516,499 | $516,499 |
| 2019 | $12,672 | $1,012,744 | $506,372 | $506,372 |
| 2018 | $12,246 | $992,888 | $496,444 | $496,444 |
| 2017 | $11,803 | $973,420 | $486,710 | $486,710 |
| 2016 | $11,606 | $954,334 | $477,167 | $477,167 |
| 2015 | $11,462 | $940,000 | $470,000 | $470,000 |
| 2014 | -- | $0 | $0 | $0 |
Mortgage History
| Date | Status | Loan Amount | Loan Type |
|---|---|---|---|
| Open | $727,500 | New Conventional | |
| Previous Owner | $1,000,000 | New Conventional | |
| Previous Owner | $102,000 | Credit Line Revolving | |
| Previous Owner | $650,000 | New Conventional |
Deed History
| Date | Type | Sale Price | Title Company |
|---|---|---|---|
| Grant Deed | -- | First American Title | |
| Grant Deed | $1,250,000 | Fidelity National Title | |
| Grant Deed | $940,000 | Chicago Title Company |
Similar Homes in San Francisco, CA
Source: San Francisco Association of REALTORS® MLS
MLS Number: 425010036
APN: 0855-058
- 8 Octavia St Unit 404
- 1745 Market St
- 55 Page St Unit 412
- 36-38 Gough St
- 219 Lily St
- 32 Elgin Park
- 11 Franklin St Unit 603
- 11 Franklin St Unit 504
- 73 Waller St
- 305 Oak St
- 1886 Market St
- 140 S Van Ness Ave Unit 430
- 140 S Van Ness Ave Unit 1102
- 224 Valencia St
- 479 Oak St
- 477 Oak St Unit 479
- 233 Franklin St Unit 404
- 8 Buchanan St Unit 613
- 8 Buchanan St Unit 415
- 476 Hickory St

