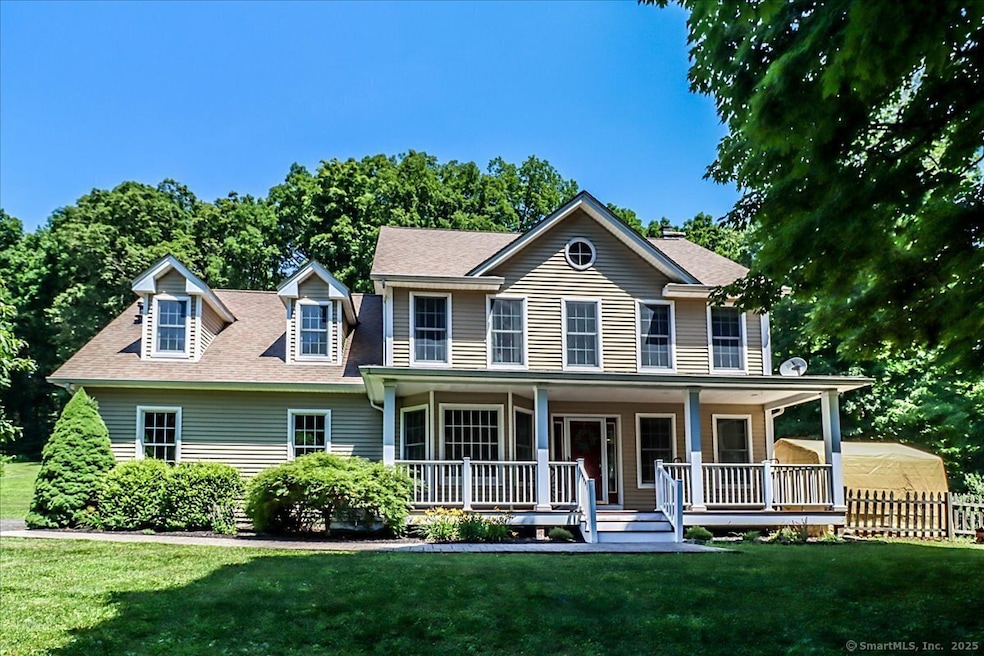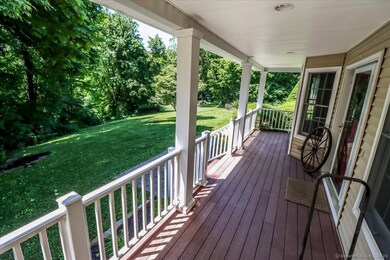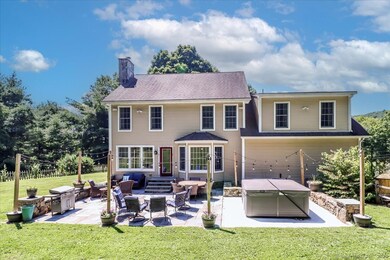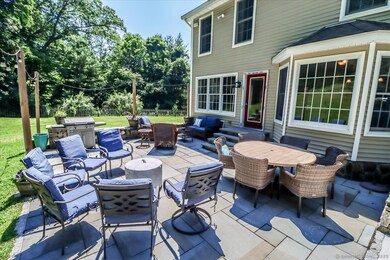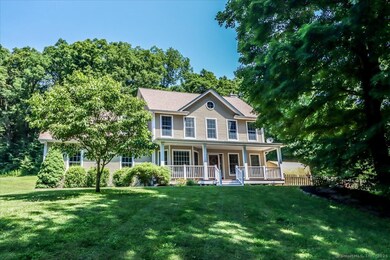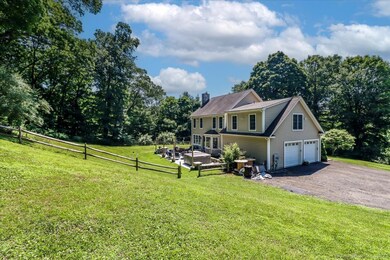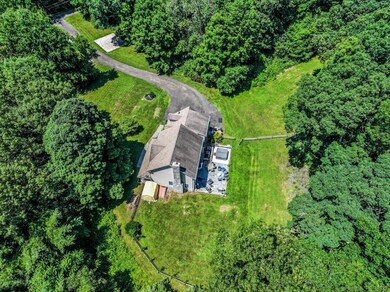
8 Old Ln Roxbury, CT 06783
Estimated payment $4,689/month
Highlights
- Open Floorplan
- Colonial Architecture
- Attic
- Shepaug Valley School Rated A-
- Deck
- 1 Fireplace
About This Home
Welcome to your dream home! This charming Roxbury Colonial offers the perfect blend of comfort, space, and endless possibilities for your lifestyle. Whether you're relaxing on the inviting front porch or hosting friends in one of the many entertaining areas, you'll find a warm and welcoming atmosphere throughout. The open floor plan creates an ideal space for family and friends to gather, with a seamless flow between the living, dining, and kitchen areas. Upstairs, the primary suite provides a peaceful retreat, while two additional bedrooms share a full bath. Don't forget the versatile bonus room over the garage - perfect for a home office, playroom, or anything your heart desires. The expansive lower level offers untapped potential. With an existing 4-bedroom septic, there's room to add a full bath or even a kitchenette - creating the perfect in-law suite, home gym, or game room. The options are limitless for customizing this space to fit your needs. Step outside to discover a true outdoor haven! Enjoy a game of basketball on your own private 24x30-foot court or imagine a sparkling pool on the right side of the home. For those who prefer to keep things simple, unwind by the fire on your private bluestone patio, surrounded by nature's serene sounds. Designed with versatility in mind, the home's layout offers the potential to move the garage and convert the existing space into a first-floor primary suite. The options here are endless, ensuring your home grows with
Home Details
Home Type
- Single Family
Est. Annual Taxes
- $6,053
Year Built
- Built in 2006
Lot Details
- 3 Acre Lot
- Stone Wall
Home Design
- Colonial Architecture
- Concrete Foundation
- Frame Construction
- Asphalt Shingled Roof
- Vinyl Siding
- Radon Mitigation System
Interior Spaces
- 2,265 Sq Ft Home
- Open Floorplan
- 1 Fireplace
- Bonus Room
Kitchen
- Gas Range
- Microwave
- Dishwasher
Bedrooms and Bathrooms
- 3 Bedrooms
Laundry
- Laundry on main level
- Dryer
- Washer
Attic
- Attic Floors
- Walkup Attic
- Unfinished Attic
Partially Finished Basement
- Heated Basement
- Basement Fills Entire Space Under The House
- Interior Basement Entry
Parking
- 2 Car Garage
- Parking Deck
- Automatic Garage Door Opener
Outdoor Features
- Deck
- Patio
Location
- Property is near a golf course
Schools
- Booth Free Elementary School
- Shepaug Middle School
- Shepaug High School
Utilities
- Central Air
- Floor Furnace
- Air Source Heat Pump
- Heating System Uses Oil
- 60 Gallon+ Oil Water Heater
- Private Company Owned Well
- Fuel Tank Located in Basement
Listing and Financial Details
- Assessor Parcel Number 2537616
Map
Home Values in the Area
Average Home Value in this Area
Tax History
| Year | Tax Paid | Tax Assessment Tax Assessment Total Assessment is a certain percentage of the fair market value that is determined by local assessors to be the total taxable value of land and additions on the property. | Land | Improvement |
|---|---|---|---|---|
| 2024 | $6,053 | $480,410 | $157,500 | $322,910 |
| 2023 | $6,053 | $480,410 | $157,500 | $322,910 |
| 2022 | $5,754 | $377,330 | $164,500 | $212,830 |
| 2021 | $5,811 | $377,330 | $164,500 | $212,830 |
| 2020 | $5,962 | $377,330 | $164,500 | $212,830 |
| 2019 | $5,981 | $377,330 | $164,500 | $212,830 |
| 2018 | $5,981 | $377,330 | $164,500 | $212,830 |
| 2017 | $5,749 | $404,870 | $168,020 | $236,850 |
| 2016 | $5,163 | $376,840 | $168,020 | $208,820 |
| 2015 | $5,163 | $376,840 | $168,020 | $208,820 |
| 2014 | $5,050 | $376,840 | $168,020 | $208,820 |
Property History
| Date | Event | Price | Change | Sq Ft Price |
|---|---|---|---|---|
| 02/12/2025 02/12/25 | For Sale | $749,900 | -- | $331 / Sq Ft |
Deed History
| Date | Type | Sale Price | Title Company |
|---|---|---|---|
| Warranty Deed | $260,000 | -- | |
| Warranty Deed | $260,000 | -- |
Mortgage History
| Date | Status | Loan Amount | Loan Type |
|---|---|---|---|
| Open | $120,000 | Stand Alone Refi Refinance Of Original Loan | |
| Closed | $50,000 | Balloon | |
| Closed | $50,000 | Credit Line Revolving | |
| Open | $417,000 | No Value Available | |
| Closed | $417,000 | Purchase Money Mortgage |
Similar Home in Roxbury, CT
Source: SmartMLS
MLS Number: 24074299
APN: ROXB-000007-000000-000062
- 11 Hodge Rd
- 118 Chalybes Rd W
- 227 New Milford Rd E
- 0 Wellers Bridge Rd
- 13 Evergreen Dr
- Lot 4 Chalybes Rd W
- 46 Quarry Rd
- Lot 3 Chalybes Rd
- 190 Blueberry Hill Rd
- 36 Blueberry Hill Rd
- 44 South St
- 72 Clapboard Rd
- 4 Bridgewater Common Unit 4
- 11 Glenbrook Dr
- 179 South St
- 39 New Milford Rd W
- 33 Sentry Hill Rd
- 23 Painter Hill Rd
- 18 Revere Rd
- 1 Warner Rd
