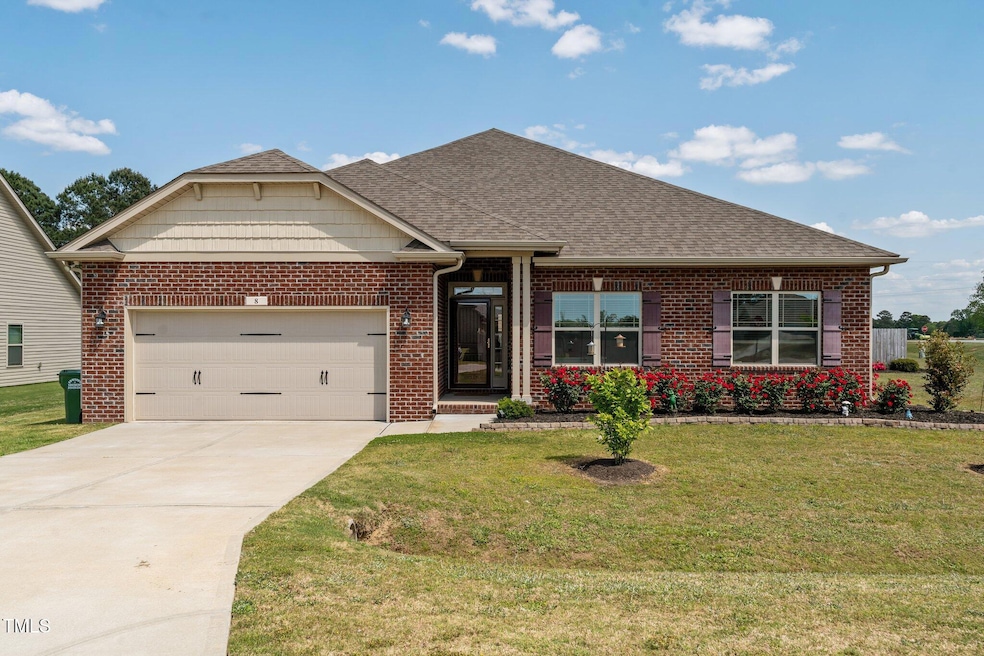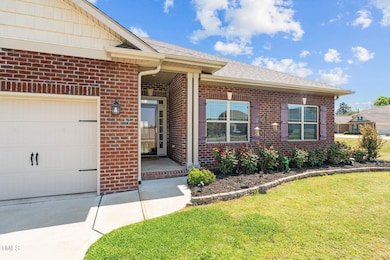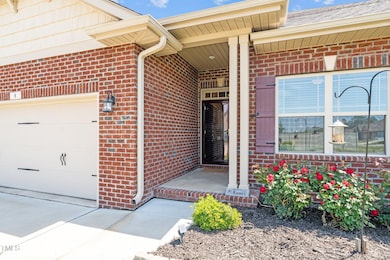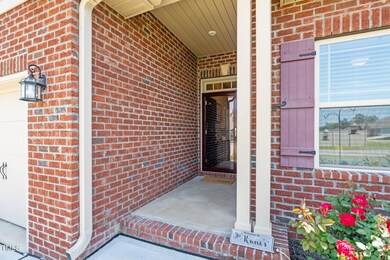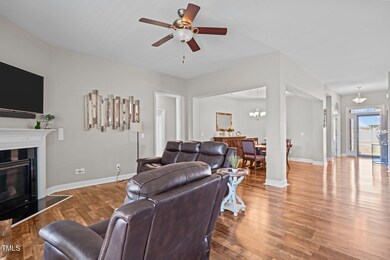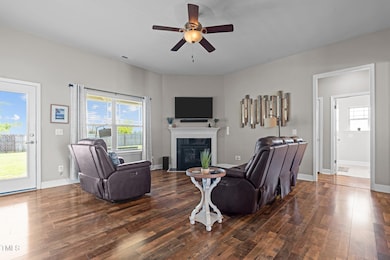
8 Pal Ct Benson, NC 27504
Elevation NeighborhoodEstimated payment $2,596/month
Highlights
- Corner Lot
- Covered patio or porch
- 2 Car Attached Garage
- Quartz Countertops
- Cul-De-Sac
- Eat-In Kitchen
About This Home
Welcome to this gorgeous, one-story ranch home featuring 4 spacious bedrooms and 3 full baths, thoughtfully designed with a desirable split floor plan. Meticulously maintained inside and out, this home is move-in ready and shines with pride of ownership.Set on a beautifully landscaped corner lot, you'll enjoy exceptional curb appeal and a fully fenced backyard—perfect for entertaining, pets, or play. Step inside to an inviting open-concept layout that seamlessly connects the living, dining, and kitchen areas, ideal for both relaxing and hosting.The spacious master suite offers a peaceful retreat, while a secondary bedroom includes its own en-suite bath—perfect for guests or multi-generational living. Additional features include a large laundry room, ample storage, and gleaming quartz kitchen countertops. Located in a prime area with quick access to both I-40 and I-95, this home offers the perfect blend of comfort, convenience, and charm. Don't miss your chance to own this beautifully maintained gem in a highly sought-after location!
Home Details
Home Type
- Single Family
Est. Annual Taxes
- $2,375
Year Built
- Built in 2020
Lot Details
- 0.46 Acre Lot
- Cul-De-Sac
- Wood Fence
- Back Yard Fenced
- Corner Lot
- Cleared Lot
HOA Fees
- $30 Monthly HOA Fees
Parking
- 2 Car Attached Garage
- Garage Door Opener
- 2 Open Parking Spaces
Home Design
- Brick Veneer
- Slab Foundation
- Shingle Roof
- Vinyl Siding
Interior Spaces
- 2,318 Sq Ft Home
- 1-Story Property
- Smooth Ceilings
- Ceiling Fan
- Laundry Room
Kitchen
- Eat-In Kitchen
- Electric Oven
- Microwave
- Dishwasher
- Quartz Countertops
Flooring
- Carpet
- Laminate
- Ceramic Tile
Bedrooms and Bathrooms
- 4 Bedrooms
- 3 Full Bathrooms
- Double Vanity
- Separate Shower in Primary Bathroom
Outdoor Features
- Covered patio or porch
- Rain Gutters
Schools
- Benson Elementary And Middle School
- S Johnston High School
Utilities
- Central Air
- Heat Pump System
- Propane
- Fuel Tank
- Septic Tank
- Septic System
Community Details
- Association fees include unknown
- The Preserve HOA Neighbors And Associates Association, Phone Number (919) 701-2854
- The Preserve Subdivision
Listing and Financial Details
- Assessor Parcel Number 07E07046B
Map
Home Values in the Area
Average Home Value in this Area
Tax History
| Year | Tax Paid | Tax Assessment Tax Assessment Total Assessment is a certain percentage of the fair market value that is determined by local assessors to be the total taxable value of land and additions on the property. | Land | Improvement |
|---|---|---|---|---|
| 2024 | $2,120 | $261,000 | $30,000 | $231,000 |
| 2023 | $2,068 | $261,000 | $30,000 | $231,000 |
| 2022 | $2,173 | $261,000 | $30,000 | $231,000 |
| 2021 | $2,166 | $261,000 | $30,000 | $231,000 |
| 2020 | $258 | $30,000 | $30,000 | $0 |
| 2019 | $258 | $30,000 | $30,000 | $0 |
| 2018 | $34 | $30,000 | $30,000 | $0 |
Property History
| Date | Event | Price | Change | Sq Ft Price |
|---|---|---|---|---|
| 04/17/2025 04/17/25 | For Sale | $425,000 | -- | $183 / Sq Ft |
Deed History
| Date | Type | Sale Price | Title Company |
|---|---|---|---|
| Warranty Deed | $282,000 | Morehead Title Insurance Co | |
| Warranty Deed | $528,000 | None Available |
Mortgage History
| Date | Status | Loan Amount | Loan Type |
|---|---|---|---|
| Open | $267,520 | New Conventional |
Similar Homes in Benson, NC
Source: Doorify MLS
MLS Number: 10089933
APN: 07E07046B
- 14 E American Marigold Dr Unit 65
- 19 E American Marigold Dr Unit 34
- 34 E American Marigold Dr Unit 64
- 37 E American Marigold Dr Unit 35
- 52 E American Marigold Dr Unit 63
- 271 White Azalea Way Homesite 30
- 69 White Azalea Way Homesite 81
- 33 White Azalea Way Homesite 80
- 209 E American Marigold Dr Unit 44
- 219 E American Marigold Dr Unit 45
- 6349 Elevation Rd
- 24 Cider Ct
- 6383 Elevation Rd
- 171 Wynd Crest Way
- 153 Wynd Crest Way
- 44 Wynd Crest Way
- 22 Wynd Crest Way
- 292 Weddington Way
- 266 Weddington Way
- 13 Parkers Pointe Dr
