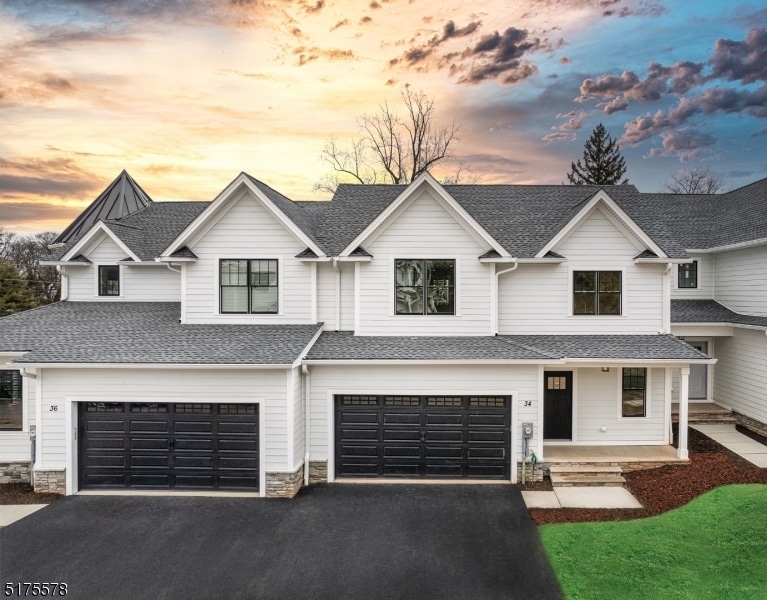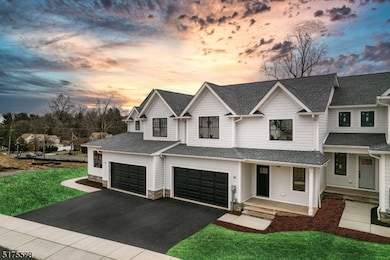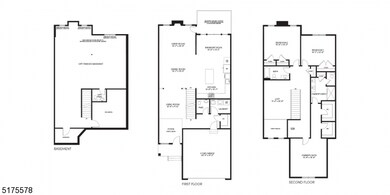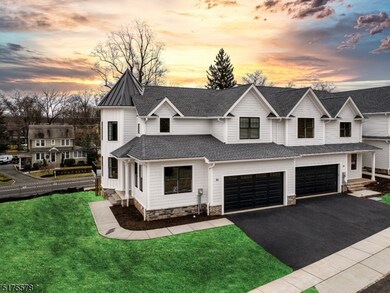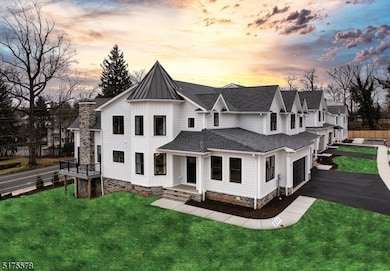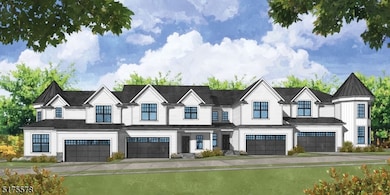New Construction! Park West at Mountainside in an intimate community consisting of twenty-six townhomes. The Beacon model is 2,869 square feet and is the only design with a second-floor owners' suite, consisting of a sleeping area, a sitting nook, double walk-in closets and a master bath with a large custom shower, double vanities, and linen closet. The balance of the second floor has 2 additional bedrooms, another bathroom and a large loft that looks down on the front entrance and can be used for various purposes including play area, home office, upstairs den, media room, etc. The first floor has a covered entrance porch which opens to a vaulted foyer into a living room, dining room and great room. A large kitchen and breakfast nook are adjacent to the dining/great room. The first floor also has a powder room for guests and a laundry room off the garage entrance area. All townhomes have 2 -car garages and basements. All basements have 9' poured in place concrete foundation walls standard with the opportunity to finish the basement for extra conditioned space. All townhomes have 9' first floor ceiling heights and 8' second floor ceiling heights. All the plans have dramatic high ceilings in specific rooms plus modern designs to accommodate todays living style.

