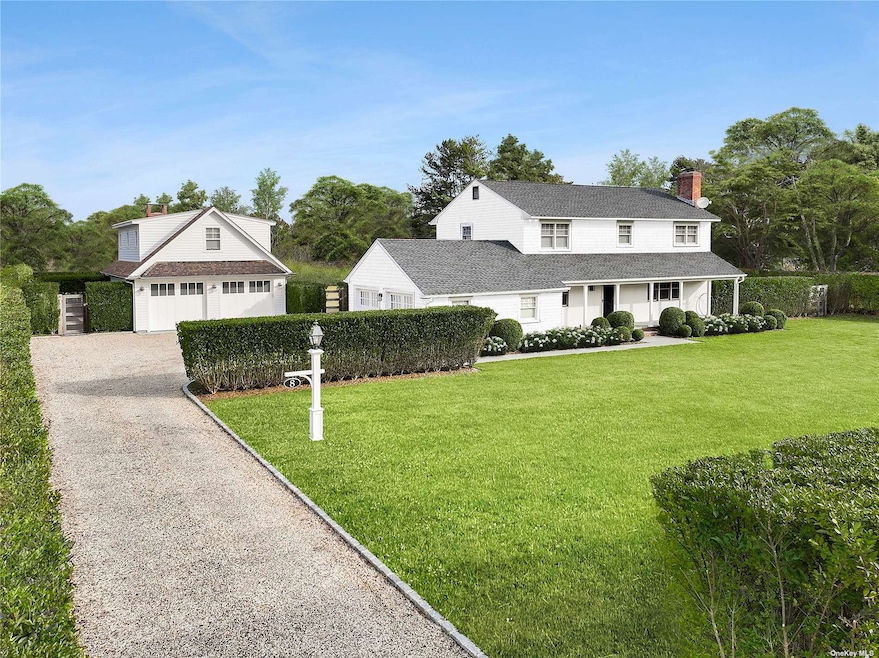
8 Pheasant Ln Remsenburg, NY 11960
Remsenburg-Speonk NeighborhoodHighlights
- In Ground Pool
- Farmhouse Style Home
- 4 Garage Spaces | 2 Attached and 2 Detached
- Wood Flooring
- 1 Fireplace
- Porch
About This Home
As of July 2024Located down a quiet cul-de-sac lane in the bucolic hamlet of Remsenburg, this classic Hamptons Farmhouse stands tall on a privately hedged acre, fully fenced and beautifully landscaped. A bluestone walkway welcomes you to the main home, originally built in 1967, most recently renovated in 2017. The well-appointed brick & bluestone front porch, overlooks the vast front yard, where you can sit and sip your morning coffee. The traditional layout includes 4 bedrooms, 3 baths, offering all entertaining on the main level, including an eat-in-kitchen, dining room & living room w/wood burning fireplace & den. Second floor boasts all bedrooms, with ample closet space, immaculate and pristine, including the primary ensuite with walk-in closet. As an added bonus there is an attached 2-car garage & full basement for storage. The home has undergone an extensive renovation including multiple upgrades, all new cedar shingle siding, asphalt roof, all new Anderson windows, CVAC, and a new oil tank. In 2020 the detached pool house was built with an additional 2 car garage, full bathroom, studio space on the second level for an oversized office or gym opportunity, plus, separate electrical service & generator. Amidst the many upgrades, the grounds have been entirely transformed, the rolling lawn encompasses a Madras Grey Limestone patio surrounding a heated saltwater glass bead gunite pool & spa. Relax and enjoy the surroundings underneath the trellis & outdoor fireplace for the perfect evening. An outdoor shower completes this package, making this unique opportunity something you will not want to miss, all located adjacent to 1.36 acres of preserved land owned by the Town of Southampton. The option to expand the main home up to 6 bedrooms is another possibility, as the cesspool has also been upgraded. Take a ride into Remsenburg and come see what it's all about!
Last Agent to Sell the Property
Douglas Elliman Real Estate Brokerage Phone: 631-653-6700 License #40SP1078107

Home Details
Home Type
- Single Family
Est. Annual Taxes
- $8,183
Year Built
- Built in 1967
Lot Details
- 0.92 Acre Lot
- Back Yard Fenced
- Level Lot
- Sprinkler System
Parking
- 4 Garage Spaces | 2 Attached and 2 Detached
- Driveway
Home Design
- Farmhouse Style Home
- Frame Construction
- Shake Siding
- Cedar
Interior Spaces
- 2,678 Sq Ft Home
- 2-Story Property
- 1 Fireplace
- Combination Dining and Living Room
- Wood Flooring
- Unfinished Basement
- Basement Fills Entire Space Under The House
- Home Security System
Kitchen
- Eat-In Kitchen
- Oven
- Dishwasher
Bedrooms and Bathrooms
- 4 Bedrooms
- Walk-In Closet
- 4 Full Bathrooms
Laundry
- Dryer
- Washer
Outdoor Features
- In Ground Pool
- Patio
- Porch
Schools
- Remsenburg-Speonk Elementary Sch
- Westhampton Middle School
- Westhampton Beach Senior High Sch
Utilities
- Forced Air Heating and Cooling System
- Heating System Uses Oil
- Cesspool
Listing and Financial Details
- Legal Lot and Block 61 / 2
- Assessor Parcel Number 0900-368-00-02-00-061-000
Map
Home Values in the Area
Average Home Value in this Area
Property History
| Date | Event | Price | Change | Sq Ft Price |
|---|---|---|---|---|
| 07/25/2024 07/25/24 | Sold | $2,165,000 | 0.0% | $808 / Sq Ft |
| 06/18/2024 06/18/24 | Pending | -- | -- | -- |
| 05/31/2024 05/31/24 | Off Market | $2,165,000 | -- | -- |
| 04/30/2024 04/30/24 | Price Changed | $2,375,000 | -4.0% | $887 / Sq Ft |
| 02/24/2024 02/24/24 | Price Changed | $2,475,000 | -3.9% | $924 / Sq Ft |
| 01/12/2024 01/12/24 | Price Changed | $2,575,000 | -2.8% | $962 / Sq Ft |
| 01/01/2024 01/01/24 | For Sale | $2,650,000 | -- | $990 / Sq Ft |
Similar Homes in the area
Source: OneKey® MLS
MLS Number: KEY3522905
