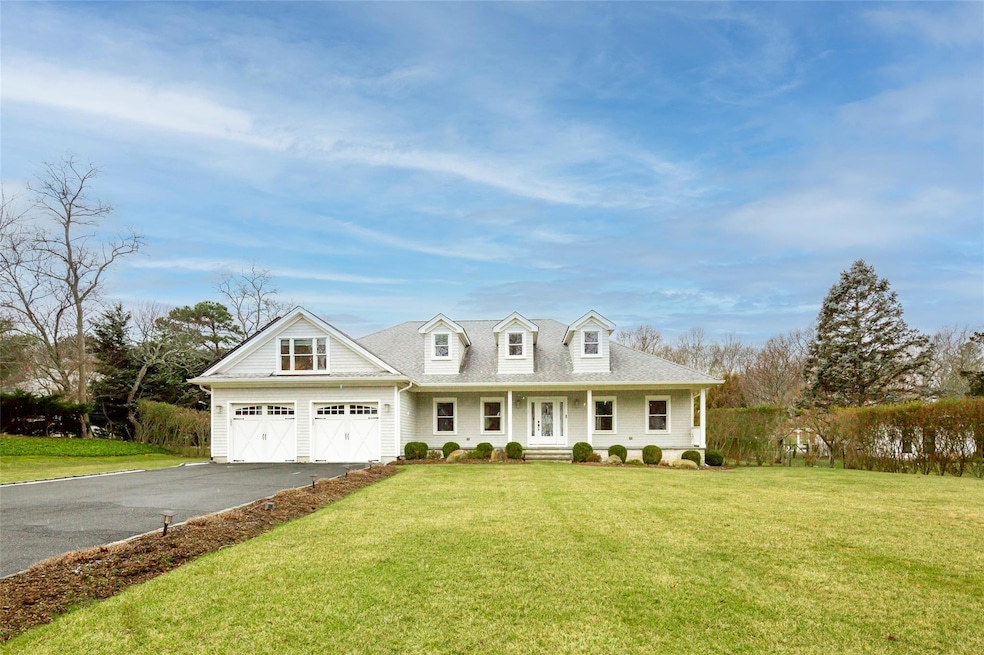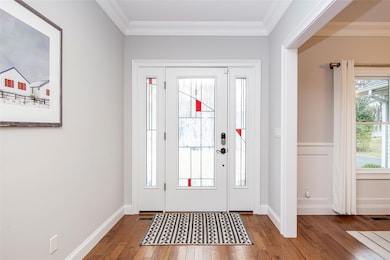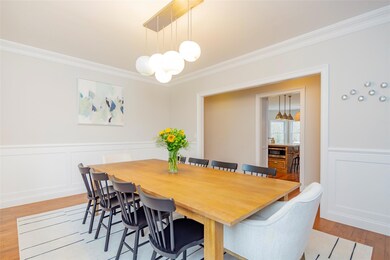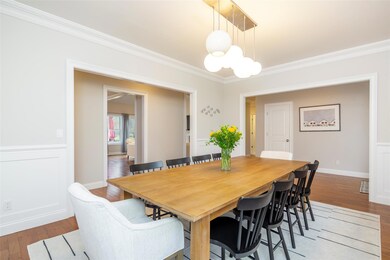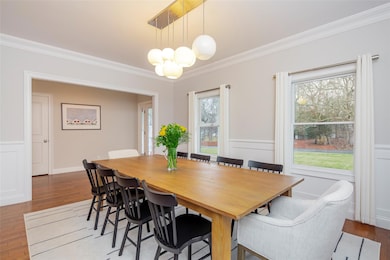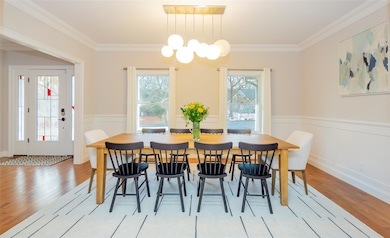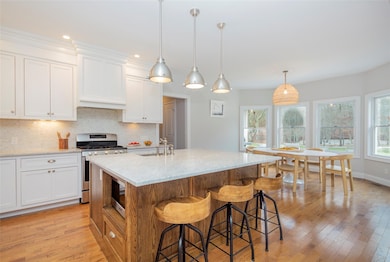8 Quail Run Hampton Bays, NY 11946
Hampton Bays NeighborhoodHighlights
- Private Pool
- Post Modern Architecture
- Marble Countertops
- 0.89 Acre Lot
- Main Floor Primary Bedroom
- Furnished
About This Home
Dive into the ultimate Hamptons summer escape in this pristine home, set on a spacious 0.89-acre property in the coveted Ravenswood Community of Hampton Bays. Recently updated with chic, modern furnishings, this rental offers a perfect blend of style and comfort for your summer retreat.
The outdoor spaces are designed for endless fun in the sun. Relax by the heated 18x44 pool, surrounded by mature landscaping for privacy, or dine al fresco on the stone patio. With the Great Peconic Bay beach just minutes away, enjoy easy access to kayaking, paddleboarding, and sunbathing.
Inside, the home’s open layout is ideal for entertaining and unwinding after a day outdoors. The first-floor primary suite provides a private retreat with an en-suite bath, a soaking tub, and direct access to the backyard oasis. Guests can enjoy two additional stylish bedrooms and a shared full bath, also located on the first floor.
Upstairs, the second floor features a private bedroom with its own full bath, along with a versatile loft space perfect for lounging, reading, or remote work. The thoughtful layout ensures comfort and privacy for all.
This turn-key rental is all about making the most of summer, combining luxurious amenities, energy-efficient solar panels, and a prime location close to the best outdoor activities the Hamptons have to offer.
Listing Agent
Sothebys Int'l Realty Hamptons Brokerage Phone: 631-283-0600 License #10401375449

Home Details
Home Type
- Single Family
Year Built
- Built in 2014
Parking
- 2 Car Garage
Home Design
- Post Modern Architecture
- Frame Construction
Interior Spaces
- 3,600 Sq Ft Home
- Furnished
- Built-In Features
- Recessed Lighting
- Fireplace
- Entrance Foyer
- Formal Dining Room
- Storage
- Washer
- Basement Fills Entire Space Under The House
Kitchen
- Eat-In Kitchen
- Breakfast Bar
- Cooktop
- Microwave
- Freezer
- Dishwasher
- Kitchen Island
- Marble Countertops
Bedrooms and Bathrooms
- 4 Bedrooms
- Primary Bedroom on Main
- En-Suite Primary Bedroom
- Soaking Tub
Schools
- Hampton Bays Elementary School
- Hampton Bays Middle School
- Hampton Bays High School
Utilities
- Forced Air Heating and Cooling System
- Dug Well
- Septic Tank
- High Speed Internet
- Cable TV Available
Additional Features
- Private Pool
- 0.89 Acre Lot
Community Details
- Call for details about the types of pets allowed
Listing and Financial Details
- Assessor Parcel Number 0900-187-00-02-00-077-010
Map
Source: OneKey® MLS
MLS Number: 813269
- 16 Quail Run
- 28 Quail Run
- 19A Columbine Ave N
- 140 Newtown Rd
- 153 Newtown Rd
- 13 Indian Rd
- 34 Wards Path
- 33A Newtown Rd
- 21 Old Squiretown Rd
- 6c Squires Pond Rd
- 1 Canal Rd
- 6 Mildred Place
- 12 Wakefield Rd
- 34 Leander Terrace
- 7 Ridgeway Rd
- 8 Rolling Woods Ln
- 9 Gravel Hill Rd
- 47A Old Squires Rd
- 11 Bettina Ct
- 25 Seneca Dr
