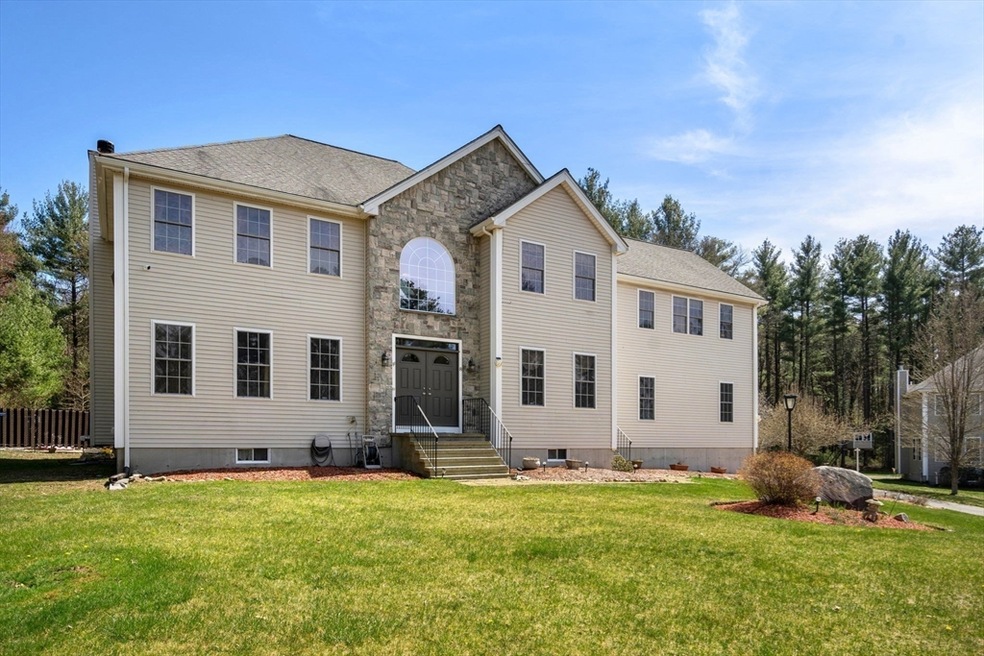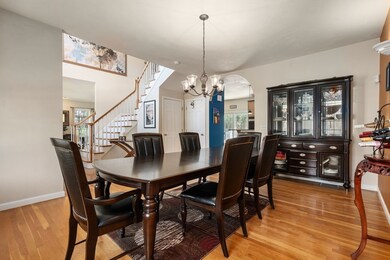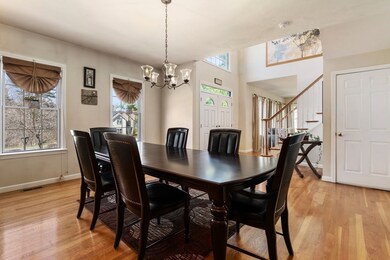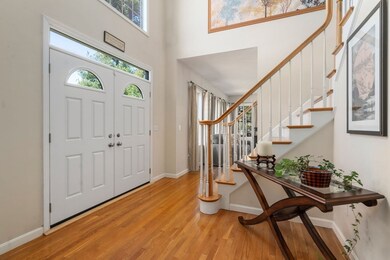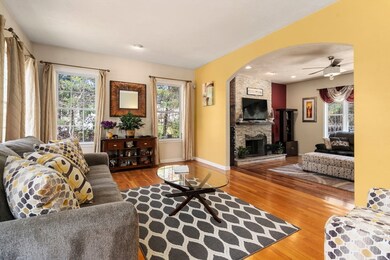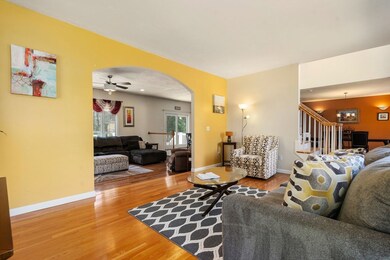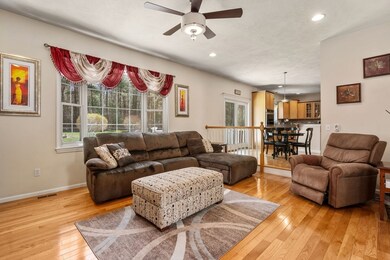8 Rama Ln Holbrook, MA 02343
Highlights
- Medical Services
- 1.5 Acre Lot
- Colonial Architecture
- In Ground Pool
- Open Floorplan
- Deck
About This Home
As of August 2024Nestled at the end of a quiet cul-de-sac, this expansive 4BR Colonial offers an impressive living experience. A grand open foyer welcomes you with a captivating palladium window. Set on a 1.5-acre lot, the open floor plan is perfect for hosting gatherings. The kitchen, featuring granite countertops, stainless steel appliances including stove-top, double oven and a convenient desk area for seamless multitasking around the spacious center island. Adjacent to the kitchen, a sunken family room with a large bay window and floor-to-ceiling stone wood-burning fireplace. The patio door off the kitchen leads to the new composite deck and fenced in-ground pool area, expanding outdoor entertainment options. Adding to the 1st flr layout are a formal DR, LR, half bathroom and laundry area. On opposite ends of the 2nd level are two primary en-suites, two sizable BR's a full bath, and a home office. The full finished basement offers add'l potential as a a game room, media room, or expansive family.
Home Details
Home Type
- Single Family
Est. Annual Taxes
- $11,591
Year Built
- Built in 2003
Lot Details
- 1.5 Acre Lot
- Near Conservation Area
- Cul-De-Sac
- Gentle Sloping Lot
- Wooded Lot
- Property is zoned R1
Parking
- 2 Car Attached Garage
- Side Facing Garage
- Garage Door Opener
- Driveway
- Open Parking
- Off-Street Parking
Home Design
- Colonial Architecture
- Frame Construction
- Shingle Roof
- Concrete Perimeter Foundation
- Stone
Interior Spaces
- 4,160 Sq Ft Home
- Open Floorplan
- Coffered Ceiling
- Cathedral Ceiling
- Ceiling Fan
- Skylights
- Recessed Lighting
- Decorative Lighting
- Light Fixtures
- Bay Window
- Arched Doorways
- Insulated Doors
- Family Room with Fireplace
- Sunken Living Room
- Home Office
- Home Security System
Kitchen
- Breakfast Bar
- Oven
- Microwave
- Freezer
- Plumbed For Ice Maker
- Dishwasher
- Stainless Steel Appliances
- Kitchen Island
- Solid Surface Countertops
- Disposal
Flooring
- Wood
- Wall to Wall Carpet
- Ceramic Tile
Bedrooms and Bathrooms
- 4 Bedrooms
- Primary bedroom located on second floor
- Walk-In Closet
- Double Vanity
- Soaking Tub
- Bathtub with Shower
- Separate Shower
Laundry
- Laundry on main level
- Dryer
- Washer
Finished Basement
- Basement Fills Entire Space Under The House
- Exterior Basement Entry
- Sump Pump
- Block Basement Construction
Outdoor Features
- In Ground Pool
- Bulkhead
- Deck
- Rain Gutters
Location
- Property is near public transit
- Property is near schools
Schools
- Kennedy Elementary School
- South Middle School
- Holbrook High School
Utilities
- Forced Air Heating and Cooling System
- 2 Cooling Zones
- 2 Heating Zones
- Heating System Uses Oil
- 200+ Amp Service
- Electric Water Heater
- Cable TV Available
Listing and Financial Details
- Assessor Parcel Number M:52 L:069120,3968403
Community Details
Overview
- No Home Owners Association
- Windsor Woods Subdivision
Amenities
- Medical Services
- Shops
Recreation
- Community Pool
- Park
- Jogging Path
Map
Home Values in the Area
Average Home Value in this Area
Property History
| Date | Event | Price | Change | Sq Ft Price |
|---|---|---|---|---|
| 08/16/2024 08/16/24 | Sold | $990,000 | +1.0% | $238 / Sq Ft |
| 07/18/2024 07/18/24 | For Sale | $980,000 | 0.0% | $236 / Sq Ft |
| 05/07/2024 05/07/24 | Pending | -- | -- | -- |
| 04/29/2024 04/29/24 | Pending | -- | -- | -- |
| 04/22/2024 04/22/24 | For Sale | $980,000 | +50.8% | $236 / Sq Ft |
| 06/06/2018 06/06/18 | Sold | $649,900 | 0.0% | $156 / Sq Ft |
| 03/25/2018 03/25/18 | Pending | -- | -- | -- |
| 03/14/2018 03/14/18 | For Sale | $649,900 | -- | $156 / Sq Ft |
Tax History
| Year | Tax Paid | Tax Assessment Tax Assessment Total Assessment is a certain percentage of the fair market value that is determined by local assessors to be the total taxable value of land and additions on the property. | Land | Improvement |
|---|---|---|---|---|
| 2025 | $122 | $927,900 | $253,700 | $674,200 |
| 2024 | $11,591 | $862,400 | $250,700 | $611,700 |
| 2023 | $11,743 | $763,500 | $228,400 | $535,100 |
| 2022 | $11,235 | $681,300 | $208,200 | $473,100 |
| 2021 | $11,016 | $639,700 | $194,900 | $444,800 |
| 2020 | $11,450 | $623,300 | $189,400 | $433,900 |
| 2019 | $11,610 | $596,600 | $180,600 | $416,000 |
| 2018 | $10,688 | $517,100 | $180,600 | $336,500 |
| 2017 | $10,228 | $489,400 | $165,000 | $324,400 |
| 2016 | $9,433 | $480,300 | $165,000 | $315,300 |
| 2015 | $8,634 | $452,500 | $155,400 | $297,100 |
| 2014 | $8,266 | $440,400 | $155,400 | $285,000 |
Mortgage History
| Date | Status | Loan Amount | Loan Type |
|---|---|---|---|
| Open | $864,875 | FHA | |
| Closed | $864,875 | FHA | |
| Closed | $176,000 | Second Mortgage Made To Cover Down Payment | |
| Closed | $63,000 | Stand Alone Refi Refinance Of Original Loan | |
| Closed | $519,920 | New Conventional | |
| Previous Owner | $215,000 | Unknown | |
| Previous Owner | $70,000 | No Value Available | |
| Previous Owner | $364,000 | Stand Alone Refi Refinance Of Original Loan | |
| Previous Owner | $373,000 | No Value Available | |
| Previous Owner | $415,000 | No Value Available |
Deed History
| Date | Type | Sale Price | Title Company |
|---|---|---|---|
| Not Resolvable | $649,900 | -- | |
| Deed | $527,900 | -- | |
| Deed | $527,900 | -- |
Source: MLS Property Information Network (MLS PIN)
MLS Number: 73226681
APN: HOLB-000052-000000-000069-000012
