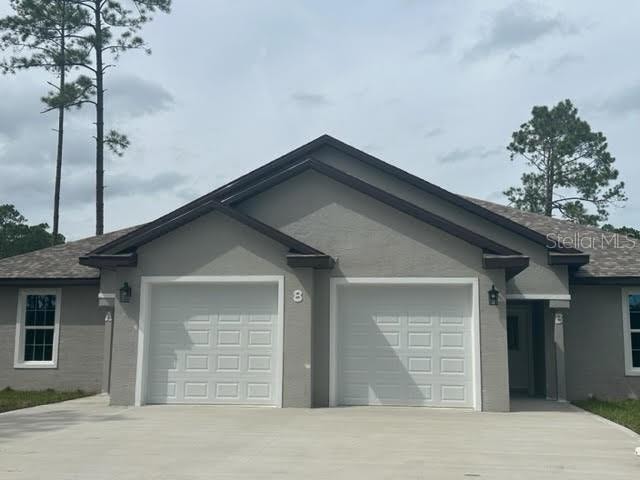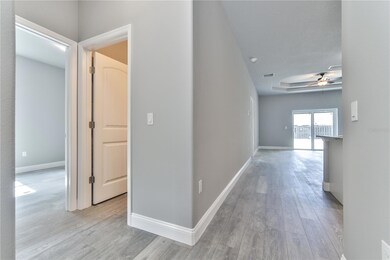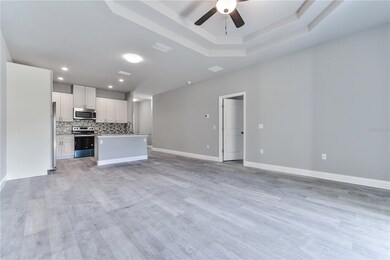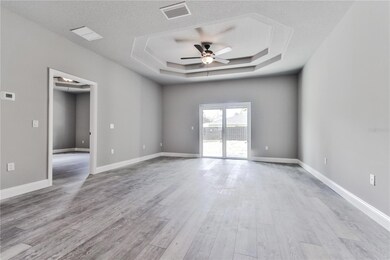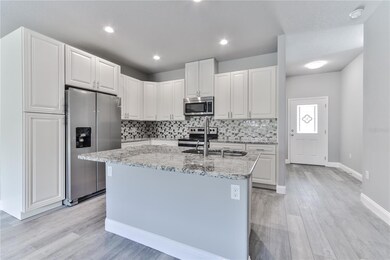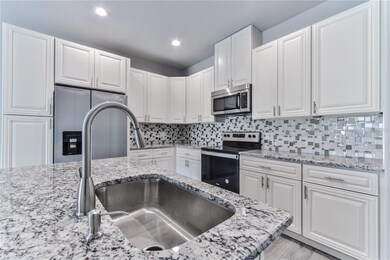
8 Regina Ln Unit A,B Palm Coast, FL 32164
Estimated payment $2,940/month
Highlights
- New Construction
- Vaulted Ceiling
- No HOA
- Indian Trails Middle School Rated A-
- Stone Countertops
- 1 Car Attached Garage
About This Home
Short Sale. Great Investment opportunity! Both sides of this duplex are rented, receive income from your investment right away! Many upgrades throughout: 12 ft. Trey ceilings, luxury vinyl waterproof floorings with extra high baseboards, tile, upgraded Kitchen with SS appliances including refrigerators, 42-inch Cabinets, Granite counter tops, kitchen island, sliding doors with blinds in between to reduce dust, Ceiling fans, LED light fixtures, as well as painted flooring in the garage (each unit got 1 car Garage with Remote Opener, access to attic. Each unit has 1185 Sq. Ft..). Master suite has trey celling, walk in closet and in suite bathroom, instant (tankless) water heater, kitchen exhaust fan and more. Photos are of a recently completed model. SELLER OPEN FOR NEGOTIATION.
Property Details
Home Type
- Multi-Family
Est. Annual Taxes
- $797
Year Built
- Built in 2023 | New Construction
Parking
- 1 Car Attached Garage
- 1 Parking Garage Space
Home Design
- Duplex
- Slab Foundation
- Shingle Roof
- Block Exterior
- Stucco
Interior Spaces
- 2,376 Sq Ft Home
- Vaulted Ceiling
- Ceiling Fan
- Sliding Doors
- Combination Dining and Living Room
- Stone Countertops
Bedrooms and Bathrooms
- 3 Bedrooms
- Walk-In Closet
- 2 Bathrooms
Laundry
- Laundry in Garage
- Washer and Electric Dryer Hookup
Additional Features
- Private Mailbox
- 10,019 Sq Ft Lot
- Central Heating and Cooling System
Community Details
- No Home Owners Association
- 3,333 Sq Ft Building
- Built by Blue Crown construction
- Palm Coast Sec 33 Subdivision
Listing and Financial Details
- Visit Down Payment Resource Website
- Legal Lot and Block 7 / 17
- Assessor Parcel Number 07-11-31-7033-00170-0070
Map
Home Values in the Area
Average Home Value in this Area
Tax History
| Year | Tax Paid | Tax Assessment Tax Assessment Total Assessment is a certain percentage of the fair market value that is determined by local assessors to be the total taxable value of land and additions on the property. | Land | Improvement |
|---|---|---|---|---|
| 2024 | $797 | $336,105 | $44,500 | $291,605 |
| 2023 | $797 | $43,000 | $43,000 | $0 |
| 2022 | $423 | $44,500 | $44,500 | $0 |
| 2021 | $676 | $19,500 | $19,500 | $0 |
| 2020 | $245 | $16,000 | $16,000 | $0 |
| 2019 | $209 | $11,875 | $11,875 | $0 |
| 2018 | $191 | $10,450 | $10,450 | $0 |
| 2017 | $165 | $8,100 | $8,100 | $0 |
| 2016 | $155 | $7,587 | $0 | $0 |
| 2015 | $154 | $6,897 | $0 | $0 |
| 2014 | $134 | $6,750 | $0 | $0 |
Property History
| Date | Event | Price | Change | Sq Ft Price |
|---|---|---|---|---|
| 03/27/2025 03/27/25 | Pending | -- | -- | -- |
| 02/12/2025 02/12/25 | Price Changed | $515,000 | -5.5% | $217 / Sq Ft |
| 01/16/2025 01/16/25 | For Sale | $545,000 | 0.0% | $229 / Sq Ft |
| 01/15/2025 01/15/25 | Off Market | $545,000 | -- | -- |
| 12/03/2024 12/03/24 | Price Changed | $545,000 | +5.8% | $229 / Sq Ft |
| 08/29/2024 08/29/24 | Price Changed | $515,000 | -2.8% | $217 / Sq Ft |
| 07/12/2024 07/12/24 | Price Changed | $530,000 | -3.6% | $223 / Sq Ft |
| 06/27/2024 06/27/24 | For Sale | $550,000 | 0.0% | $231 / Sq Ft |
| 06/07/2024 06/07/24 | Off Market | $550,000 | -- | -- |
| 06/05/2024 06/05/24 | For Sale | $550,000 | 0.0% | $231 / Sq Ft |
| 06/05/2024 06/05/24 | Off Market | $550,000 | -- | -- |
| 05/22/2024 05/22/24 | Price Changed | $550,000 | -4.3% | $231 / Sq Ft |
| 02/22/2024 02/22/24 | For Sale | $575,000 | -- | $242 / Sq Ft |
Deed History
| Date | Type | Sale Price | Title Company |
|---|---|---|---|
| Warranty Deed | $575,000 | Executive Title I Inc | |
| Warranty Deed | $53,000 | Agents Choice Title | |
| Warranty Deed | $100 | -- | |
| Warranty Deed | $9,000 | -- | |
| Warranty Deed | $6,000 | -- |
Mortgage History
| Date | Status | Loan Amount | Loan Type |
|---|---|---|---|
| Open | $431,250 | New Conventional | |
| Previous Owner | $100,000 | Construction |
Similar Homes in Palm Coast, FL
Source: Stellar MLS
MLS Number: FC298443
APN: 07-11-31-7033-00170-0070
- 13 Regina Ln
- 48 Regency Dr Unit A,B
- 4 Regent Ln
- 70 Red Mill Dr Unit A
- 22 Reynolds Place
- 18 Reynolds Place
- 46 Red Mill Dr
- 1 Reybell Ln
- 41 Red Mill Dr
- 16 Reybury Ln
- 16 Red Clover Ln
- 8 Reid Place
- 10 Reine Place
- 5 Reine Place
- 79 Reidsville Dr
- 14 Reston Place
- 34 Red Barn Dr
- 36 Red Barn Dr
- 15 Reidsville Dr
- 30 Red Birch Ln
