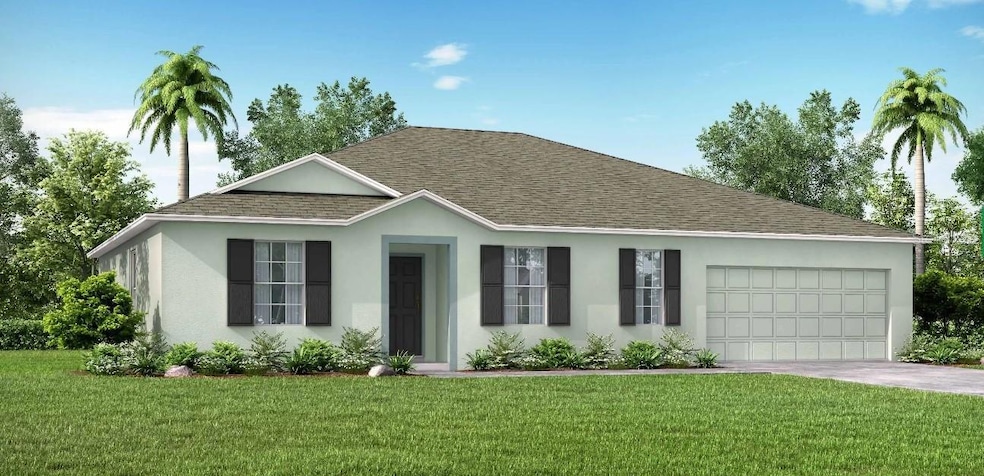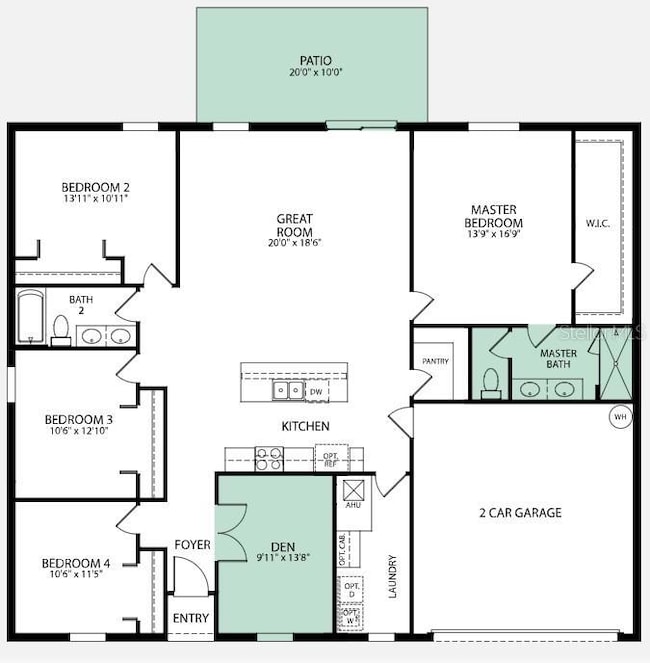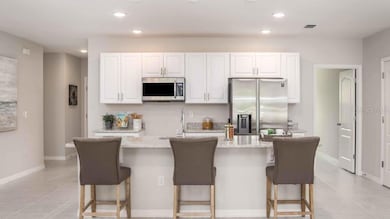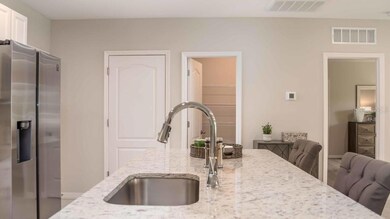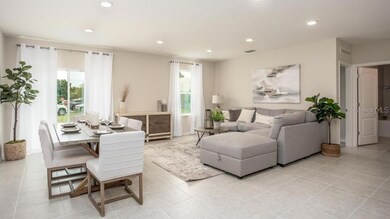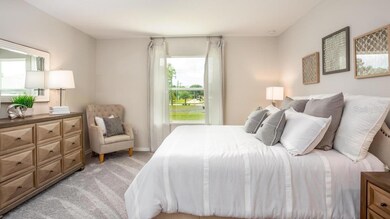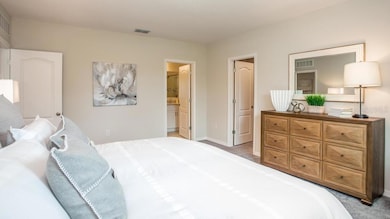
8 Reid Place Palm Coast, FL 32164
Estimated payment $2,096/month
Highlights
- New Construction
- Open Floorplan
- Great Room
- Indian Trails Middle School Rated A-
- Ranch Style House
- Granite Countertops
About This Home
Palm Coast, Florida, is a vibrant community known for its stunning natural beauty, lush landscapes, and proximity to pristine beaches. With a blend of outdoor recreational activities, parks, and a friendly atmosphere, it's an ideal place for individuals looking for a serene yet active lifestyle. Now, imagine settling into a home that perfectly complements this picturesque setting.With over 2,000 square feet of living space, the practical and thoughtfully designed Willow is an ideal home and one of our top-selling plans. As you enter through the protected front door, you'll step into a welcoming foyer that sets the tone for your new Willow floorplan. This home features four secondary bedrooms, providing ample space for family, guests, or special use rooms. Whether you need a craft room, playroom, or home office, you'll find the flexibility you need in the Willow.Continue through the foyer and you’ll arrive at the heart of your home. The kitchen features beautiful granite countertops, a walk-in pantry, and an island with pendant lighting and bar-top seating. An oversized, screened-in patio and blinds are included! The bathrooms also showcase elegant granite countertops, adding a touch of luxury. The master suite features a stunning tiled walk-in shower, providing a spa-like experience, along with a private water closet with a door for added convenience.This home is equipped with Energy Star Qualified windows, enhancing energy efficiency and comfort throughout. Outside, enjoy thoughtfully designed landscaping and an irrigation system that ensures your yard remains lush and vibrant. This open-concept floorplan seamlessly integrates the great room and kitchen, ideal for creating special moments together, whether cooking, watching movies, playing games, or just relaxing. The master suite is tucked away, creating a popular split-bedroom plan, and it includes a large walk-in closet. Schedule an appointment to tour this specially-appointed home today before it’s gone!
Listing Agent
NEW HOME STAR FLORIDA LLC Brokerage Phone: 407-803-4083 License #3519646
Home Details
Home Type
- Single Family
Est. Annual Taxes
- $437
Year Built
- Built in 2024 | New Construction
Lot Details
- 10,019 Sq Ft Lot
- South Facing Home
- Level Lot
- Irrigation Equipment
- Landscaped with Trees
- Property is zoned R1A
Parking
- 2 Car Attached Garage
- Garage Door Opener
Home Design
- Ranch Style House
- Block Foundation
- Shingle Roof
- Block Exterior
- Stucco
Interior Spaces
- 2,022 Sq Ft Home
- Open Floorplan
- ENERGY STAR Qualified Windows
- Blinds
- Great Room
- Laundry Room
Kitchen
- Walk-In Pantry
- Range
- Microwave
- Granite Countertops
- Disposal
Flooring
- Concrete
- Luxury Vinyl Tile
Bedrooms and Bathrooms
- 5 Bedrooms
- Split Bedroom Floorplan
- En-Suite Bathroom
- Walk-In Closet
- 2 Full Bathrooms
- Private Water Closet
Outdoor Features
- Patio
Schools
- Rymfire Elementary School
- Indian Trails Middle-Fc School
- Matanzas High School
Utilities
- Central Heating and Cooling System
- Cable TV Available
Community Details
- No Home Owners Association
- C/O Maronda Homes Association, Phone Number (866) 617-3801
- Built by Maronda Homes
- Palm Coast Sec33 Subdivision, Willow F Floorplan
Listing and Financial Details
- Visit Down Payment Resource Website
- Legal Lot and Block 6 / Lot 3
- Assessor Parcel Number 07-11-31-7033-00030-0060
Map
Home Values in the Area
Average Home Value in this Area
Tax History
| Year | Tax Paid | Tax Assessment Tax Assessment Total Assessment is a certain percentage of the fair market value that is determined by local assessors to be the total taxable value of land and additions on the property. | Land | Improvement |
|---|---|---|---|---|
| 2024 | $437 | $44,500 | $44,500 | -- |
| 2023 | $437 | $15,563 | $0 | $0 |
| 2022 | $438 | $44,500 | $44,500 | $0 |
| 2021 | $289 | $19,500 | $19,500 | $0 |
| 2020 | $257 | $16,000 | $16,000 | $0 |
| 2019 | $224 | $12,500 | $12,500 | $0 |
| 2018 | $205 | $11,000 | $11,000 | $0 |
| 2017 | $181 | $9,000 | $9,000 | $0 |
| 2016 | $166 | $7,986 | $0 | $0 |
| 2015 | $162 | $7,260 | $0 | $0 |
| 2014 | $144 | $7,500 | $0 | $0 |
Property History
| Date | Event | Price | Change | Sq Ft Price |
|---|---|---|---|---|
| 01/31/2025 01/31/25 | Price Changed | $369,900 | -2.6% | $183 / Sq Ft |
| 12/02/2024 12/02/24 | Price Changed | $379,900 | +1.3% | $188 / Sq Ft |
| 11/23/2024 11/23/24 | For Sale | $374,900 | 0.0% | $185 / Sq Ft |
| 11/04/2024 11/04/24 | Pending | -- | -- | -- |
| 10/28/2024 10/28/24 | For Sale | $374,900 | +535.4% | $185 / Sq Ft |
| 02/12/2024 02/12/24 | Sold | $59,000 | -4.1% | -- |
| 01/06/2024 01/06/24 | Pending | -- | -- | -- |
| 10/17/2022 10/17/22 | For Sale | $61,500 | 0.0% | -- |
| 10/09/2022 10/09/22 | Off Market | $61,500 | -- | -- |
| 06/10/2022 06/10/22 | For Sale | $65,000 | -- | -- |
Deed History
| Date | Type | Sale Price | Title Company |
|---|---|---|---|
| Special Warranty Deed | $129,183 | Steel City Title | |
| Special Warranty Deed | $59,000 | Steel City Title |
Similar Homes in the area
Source: Stellar MLS
MLS Number: O6252955
APN: 07-11-31-7033-00030-0060
- 10 Reine Place
- 5 Reine Place
- 15 Reidsville Dr
- 1 Reybell Ln
- 16 Reybury Ln
- 18 Reynolds Place
- 4 Regent Ln
- 22 Reynolds Place
- 8 Regina Ln Unit A,B
- 13 Regina Ln
- 41 Red Mill Dr
- 79 Reidsville Dr
- 48 Regency Dr Unit A,B
- 16 Red Clover Ln
- 70 Red Mill Dr Unit A
- 46 Red Mill Dr
- 34 Richardson Dr
- 23 Richardson Dr
- 815 Grand Reserve Dr
- 819 Grand Reserve Dr
