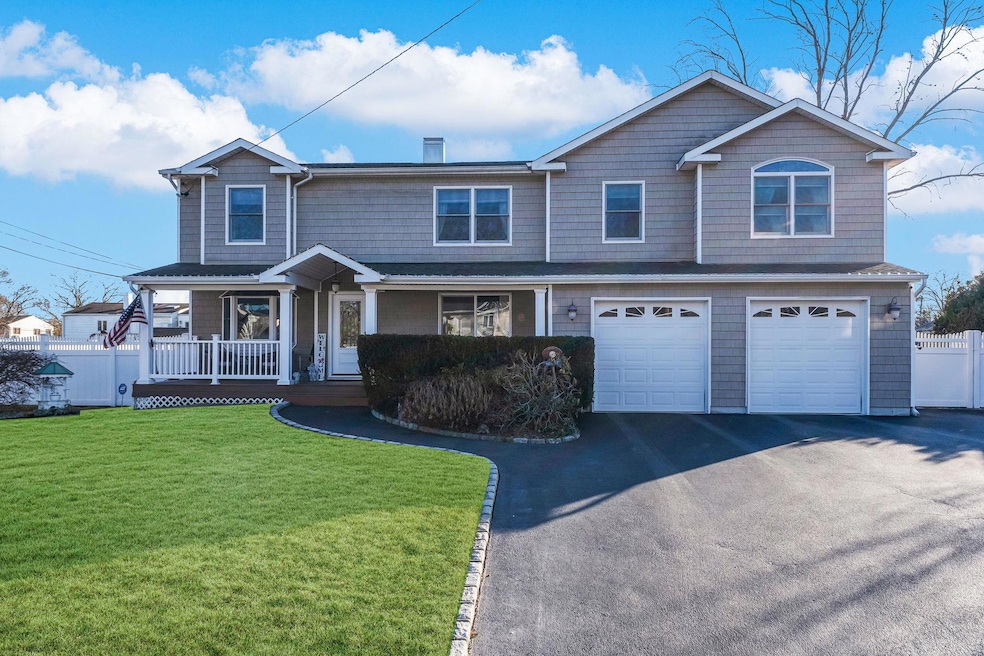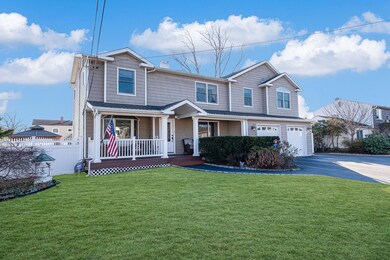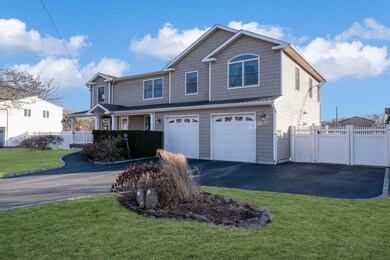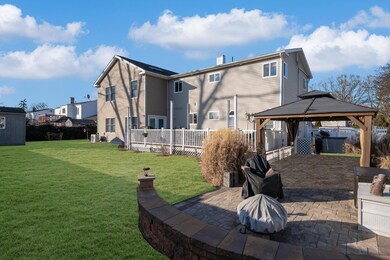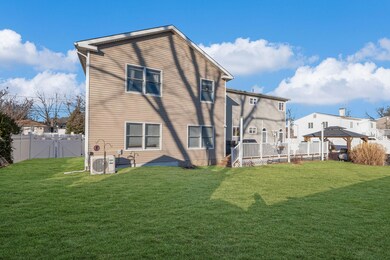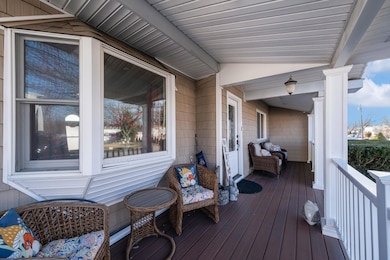
8 Remington Ave Selden, NY 11784
Selden NeighborhoodEstimated payment $4,796/month
Highlights
- Colonial Architecture
- 1 Fireplace
- Gazebo
- Property is near public transit
- Granite Countertops
- Formal Dining Room
About This Home
Welcome Home! Move Right In and Enjoy a Custom-Built Home that Exudes Pride of Ownership. Savor Morning Coffee on the Expansive Porch, Step Inside to a Formal Living Room, Updated Half Bath, Open Kitchen w/ Island and Coffee Bar off Dining Room. Step Down to a Great Room w/ Gas Fireplace and Radiant Heated Floor. Upstairs, Find 4 Expansive Bedrooms (Potential 5th), Including 2 Primary Suites w/ Walk-in Closets and Full Baths, Additional Full Bath and Laundry Quarters Making Laundry Easy Without the Hustle and Bustle of Going Down Flights of Stairs. Finished Bsmt w/ Add'l Living Space, Great for Office or Guests, w/ Egress Window. Backyard w/ Trex-Like Deck and Gazebo, Perfect for BBQs. Features: Natural Gas, 2-Car Garage, Navien Water Heater (2022), Ductless HVAC (2024), 1-Layer Roof & Windows (2011), 200 AMP Electric, Generator Hookup, New Carpeting, Updated Kitchen Appliances, Washer/Dryer and More!
Listing Agent
Realty Connect USA L I Inc Brokerage Phone: 631-941-4300 License #10401330647

Co-Listing Agent
Realty Connect USA L I Inc Brokerage Phone: 631-941-4300 License #10401343123
Home Details
Home Type
- Single Family
Est. Annual Taxes
- $12,344
Year Built
- Built in 1963
Lot Details
- 9,148 Sq Ft Lot
- Fenced
- Backyard Sprinklers
- May Be Possible The Lot Can Be Split Into 2+ Parcels
Parking
- 2 Car Garage
- Driveway
Home Design
- Colonial Architecture
Interior Spaces
- 2,570 Sq Ft Home
- 2-Story Property
- 1 Fireplace
- Entrance Foyer
- Formal Dining Room
- Finished Basement
- Partial Basement
Kitchen
- Eat-In Kitchen
- Oven
- Microwave
- Dishwasher
- Granite Countertops
Bedrooms and Bathrooms
- 4 Bedrooms
- En-Suite Primary Bedroom
- Walk-In Closet
Laundry
- Dryer
- Washer
Outdoor Features
- Gazebo
- Porch
Location
- Property is near public transit
Schools
- Contact Agent Elementary School
- Selden Middle School
- Newfield High School
Utilities
- Central Air
- Ductless Heating Or Cooling System
- Heating System Uses Natural Gas
- Cesspool
Listing and Financial Details
- Legal Lot and Block 10.000 / 2.00
- Assessor Parcel Number 0200-424-00-02-00-010-000
Map
Home Values in the Area
Average Home Value in this Area
Tax History
| Year | Tax Paid | Tax Assessment Tax Assessment Total Assessment is a certain percentage of the fair market value that is determined by local assessors to be the total taxable value of land and additions on the property. | Land | Improvement |
|---|---|---|---|---|
| 2023 | $10,774 | $2,630 | $180 | $2,450 |
| 2022 | $9,583 | $2,630 | $180 | $2,450 |
| 2021 | $9,583 | $2,630 | $180 | $2,450 |
| 2020 | $9,828 | $2,630 | $180 | $2,450 |
| 2019 | $9,828 | $0 | $0 | $0 |
| 2018 | $9,365 | $2,630 | $180 | $2,450 |
| 2017 | $9,365 | $2,630 | $180 | $2,450 |
| 2016 | $9,342 | $2,630 | $180 | $2,450 |
| 2015 | -- | $2,630 | $180 | $2,450 |
| 2014 | -- | $2,630 | $180 | $2,450 |
Property History
| Date | Event | Price | Change | Sq Ft Price |
|---|---|---|---|---|
| 01/27/2025 01/27/25 | Pending | -- | -- | -- |
| 01/15/2025 01/15/25 | For Sale | $675,000 | -- | $263 / Sq Ft |
Deed History
| Date | Type | Sale Price | Title Company |
|---|---|---|---|
| Deed | $124,500 | Chicago Title Insurance Co |
Mortgage History
| Date | Status | Loan Amount | Loan Type |
|---|---|---|---|
| Open | $40,000 | Stand Alone Refi Refinance Of Original Loan | |
| Open | $227,200 | New Conventional | |
| Closed | $93,000 | Future Advance Clause Open End Mortgage | |
| Closed | $25,000 | Credit Line Revolving | |
| Closed | $157,000 | Unknown | |
| Closed | $41,820 | Unknown | |
| Closed | $37,000 | Credit Line Revolving | |
| Closed | $226 | Unknown |
Similar Homes in the area
Source: OneKey® MLS
MLS Number: 813281
APN: 0200-424-00-02-00-010-000
