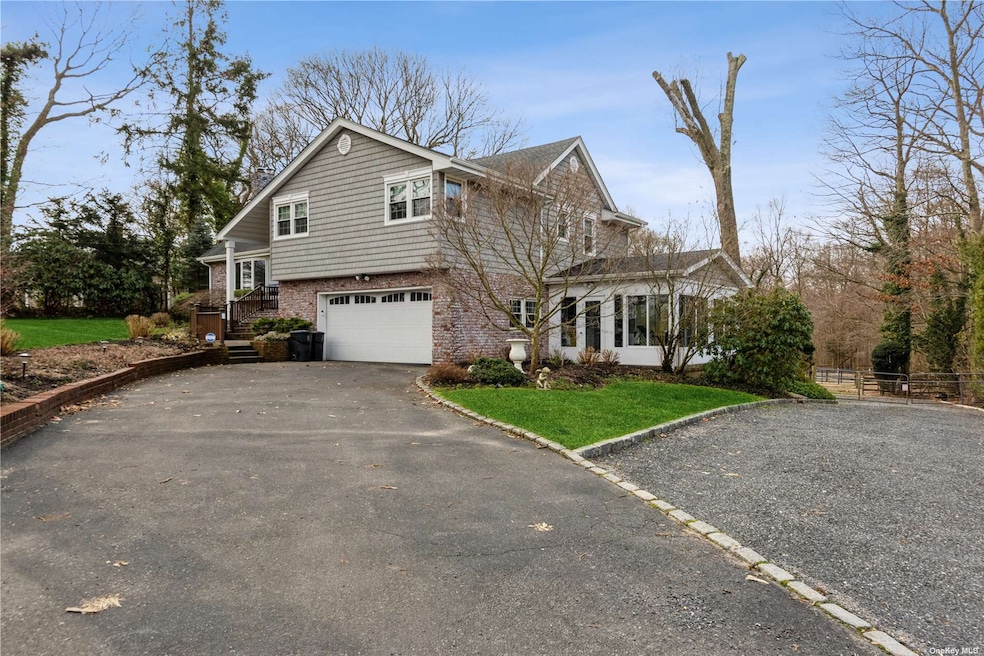
8 Ridge Dr Melville, NY 11747
West Hills NeighborhoodHighlights
- Barn
- Stables
- Property is near public transit
- Silas Wood Sixth Grade Center Rated A-
- Deck
- Private Lot
About This Home
As of May 2024Beautiful home with very private yard on one acre of property backing up to West Hills Park with access to trails. This sprawling split level home with four bedrooms and three bathrooms has an updated eat-in-kitchen, two renovated baths, a family room and large trex deck overlooking the spacious property and West Hills Park. A new three season room off of the den brings the outdoors in. This is an ideal horse property with a riding rink. It also features a well-built three stall barn with hot water and electricity. Great for equestrians or convert into a guest house.
Last Agent to Sell the Property
Coldwell Banker American Homes Brokerage Phone: 516-796-8900 License #10401248473

Co-Listed By
Coldwell Banker American Homes Brokerage Phone: 516-796-8900 License #10401248472
Home Details
Home Type
- Single Family
Est. Annual Taxes
- $18,864
Year Built
- Built in 1954
Lot Details
- 1 Acre Lot
- Back Yard Fenced
- Private Lot
Parking
- 2 Car Attached Garage
Home Design
- Split Level Home
- Frame Construction
- Vinyl Siding
Interior Spaces
- 2,700 Sq Ft Home
- 3-Story Property
- 2 Fireplaces
- Wood Flooring
- Finished Basement
Kitchen
- Eat-In Kitchen
- Marble Countertops
Bedrooms and Bathrooms
- 4 Bedrooms
- Walk-In Closet
- 3 Full Bathrooms
Schools
- Henry L Stimson Middle School
- Walt Whitman High School
Horse Facilities and Amenities
- Horses Allowed On Property
- Stables
Utilities
- Central Air
- Hot Water Heating System
- Heating System Uses Oil
- Cesspool
Additional Features
- Deck
- Property is near public transit
- Barn
Community Details
- Park
Listing and Financial Details
- Legal Lot and Block 4 / 0001
- Assessor Parcel Number 0400-233-00-01-00-004-000
Map
Home Values in the Area
Average Home Value in this Area
Property History
| Date | Event | Price | Change | Sq Ft Price |
|---|---|---|---|---|
| 05/28/2024 05/28/24 | Sold | $1,250,000 | -0.7% | $463 / Sq Ft |
| 03/14/2024 03/14/24 | Pending | -- | -- | -- |
| 02/14/2024 02/14/24 | For Sale | $1,259,000 | +13.2% | $466 / Sq Ft |
| 11/01/2022 11/01/22 | Sold | $1,112,500 | -5.3% | $371 / Sq Ft |
| 08/08/2022 08/08/22 | Pending | -- | -- | -- |
| 07/13/2022 07/13/22 | Price Changed | $1,175,000 | -9.3% | $392 / Sq Ft |
| 06/14/2022 06/14/22 | For Sale | $1,295,000 | -- | $432 / Sq Ft |
Tax History
| Year | Tax Paid | Tax Assessment Tax Assessment Total Assessment is a certain percentage of the fair market value that is determined by local assessors to be the total taxable value of land and additions on the property. | Land | Improvement |
|---|---|---|---|---|
| 2023 | $17,486 | $4,550 | $500 | $4,050 |
| 2022 | $17,486 | $4,550 | $500 | $4,050 |
| 2021 | $17,138 | $4,550 | $500 | $4,050 |
| 2020 | $19,165 | $4,550 | $500 | $4,050 |
| 2019 | $38,331 | $0 | $0 | $0 |
| 2018 | $17,978 | $5,150 | $500 | $4,650 |
| 2017 | $17,978 | $5,150 | $500 | $4,650 |
| 2016 | $17,632 | $5,150 | $500 | $4,650 |
| 2015 | -- | $5,150 | $500 | $4,650 |
| 2014 | -- | $5,150 | $500 | $4,650 |
Mortgage History
| Date | Status | Loan Amount | Loan Type |
|---|---|---|---|
| Previous Owner | $999,000 | Purchase Money Mortgage | |
| Previous Owner | $16,993 | New Conventional | |
| Previous Owner | $19,429 | FHA | |
| Previous Owner | $504,000 | Purchase Money Mortgage | |
| Previous Owner | $100,000 | Credit Line Revolving |
Deed History
| Date | Type | Sale Price | Title Company |
|---|---|---|---|
| Deed | $1,250,000 | None Available | |
| Deed | $1,250,000 | None Available | |
| Deed | $1,112,500 | Chicago Title | |
| Deed | $1,112,500 | Chicago Title | |
| Deed | $845,000 | Peter Napolitano | |
| Deed | $845,000 | Peter Napolitano | |
| Bargain Sale Deed | $630,000 | Fury Title Agency Inc | |
| Bargain Sale Deed | $630,000 | Fury Title Agency Inc | |
| Interfamily Deed Transfer | $35,000 | -- | |
| Interfamily Deed Transfer | $35,000 | -- |
Similar Homes in the area
Source: OneKey® MLS
MLS Number: KEY3531514
APN: 0400-233-00-01-00-004-000
