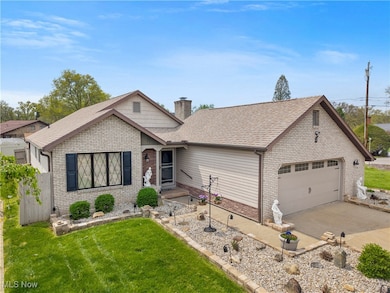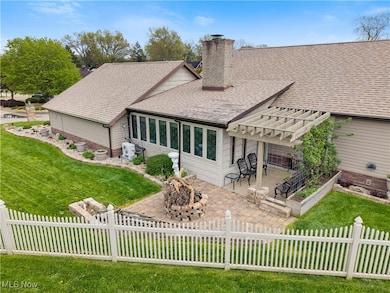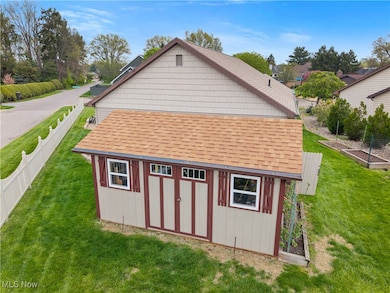
8 Rivercrest Vienna, WV 26105
Estimated payment $2,232/month
Highlights
- Very Popular Property
- 1 Fireplace
- 2 Car Attached Garage
- Modern Architecture
- No HOA
- Patio
About This Home
Welcome to this charming two-bedroom, two-bathroom home, ideally located near the Parkersburg Country Club, the scenic Ohio River, and Minnie Bell Golf Course in one of Vienna's most desirable neighborhoods. The updated kitchen features sleek quartz countertops and custom cabinetry, perfect for both cooking and entertaining. Adjacent to the kitchen, you'll find a spacious 3-foot by 5-foot pantry for additional storage. Throughout the home, you'll find custom blinds that add both style and privacy to each room. The oversized master bedroom offers plenty of space, while the adjoining master bathroom includes a walk-in closet and an additional linen closet for extra storage. The cozy living room boasts a gas log fireplace with a stone-finished mantel and laminate Pergo flooring, making it a perfect place to unwind. Just off the living room, you'll find a 12-foot by 19-foot den that leads out to the patio, offering a great space for relaxation or entertaining. The dining room features a large window that overlooks the quiet neighborhood, offering a peaceful view. The 8-foot by 7-foot laundry room features a pull-down ironing board and an eco-washing unit. For added convenience, the home includes a two-stall garage with cabinets for storage, along with pull-down steps leading to a floored attic that’s equipped with brand-new insulation. The landscaping is easily maintained with river rock, and the HVAC system is only two years old. The back yard offer a 6x8 garden shed and a 10x16 workshop building. The house has been lived in for only six months out of the year, as the owners spend the other six months in Florida. Plus, there are no HOA fees, giving you more freedom and flexibility.
Listing Agent
Appalachian Realty Group, LLC. Brokerage Email: brittanylemon35@gmail.com 304-834-5047 License #230302786
Home Details
Home Type
- Single Family
Est. Annual Taxes
- $2,067
Year Built
- Built in 1990
Lot Details
- 7,723 Sq Ft Lot
- 10-22-0D7A0000
Parking
- 2 Car Attached Garage
- Garage Door Opener
- Additional Parking
Home Design
- Modern Architecture
- Stone Siding
Interior Spaces
- 1,704 Sq Ft Home
- 1-Story Property
- Ceiling Fan
- 1 Fireplace
Bedrooms and Bathrooms
- 2 Main Level Bedrooms
- 2 Full Bathrooms
Outdoor Features
- Patio
Utilities
- Forced Air Heating and Cooling System
- Heating System Uses Gas
Community Details
- No Home Owners Association
- Rivercrest Adn Subdivision
Listing and Financial Details
- Assessor Parcel Number 10-22-00D80000
Map
Home Values in the Area
Average Home Value in this Area
Tax History
| Year | Tax Paid | Tax Assessment Tax Assessment Total Assessment is a certain percentage of the fair market value that is determined by local assessors to be the total taxable value of land and additions on the property. | Land | Improvement |
|---|---|---|---|---|
| 2024 | $2,007 | $129,840 | $22,380 | $107,460 |
| 2023 | $2,007 | $122,580 | $21,660 | $100,920 |
| 2022 | $1,752 | $119,280 | $20,940 | $98,340 |
| 2021 | $1,700 | $115,200 | $20,580 | $94,620 |
| 2020 | $1,650 | $111,480 | $19,500 | $91,980 |
| 2019 | $1,342 | $108,480 | $19,500 | $88,980 |
| 2018 | $1,348 | $106,980 | $19,500 | $87,480 |
| 2017 | $1,301 | $103,620 | $19,500 | $84,120 |
| 2016 | $1,494 | $101,580 | $19,500 | $82,080 |
| 2015 | $1,164 | $99,120 | $19,140 | $79,980 |
| 2014 | $1,128 | $96,900 | $18,600 | $78,300 |
Property History
| Date | Event | Price | Change | Sq Ft Price |
|---|---|---|---|---|
| 04/21/2025 04/21/25 | For Sale | $369,900 | +111.4% | $217 / Sq Ft |
| 06/18/2015 06/18/15 | Sold | $175,000 | -12.5% | $114 / Sq Ft |
| 05/20/2015 05/20/15 | Pending | -- | -- | -- |
| 02/23/2015 02/23/15 | For Sale | $200,000 | -- | $130 / Sq Ft |
Deed History
| Date | Type | Sale Price | Title Company |
|---|---|---|---|
| Deed | -- | None Available |
Mortgage History
| Date | Status | Loan Amount | Loan Type |
|---|---|---|---|
| Previous Owner | $113,442 | New Conventional |
Similar Homes in Vienna, WV
Source: MLS Now
MLS Number: 5115952
APN: 10-22-00D80000
- 404 45th Place
- 402 46th St
- 4109 Grand Central Ave
- 405 47th Place
- 2 Heather Glen
- 3709 Grand Central Ave
- 3707 Grand Central Ave
- 4204 8th Ave
- 3703 River Rd
- 100B 37th St
- 4402 Sandalwood Place
- 403 37th St
- 806 38th St
- 508 32nd St
- 0 Grand Central Ave Unit 4498026
- 3501 10th Ave
- 700 32nd St
- 1900 Grand Central Ave
- 70 Falling Waters Dr
- 0 Falling Waters Lot 7 Unit 5033652






