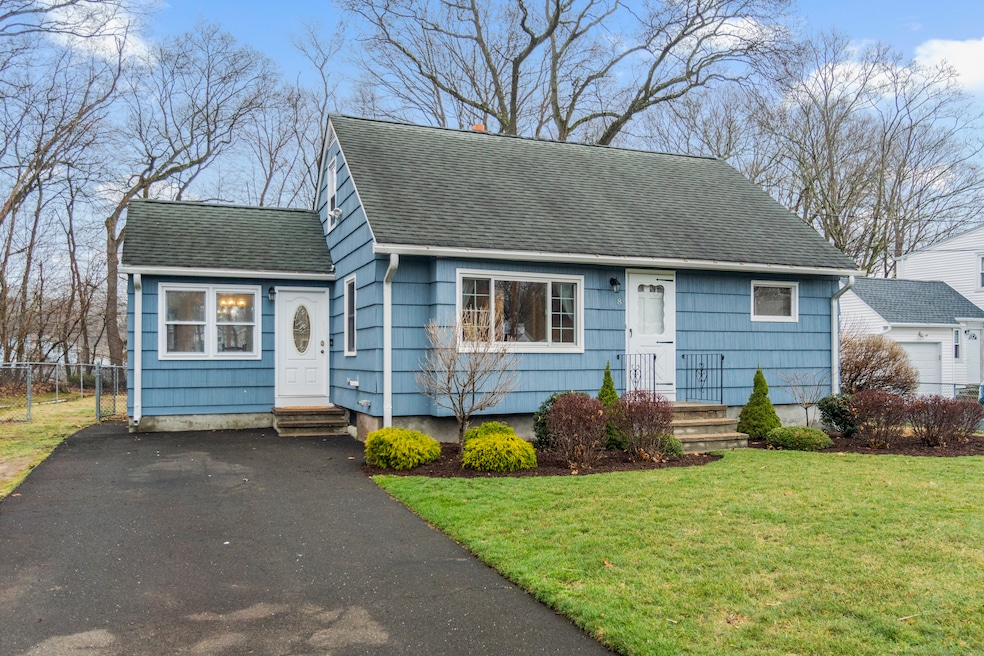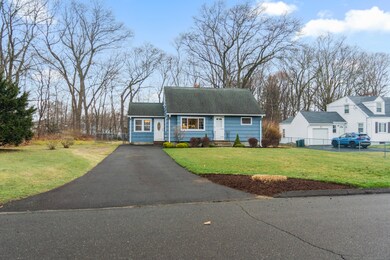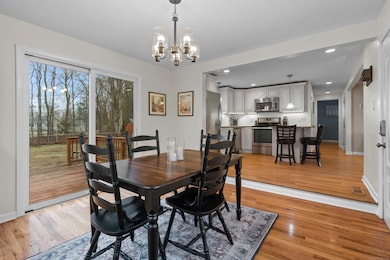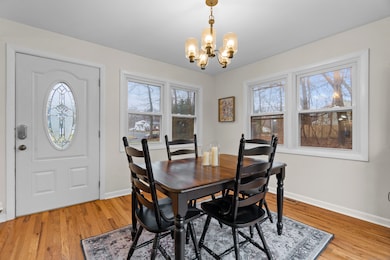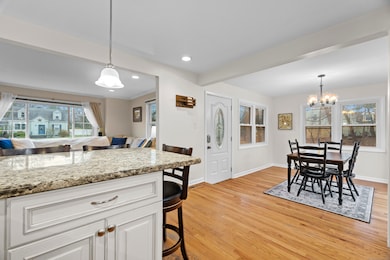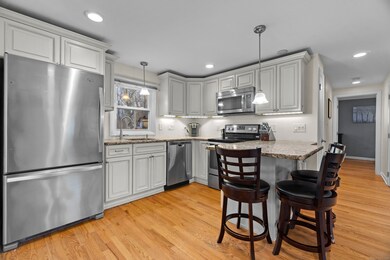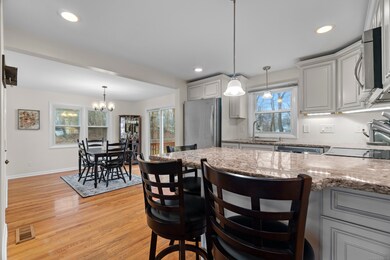
8 Roberta Rd North Haven, CT 06473
Estimated payment $2,784/month
Highlights
- Open Floorplan
- Deck
- Finished Attic
- Cape Cod Architecture
- Property is near public transit
- Attic
About This Home
Charming Updated Cape on a Quiet Cul-De-Sac Near Town Green! Nestled on a peaceful cul-de-sac just moments from the town green, shopping, and restaurants, this beautifully updated 3-bedroom, 2-bathroom Cape Cod-style home offers the perfect blend of charm and modern convenience. Step inside to find a warm and inviting living space featuring hardwood floors, abundant natural light, and a thoughtfully designed open layout. The updated kitchen boasts stainless steel appliances, granite countertops with a breakfast bar and ample cabinet space, flowing seamlessly into the dining area-ideal for both everyday living and entertaining. The main level includes a spacious primary bedroom and full bath with heated flooring, while the second floor offers two additional bedrooms with generous closet space and a renovated full bathroom. Hardwood floors throughout, central air/vac, and full basement for plenty of storage. Situated on .33 level acres, enjoy a private fenced in backyard retreat, perfect for relaxing or hosting gatherings. With easy access to local shops, dining, parks, and commuter routes, this home is a must-see! Don't miss your chance to own this delightful gem in a sought-after location. Schedule your showing today!
Home Details
Home Type
- Single Family
Est. Annual Taxes
- $6,008
Year Built
- Built in 1955
Lot Details
- 0.33 Acre Lot
- Property is zoned R20
Parking
- Parking Deck
Home Design
- Cape Cod Architecture
- Concrete Foundation
- Frame Construction
- Asphalt Shingled Roof
- Shingle Siding
- Shake Siding
Interior Spaces
- 1,284 Sq Ft Home
- Open Floorplan
- Central Vacuum
- Concrete Flooring
- Smart Thermostat
Kitchen
- Gas Oven or Range
- Electric Cooktop
- Microwave
- Dishwasher
- Disposal
Bedrooms and Bathrooms
- 3 Bedrooms
- 2 Full Bathrooms
Laundry
- Laundry on lower level
- Dryer
- Washer
Attic
- Attic Floors
- Walkup Attic
- Finished Attic
Unfinished Basement
- Basement Fills Entire Space Under The House
- Interior Basement Entry
- Basement Storage
Outdoor Features
- Deck
- Shed
Location
- Property is near public transit
- Property is near shops
- Property is near a bus stop
Schools
- Clintonville Elementary School
- North Haven High School
Utilities
- Central Air
- Floor Furnace
- Air Source Heat Pump
- Heating System Uses Oil
- Oil Water Heater
- Fuel Tank Located in Basement
- Cable TV Available
Community Details
- Public Transportation
Listing and Financial Details
- Assessor Parcel Number 2013413
Map
Home Values in the Area
Average Home Value in this Area
Tax History
| Year | Tax Paid | Tax Assessment Tax Assessment Total Assessment is a certain percentage of the fair market value that is determined by local assessors to be the total taxable value of land and additions on the property. | Land | Improvement |
|---|---|---|---|---|
| 2024 | $6,008 | $173,440 | $75,540 | $97,900 |
| 2023 | $5,663 | $173,440 | $75,540 | $97,900 |
| 2022 | $5,326 | $173,440 | $75,540 | $97,900 |
| 2021 | $5,326 | $173,440 | $75,540 | $97,900 |
| 2020 | $5,328 | $173,440 | $75,540 | $97,900 |
| 2019 | $4,095 | $131,320 | $71,610 | $59,710 |
| 2018 | $3,900 | $125,090 | $71,610 | $53,480 |
| 2017 | $3,825 | $125,090 | $71,610 | $53,480 |
| 2016 | $3,819 | $125,090 | $71,610 | $53,480 |
| 2015 | $3,680 | $125,090 | $71,610 | $53,480 |
| 2014 | $4,064 | $144,620 | $81,130 | $63,490 |
Property History
| Date | Event | Price | Change | Sq Ft Price |
|---|---|---|---|---|
| 04/03/2025 04/03/25 | For Sale | $409,900 | +64.0% | $319 / Sq Ft |
| 05/17/2019 05/17/19 | Sold | $249,909 | 0.0% | $158 / Sq Ft |
| 04/03/2019 04/03/19 | Pending | -- | -- | -- |
| 02/06/2019 02/06/19 | For Sale | $249,900 | -- | $158 / Sq Ft |
Deed History
| Date | Type | Sale Price | Title Company |
|---|---|---|---|
| Warranty Deed | $248,350 | -- | |
| Warranty Deed | $180,000 | -- |
Mortgage History
| Date | Status | Loan Amount | Loan Type |
|---|---|---|---|
| Open | $70,000 | Credit Line Revolving | |
| Open | $245,100 | Stand Alone Refi Refinance Of Original Loan | |
| Closed | $240,900 | Purchase Money Mortgage | |
| Previous Owner | $160,000 | New Conventional |
Similar Homes in North Haven, CT
Source: SmartMLS
MLS Number: 24083641
APN: NRHV-000074-000000-000236
- 92 Blakeslee Ave
- 143 Clintonville Rd
- 37 Country Way
- 63 Country Way
- 11 Saint John St Unit C5
- 19 Cricket Ct
- 45 Pond Hill Lot 3 Rd
- 49 Pond Hill Rd Unit Lot 4
- 25 Tennyson Ave
- 533 Clintonville Rd
- 46 William St
- 534 Old Clintonville Rd Unit 5A
- 71 Leonardo Dr
- 17 Pequot Ave
- 5 Bishop St
- 12 Helen Dr
- 9 Russell Rd
- 23 Watson Ave
- 50 Clintonville Rd
- 175 Kings Hwy
