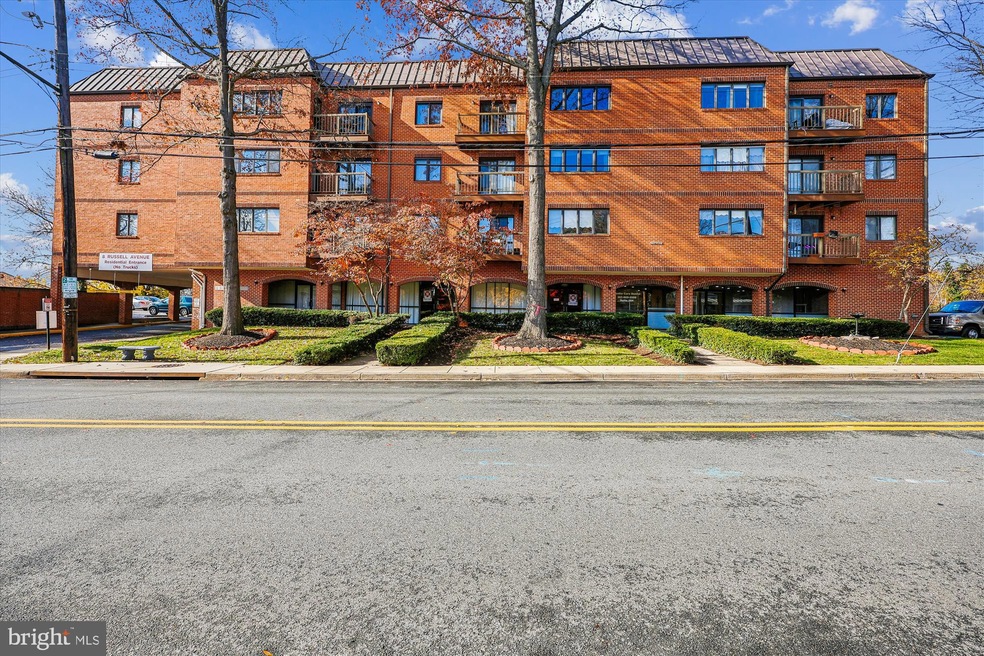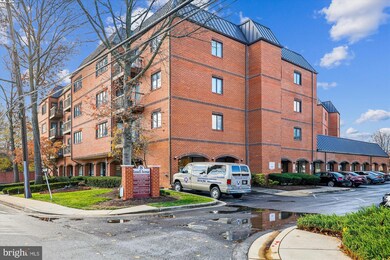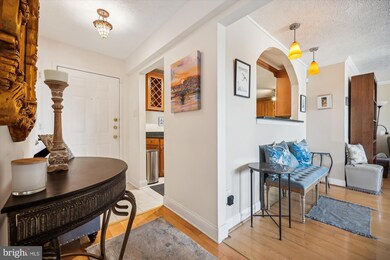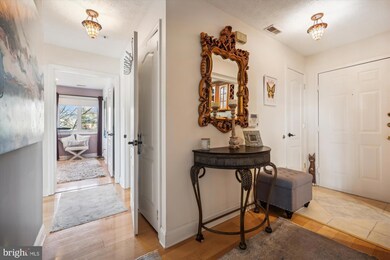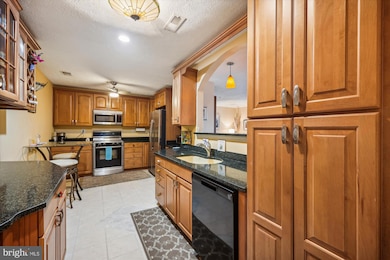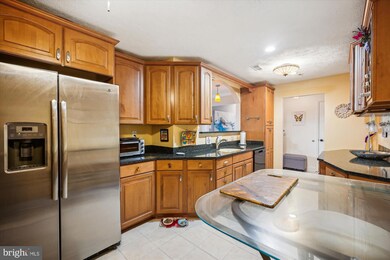
8 Russell Ave Unit 201 Gaithersburg, MD 20877
Highlights
- Fitness Center
- Wood Flooring
- Breakfast Area or Nook
- Open Floorplan
- Hydromassage or Jetted Bathtub
- 4-minute walk to Constitution Gardens Park
About This Home
As of January 2025Offer Deadline Monday at 3:00pm. Nestled in the heart of the charming Old Town Gaithersburg, this boutique elevator condo offers the perfect blend of modern convenience and classic allure. Step inside and you will find the spacious dine-in kitchen, where gleaming stainless steel appliances and ample counter space create an inviting culinary experience. The open floor plan seamlessly flows from the bright, airy living room into the separate dining area, allowing for easy entertaining and comfortable daily living. Adding to the home's appeal, the dining room and second bedroom both boast access to a private balcony. Retreat to the primary suite, where a luxurious spa-like bathroom awaits, complete with indulgent features to help you unwind after a busy day. Throughout the home, the rich hardwood floors lend a timeless elegance, while the in-unit washer and dryer ensure your chores are a breeze. Pet owners will delight in the building's friendly pet policy, and the included garage parking offers the convenience of secure, covered storage. Commuters will appreciate the exceptional transportation options, with the MARC train station less than half a mile away and the Shady Grove Metro just 3.2 miles down the road, making it effortless to access the wider DC metro area. This boutique condo truly offers the best of both worlds - the charming character of Old Town Gaithersburg combined with modern comforts and amenities to elevate your lifestyle.
Property Details
Home Type
- Condominium
Est. Annual Taxes
- $2,052
Year Built
- Built in 1988
Lot Details
- 1 Common Wall
- Property is in excellent condition
HOA Fees
- $520 Monthly HOA Fees
Parking
- 1 Car Attached Garage
- 1 Open Parking Space
- Parking Lot
Home Design
- Brick Exterior Construction
Interior Spaces
- 1,151 Sq Ft Home
- Property has 1 Level
- Open Floorplan
- Ceiling Fan
- Window Treatments
- Wood Flooring
Kitchen
- Breakfast Area or Nook
- Eat-In Kitchen
- Electric Oven or Range
- Microwave
- Ice Maker
- Dishwasher
- Disposal
Bedrooms and Bathrooms
- 2 Main Level Bedrooms
- 2 Full Bathrooms
- Hydromassage or Jetted Bathtub
Laundry
- Laundry in unit
- Dryer
- Washer
Utilities
- Central Heating and Cooling System
- Vented Exhaust Fan
- Electric Water Heater
Listing and Financial Details
- Assessor Parcel Number 160902889210
Community Details
Overview
- Association fees include common area maintenance, custodial services maintenance, exterior building maintenance, fiber optics at dwelling, insurance, reserve funds, trash, water
- 1 Elevator
- Low-Rise Condominium
- No. 8 Russell Ave Codm Condos
- No 8 Russell Ave Community
- Property Manager
Amenities
- Community Storage Space
Recreation
- Fitness Center
Pet Policy
- Breed Restrictions
Map
Home Values in the Area
Average Home Value in this Area
Property History
| Date | Event | Price | Change | Sq Ft Price |
|---|---|---|---|---|
| 01/15/2025 01/15/25 | Sold | $260,000 | +2.0% | $226 / Sq Ft |
| 12/02/2024 12/02/24 | For Sale | $255,000 | +45.9% | $222 / Sq Ft |
| 09/04/2014 09/04/14 | Sold | $174,725 | -2.9% | $152 / Sq Ft |
| 07/16/2014 07/16/14 | Pending | -- | -- | -- |
| 07/09/2014 07/09/14 | For Sale | $179,900 | -- | $156 / Sq Ft |
Tax History
| Year | Tax Paid | Tax Assessment Tax Assessment Total Assessment is a certain percentage of the fair market value that is determined by local assessors to be the total taxable value of land and additions on the property. | Land | Improvement |
|---|---|---|---|---|
| 2024 | $2,052 | $150,000 | $0 | $0 |
| 2023 | $1,091 | $130,000 | $39,000 | $91,000 |
| 2022 | $1,596 | $126,667 | $0 | $0 |
| 2021 | $1,933 | $123,333 | $0 | $0 |
| 2020 | $1,837 | $120,000 | $36,000 | $84,000 |
| 2019 | $923 | $120,000 | $36,000 | $84,000 |
| 2018 | $924 | $120,000 | $36,000 | $84,000 |
| 2017 | $958 | $120,000 | $0 | $0 |
| 2016 | $1,798 | $120,000 | $0 | $0 |
| 2015 | $1,798 | $120,000 | $0 | $0 |
| 2014 | $1,798 | $180,000 | $0 | $0 |
Mortgage History
| Date | Status | Loan Amount | Loan Type |
|---|---|---|---|
| Previous Owner | $165,988 | New Conventional | |
| Previous Owner | $10,000 | Unknown |
Deed History
| Date | Type | Sale Price | Title Company |
|---|---|---|---|
| Deed | $260,000 | Stewart Title | |
| Deed | $260,000 | Stewart Title | |
| Deed | $174,725 | Multiple | |
| Deed | -- | -- | |
| Deed | -- | -- | |
| Deed | $128,000 | -- | |
| Deed | -- | -- | |
| Deed | $75,000 | -- |
Similar Homes in the area
Source: Bright MLS
MLS Number: MDMC2157260
APN: 09-02889210
- 363 Belt Place
- 228 N Summit Ave
- 305 N Frederick Ave
- 12 Hutton St
- 21 Desellum Ave
- 11 Mills Rd
- 10 Oak Ave
- 108 Floral Dr
- 456 Girard St Unit T2
- 440 Girard St Unit 101
- 448 Girard St Unit 319/T2
- 436 - 438 Diamond Ave
- 105 Harmony Hall Rd
- 430 Girard St Unit T1
- 428 Girard St Unit 176 (T-4)
- 432 Gaither St
- 9411 Royal Bonnet Terrace
- 571 W Diamond Ave
- 646 Raven Ave
- 557 W Diamond Ave
