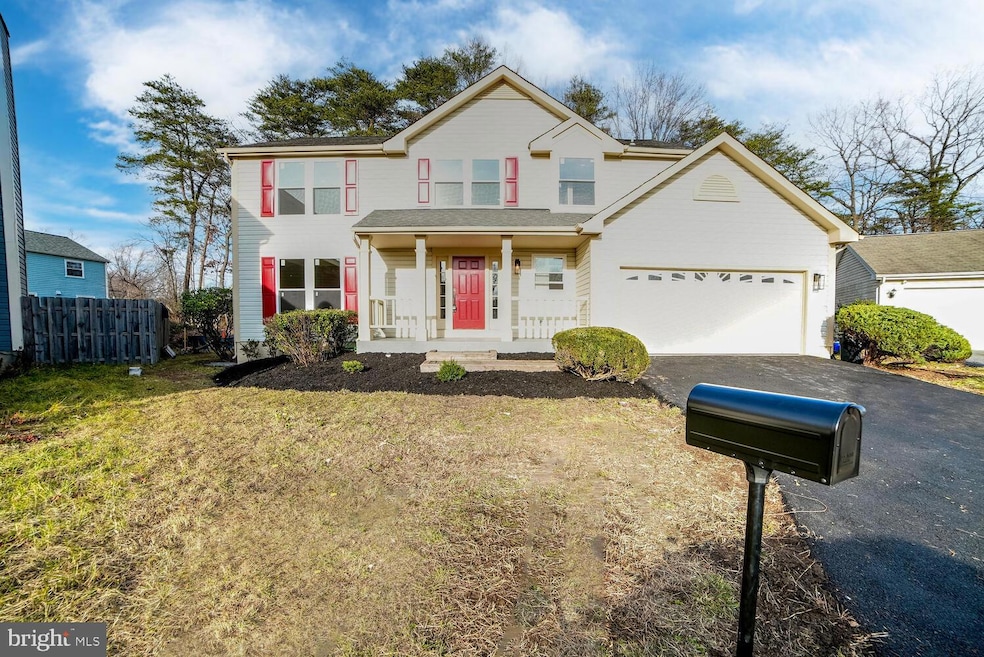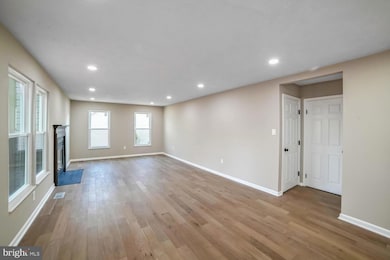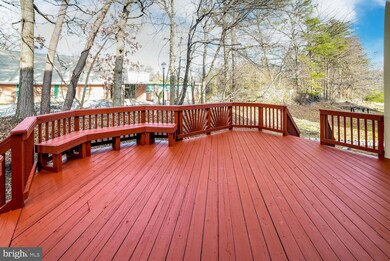
8 Saddle Creek Ct Burtonsville, MD 20866
Highlights
- Colonial Architecture
- 1 Fireplace
- 2 Car Attached Garage
- Burtonsville Elementary School Rated A-
- Den
- More Than Two Accessible Exits
About This Home
As of February 2025Welcome to 8 Saddle Creek Court!
This beautiful home features 4 spacious bedrooms and 3.5 fully renovated bathrooms, offering plenty of room and comfort for family and guests alike. The living spaces are perfect for gatherings with friends and loved ones. The fully renovated kitchen boasts brand-new, stainless steel appliances, making it a chef’s dream. Step outside to a freshly painted deck, ideal for relaxing or hosting outdoor get-togethers. The lower level adds versatility with two additional rooms that can easily be transformed into home offices, recreation areas, or entertainment spaces, complemented by a fully updated bathroom for added convenience. Parking is a breeze with a spacious 2-car garage and a freshly paved driveway providing additional space for guests or extra vehicles. This home blends style, functionality, and comfort.
Recent Updates Include:
Brand-new kitchen with high-end appliances.
Fully updated bathrooms and bedrooms
Brand-new carpeting throughout the home
New wood flooring on the main level
Newly installed recessed lighting
Freshly painted deck.
Fully painted home
Freshly paved driveway.
New exterior lighting around the home.
Brand new windows throughout the entire home
Prime Location:
Situated in a cul-de-sac within Saddle Creek
Just minutes away from Interstate I-95 for easy commuting.
Surrounded by a variety of grocery stores, restaurants, and everyday conveniences.
This home is the perfect blend of comfort and convenience. Don’t miss your chance to make it yours!
Your dream home awaits in Saddle Creek!
Home Details
Home Type
- Single Family
Est. Annual Taxes
- $6,028
Year Built
- Built in 1988
Lot Details
- 6,151 Sq Ft Lot
- Property is in excellent condition
- Property is zoned R200
HOA Fees
- $40 Monthly HOA Fees
Parking
- 2 Car Attached Garage
- Front Facing Garage
- Driveway
- On-Street Parking
Home Design
- Colonial Architecture
- Slab Foundation
- Aluminum Siding
Interior Spaces
- Property has 3 Levels
- 1 Fireplace
- Den
- Finished Basement
Bedrooms and Bathrooms
- 4 Bedrooms
Accessible Home Design
- More Than Two Accessible Exits
Utilities
- Central Heating and Cooling System
- Electric Water Heater
Community Details
- The Management Group Associates, Inc. HOA
- Saddle Creek Subdivision
Listing and Financial Details
- Tax Lot 9
- Assessor Parcel Number 160502684770
Map
Home Values in the Area
Average Home Value in this Area
Property History
| Date | Event | Price | Change | Sq Ft Price |
|---|---|---|---|---|
| 02/04/2025 02/04/25 | Sold | $684,000 | 0.0% | $284 / Sq Ft |
| 01/04/2025 01/04/25 | Off Market | $684,000 | -- | -- |
| 12/20/2024 12/20/24 | For Sale | $684,000 | +52.8% | $284 / Sq Ft |
| 05/30/2019 05/30/19 | Sold | $447,500 | +1.7% | $186 / Sq Ft |
| 04/07/2019 04/07/19 | Pending | -- | -- | -- |
| 04/04/2019 04/04/19 | For Sale | $439,900 | -- | $183 / Sq Ft |
Tax History
| Year | Tax Paid | Tax Assessment Tax Assessment Total Assessment is a certain percentage of the fair market value that is determined by local assessors to be the total taxable value of land and additions on the property. | Land | Improvement |
|---|---|---|---|---|
| 2024 | $6,028 | $484,800 | $0 | $0 |
| 2023 | $5,029 | $460,100 | $234,300 | $225,800 |
| 2022 | $4,509 | $434,333 | $0 | $0 |
| 2021 | $4,171 | $408,567 | $0 | $0 |
| 2020 | $3,861 | $382,800 | $234,300 | $148,500 |
| 2019 | $3,767 | $375,533 | $0 | $0 |
| 2018 | $3,686 | $368,267 | $0 | $0 |
| 2017 | $3,655 | $361,000 | $0 | $0 |
| 2016 | -- | $351,867 | $0 | $0 |
| 2015 | $3,793 | $342,733 | $0 | $0 |
| 2014 | $3,793 | $333,600 | $0 | $0 |
Mortgage History
| Date | Status | Loan Amount | Loan Type |
|---|---|---|---|
| Open | $604,000 | VA | |
| Closed | $604,000 | VA | |
| Previous Owner | $362,250 | Credit Line Revolving | |
| Previous Owner | $434,050 | New Conventional | |
| Previous Owner | $355,198 | New Conventional | |
| Previous Owner | $24,000 | Credit Line Revolving | |
| Previous Owner | $350,000 | Stand Alone Second | |
| Previous Owner | $289,300 | Stand Alone Refi Refinance Of Original Loan |
Deed History
| Date | Type | Sale Price | Title Company |
|---|---|---|---|
| Deed | $684,000 | None Listed On Document | |
| Deed | $684,000 | None Listed On Document | |
| Deed | $483,000 | Commonwealth Land Title | |
| Deed | $447,500 | Michaels T&E Llc | |
| Deed | -- | -- | |
| Deed | -- | -- |
Similar Homes in the area
Source: Bright MLS
MLS Number: MDMC2158500
APN: 05-02684770
- 15021 Mcknew Rd
- 4121 Waterbuck Way
- 14632 Mcknew Rd
- 4356 Leatherwood Terrace
- 4200 Dunwood Terrace
- 4432 Camley Way
- 15622 Aitcheson Ln
- 14423 Bentley Park Dr
- 5806 Huckburn Ct
- 3721 Tolson Place
- 14629 Monmouth Dr
- 3707 Tolson Place
- 3733 Amsterdam Terrace
- 15311 Blackburn Rd
- 3718 Amsterdam Terrace
- 3743 Airdire Ct
- 15401 Straughn Dr
- 15311 Bauer Ln
- 16110 Kent Rd
- 14410 Chelsea Garden Ct






