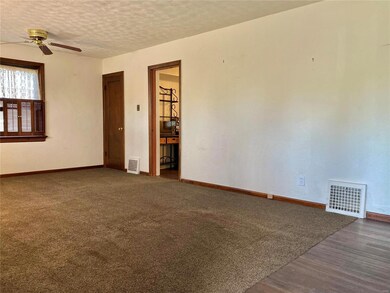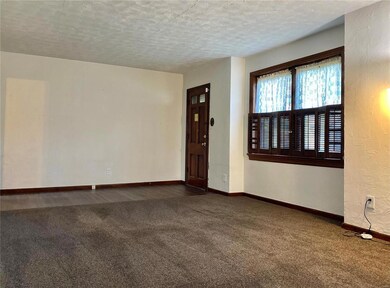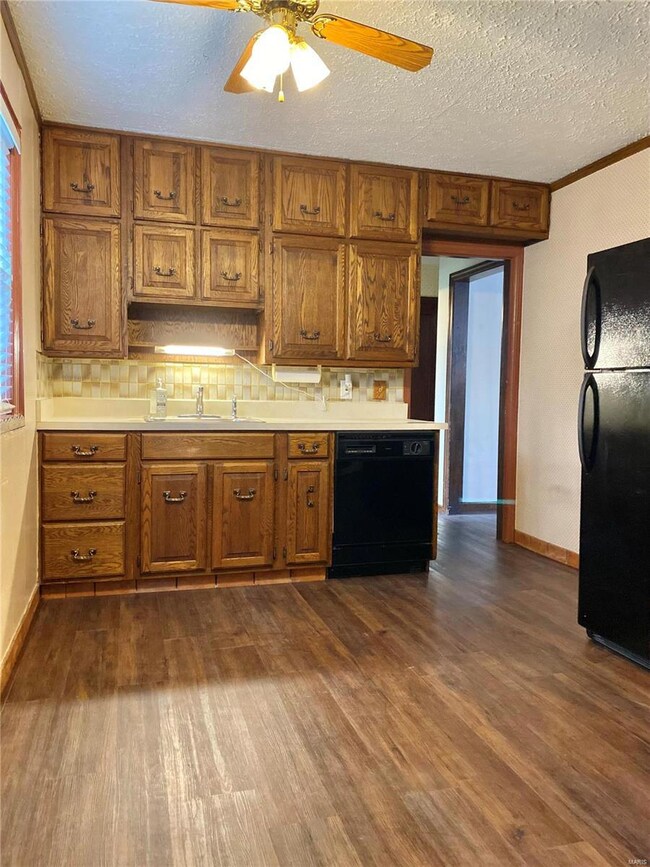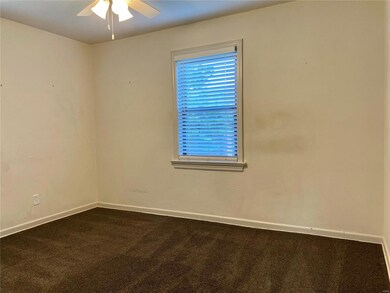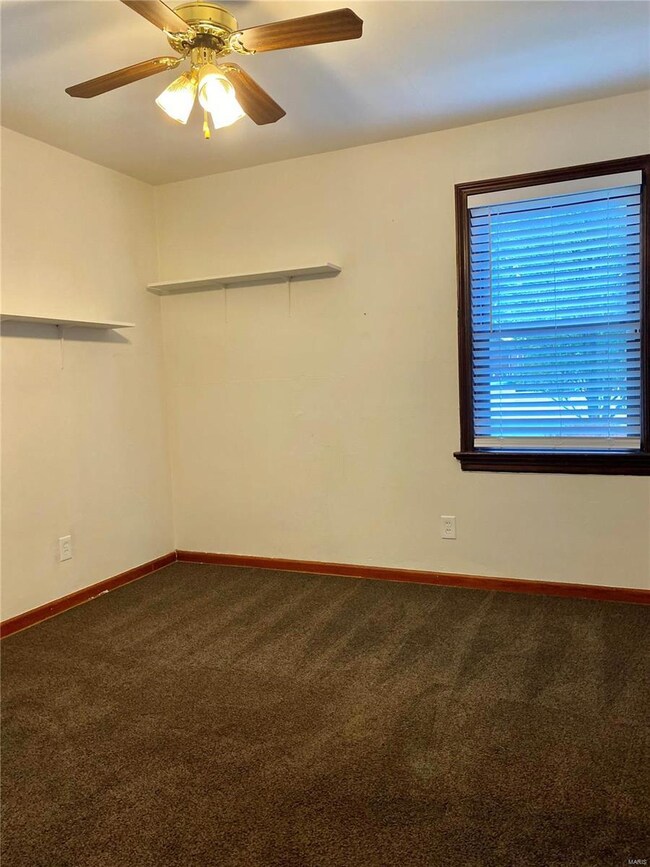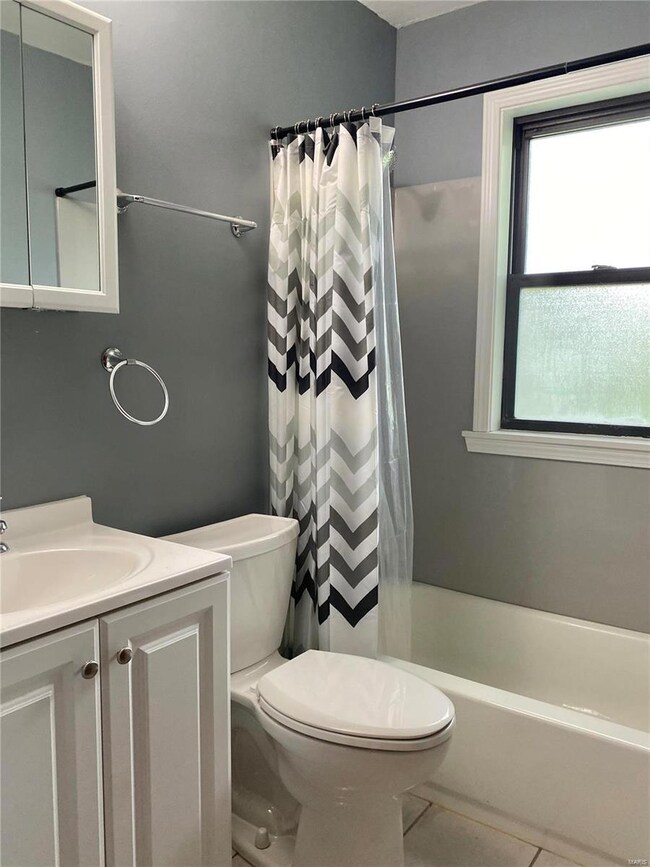
8 Saint Thomas Ct Florissant, MO 63031
Highlights
- Contemporary Architecture
- Wood Flooring
- 1 Car Attached Garage
- Center Hall Plan
- Cul-De-Sac
- 1-Story Property
About This Home
As of June 2024Welcome to a solid brick home nestled on a quiet cul-de-sac, perfect for those who appreciate both comfort and convenience. The spacious living room offers flexibility for adding a dining room, or just having a table in the eat-in kitchen. Luxury flooring was just installed from the front entry into the hallway and into the kitchen. The finished basement adds extra living space for recreation or relaxation including a bonus room which could be used as a third sleeping area, including a full bathroom with a shower. The attached garage and double-wide driveway are convenient features, and the huge fenced backyard with mature trees provides privacy and a pleasant outdoor environment. The unique outside mudroom with a sliding barn door adds character and functionality, offering a convenient spot for storing items like a golf cart for easy transportation to and from Old Town Florissant. Quick access to I-270 and I-170 for an easy commute, enhancing the overall appeal of this property.
Home Details
Home Type
- Single Family
Est. Annual Taxes
- $1,885
Year Built
- Built in 1947
Lot Details
- 0.32 Acre Lot
- Lot Dimensions are 86x128
- Cul-De-Sac
- Chain Link Fence
- Level Lot
Parking
- 1 Car Attached Garage
- Garage Door Opener
- Driveway
Home Design
- Contemporary Architecture
- Traditional Architecture
- Brick Exterior Construction
- Vinyl Siding
Interior Spaces
- 1-Story Property
- Center Hall Plan
- Wood Flooring
- Storm Doors
Kitchen
- Microwave
- Dishwasher
Bedrooms and Bathrooms
- 2 Bedrooms
- 2 Full Bathrooms
Partially Finished Basement
- Basement Fills Entire Space Under The House
- Bedroom in Basement
- Finished Basement Bathroom
Schools
- Duchesne Elem. Elementary School
- Cross Keys Middle School
- Mccluer North High School
Utilities
- Forced Air Heating System
Community Details
- Recreational Area
Listing and Financial Details
- Assessor Parcel Number 09J-31-0505
Map
Home Values in the Area
Average Home Value in this Area
Property History
| Date | Event | Price | Change | Sq Ft Price |
|---|---|---|---|---|
| 06/27/2024 06/27/24 | Sold | -- | -- | -- |
| 05/20/2024 05/20/24 | Pending | -- | -- | -- |
| 05/17/2024 05/17/24 | For Sale | $148,500 | -- | $104 / Sq Ft |
Tax History
| Year | Tax Paid | Tax Assessment Tax Assessment Total Assessment is a certain percentage of the fair market value that is determined by local assessors to be the total taxable value of land and additions on the property. | Land | Improvement |
|---|---|---|---|---|
| 2023 | $1,885 | $24,320 | $3,480 | $20,840 |
| 2022 | $1,785 | $20,240 | $3,650 | $16,590 |
| 2021 | $1,755 | $20,240 | $3,650 | $16,590 |
| 2020 | $1,545 | $16,760 | $4,200 | $12,560 |
| 2019 | $1,515 | $16,760 | $4,200 | $12,560 |
| 2018 | $1,600 | $15,830 | $2,240 | $13,590 |
| 2017 | $1,592 | $15,830 | $2,240 | $13,590 |
| 2016 | $1,481 | $14,340 | $2,620 | $11,720 |
| 2015 | $1,490 | $14,340 | $2,620 | $11,720 |
| 2014 | $1,554 | $15,460 | $3,740 | $11,720 |
Mortgage History
| Date | Status | Loan Amount | Loan Type |
|---|---|---|---|
| Open | $147,250 | New Conventional | |
| Previous Owner | $41,000 | New Conventional | |
| Previous Owner | $51,200 | New Conventional | |
| Previous Owner | $60,000 | Unknown |
Deed History
| Date | Type | Sale Price | Title Company |
|---|---|---|---|
| Warranty Deed | -- | Freedom Title |
Similar Homes in the area
Source: MARIS MLS
MLS Number: MAR24028052
APN: 09J-31-0505
- 1500 E Duchesne Dr
- 1465 E Duchesne Dr
- 17 Saint Margaret Ct
- 1415 W Duchesne Dr
- 4000 Washington St
- 1811 S New Florissant Rd
- 1815 S New Florissant Rd
- 1825 S New Florissant Rd
- 13 Barto Dr
- 1205 Saint Matthew Dr
- 5 Monacella Ct
- 1210 Saint Richard Dr
- 110 Barto Dr
- 135 Duquette Ln
- 750 Robinwood Dr
- 805 Derhake Rd
- 285 Saint Nicholas Ln
- 261 Barto Dr
- 146 Flora Dr
- 1269 N Florissant Rd

