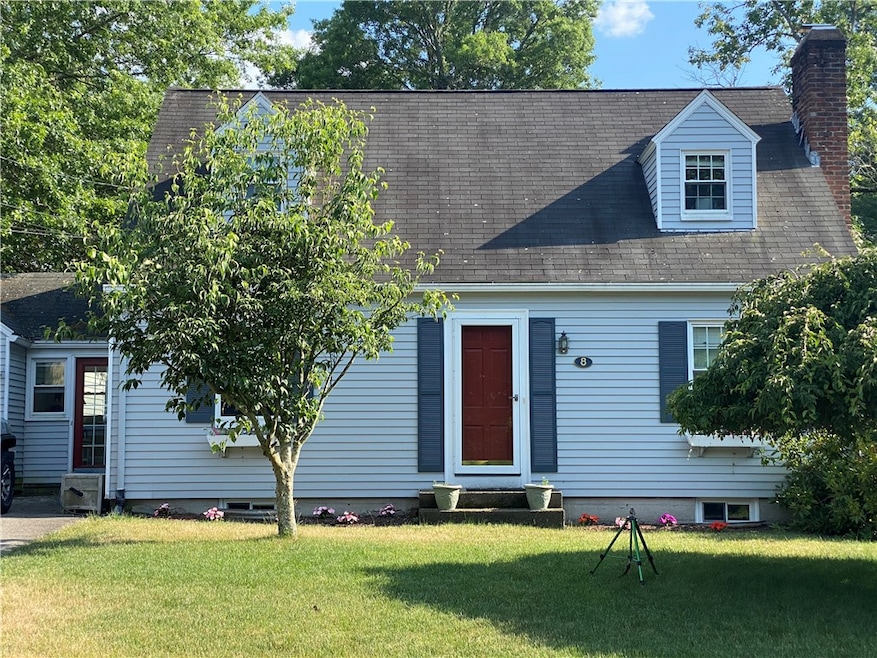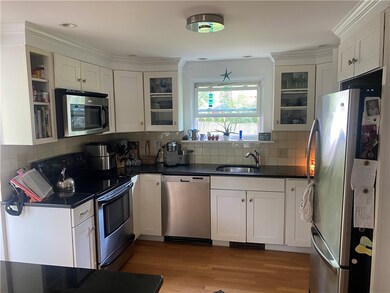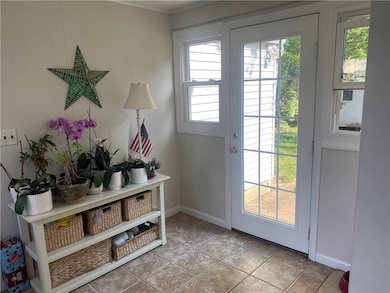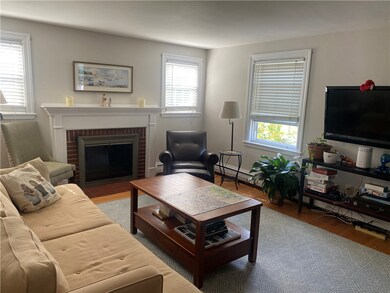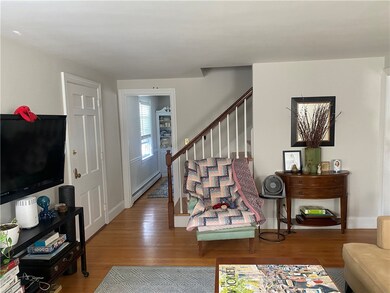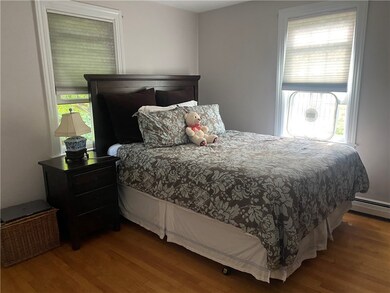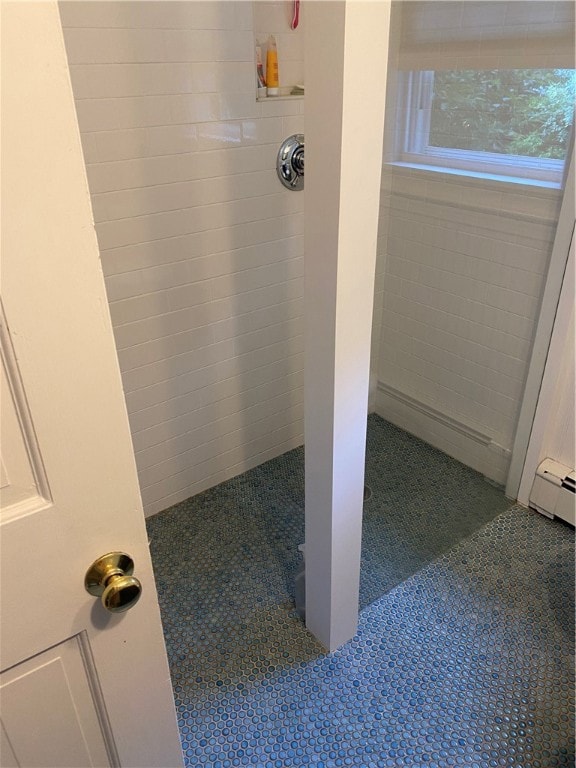
8 Salisbury Rd Barrington, RI 02806
Highlights
- Cape Cod Architecture
- Wood Flooring
- Window Unit Cooling System
- Barrington High School Rated A
- 1 Car Attached Garage
- Laundry Room
About This Home
As of April 2025Located on a charming, tree-lined, 'dead end' street, this charming cape cod home is now available for purchase. This renovated home features an updated kitchen that is open to a spacious dining room. The side door between the kitchen and the garage leads to a spacious 'mud' room and also offers access to the backyard and patio. The backyard is fully fenced in. The spacious living room features a fireplace and mantle. The first floor also features a spacious bedroom and renovated full bath with a custom walk-in shower at floor level (no need to step up into the shower). The second floor features two more spacious bedrooms and another renovated full bathroom. The semi-furnished basement makes an excellent playroom or tv room, and includes a porch swing loveseat and three hammock chairs. There is parking for up to four cars in the driveway and a one-car garage. Tenant with lease in place until 8/31/25.
Home Details
Home Type
- Single Family
Est. Annual Taxes
- $7,095
Year Built
- Built in 1950
Lot Details
- 7,000 Sq Ft Lot
Parking
- 1 Car Attached Garage
Home Design
- Cape Cod Architecture
- Aluminum Siding
- Concrete Perimeter Foundation
Interior Spaces
- 1-Story Property
- Fireplace Features Masonry
Kitchen
- Oven
- Range
- Microwave
- Dishwasher
Flooring
- Wood
- Ceramic Tile
Bedrooms and Bathrooms
- 3 Bedrooms
- 2 Full Bathrooms
Laundry
- Laundry Room
- Dryer
- Washer
Partially Finished Basement
- Basement Fills Entire Space Under The House
- Interior Basement Entry
Utilities
- Window Unit Cooling System
- Heating System Uses Oil
- Baseboard Heating
- 200+ Amp Service
- Oil Water Heater
Listing and Financial Details
- Tax Lot 297
- Assessor Parcel Number 8SALISBURYRDBARR
Map
Home Values in the Area
Average Home Value in this Area
Property History
| Date | Event | Price | Change | Sq Ft Price |
|---|---|---|---|---|
| 04/24/2025 04/24/25 | Sold | $625,000 | 0.0% | $431 / Sq Ft |
| 03/31/2025 03/31/25 | Pending | -- | -- | -- |
| 03/25/2025 03/25/25 | For Sale | $625,000 | 0.0% | $431 / Sq Ft |
| 07/03/2024 07/03/24 | Rented | $3,500 | 0.0% | -- |
| 06/27/2024 06/27/24 | For Rent | $3,500 | -- | -- |
Tax History
| Year | Tax Paid | Tax Assessment Tax Assessment Total Assessment is a certain percentage of the fair market value that is determined by local assessors to be the total taxable value of land and additions on the property. | Land | Improvement |
|---|---|---|---|---|
| 2024 | $7,095 | $481,000 | $238,000 | $243,000 |
| 2023 | $6,699 | $330,000 | $132,000 | $198,000 |
| 2022 | $6,485 | $330,000 | $132,000 | $198,000 |
| 2021 | $6,320 | $330,000 | $132,000 | $198,000 |
| 2020 | $6,103 | $292,000 | $112,000 | $180,000 |
| 2019 | $5,869 | $292,000 | $112,000 | $180,000 |
| 2018 | $5,694 | $292,000 | $112,000 | $180,000 |
| 2017 | $5,456 | $272,800 | $111,000 | $161,800 |
| 2016 | $5,033 | $272,800 | $111,000 | $161,800 |
| 2015 | $4,979 | $272,800 | $111,000 | $161,800 |
| 2014 | $4,743 | $259,200 | $113,200 | $146,000 |
Mortgage History
| Date | Status | Loan Amount | Loan Type |
|---|---|---|---|
| Open | $30,000 | No Value Available | |
| Previous Owner | $206,552 | FHA | |
| Previous Owner | $200,000 | Purchase Money Mortgage |
Deed History
| Date | Type | Sale Price | Title Company |
|---|---|---|---|
| Quit Claim Deed | -- | -- | |
| Deed | $318,000 | -- | |
| Warranty Deed | $140,000 | -- |
Similar Homes in Barrington, RI
Source: State-Wide MLS
MLS Number: 1380812
APN: BARR-000012-000000-000297
- 32 Sherwood Ln
- 86 Rogers Ave
- 9 Rosedale Ave
- 7 Deerfield Dr
- 20 Highview Ave
- 7 Congress Rd
- 11 Pine Ave
- 60 Bay Spring Ave Unit C5
- 60 Bay Spring Ave Unit A5
- 60 Bay Spring Ave Unit B6
- 60 Bay Spring Ave Unit A9
- 47 Planet Ave
- 4 Elton Rd
- 21 Carpenter Ave
- 39 Sachem Rd
- 4 Wamsetta Ave
- 33 Lincoln Ave
- 12 Anthony Rd
- 73 Prospect St
- 82 Beach Point Dr
