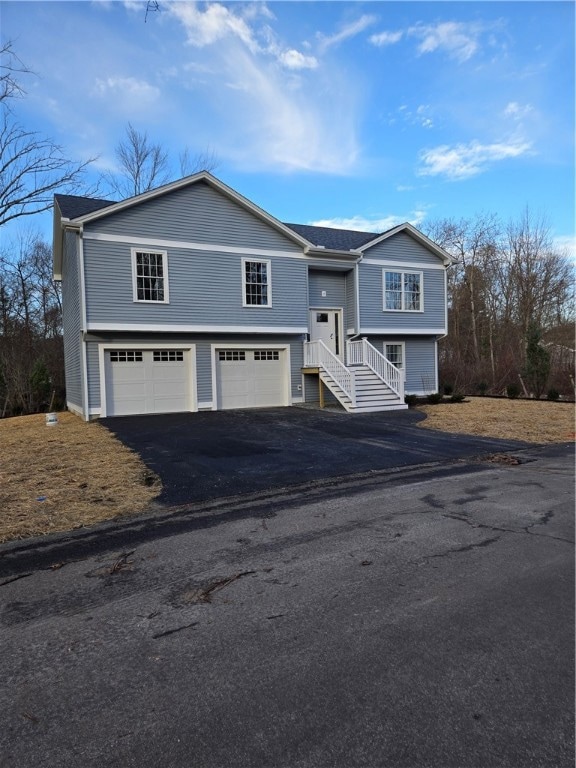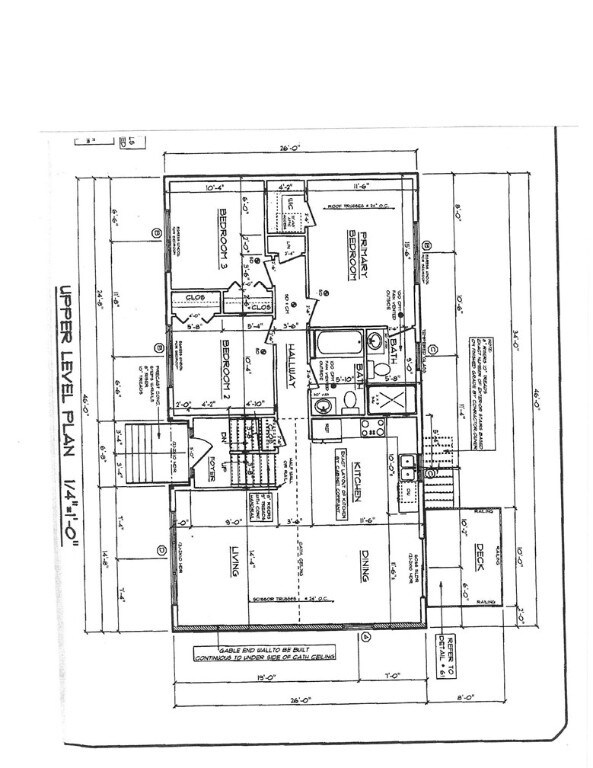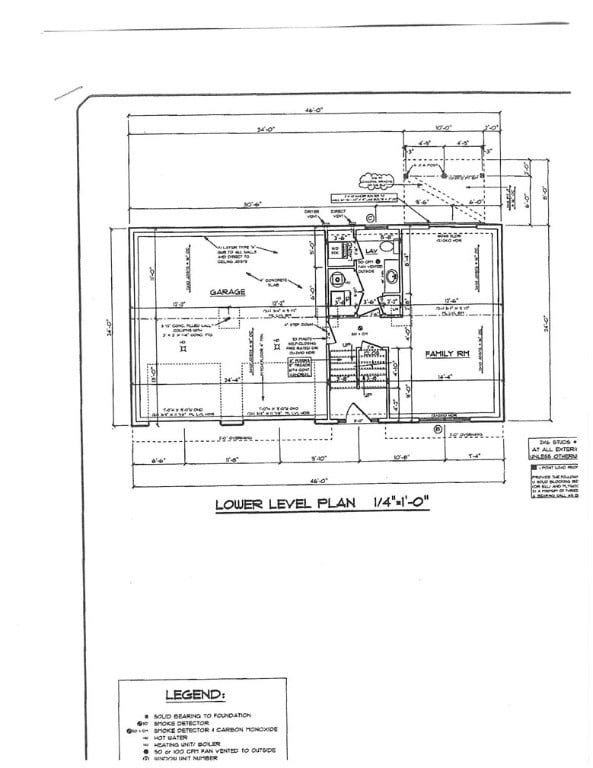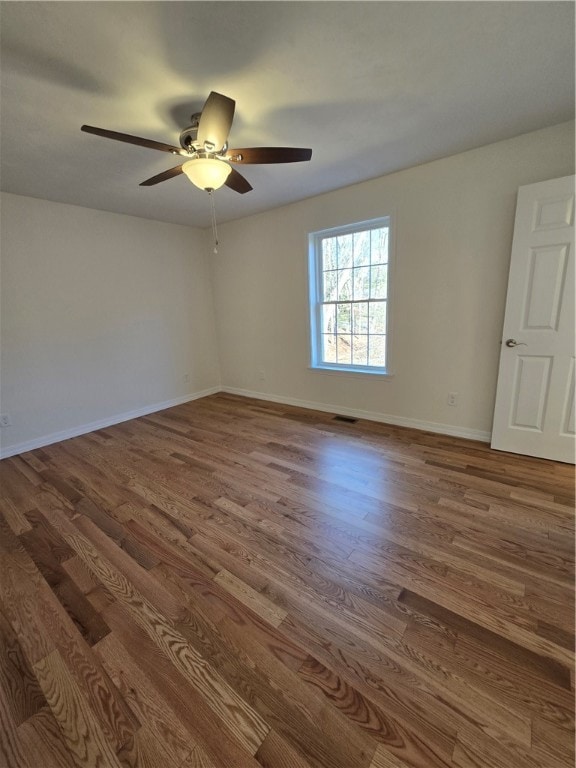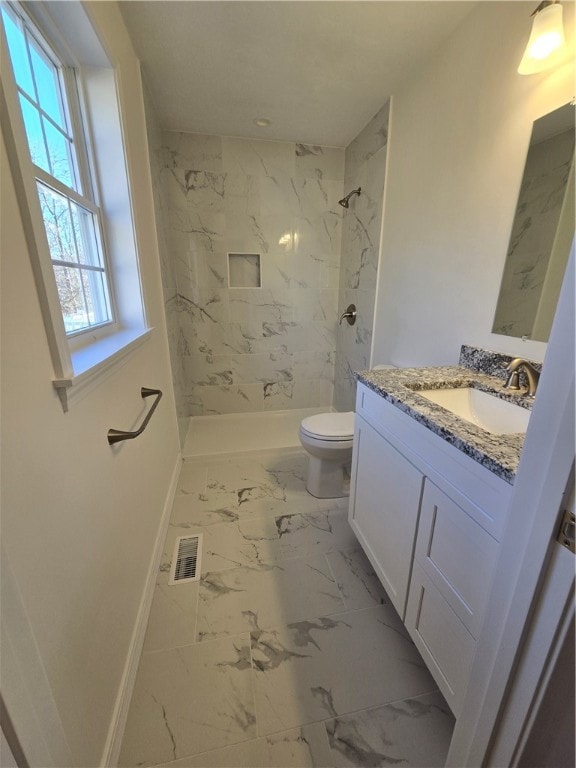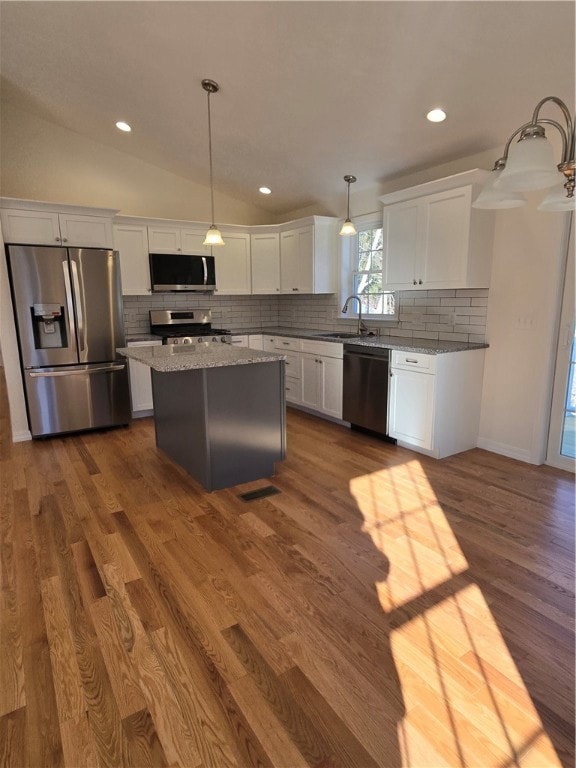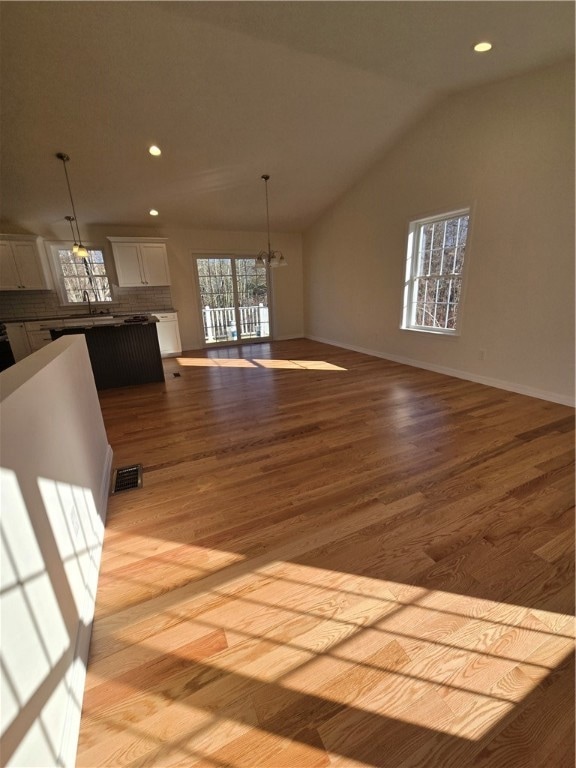
8 Sheffield Rd Smithfield, RI 02828
Bishop Heights Neighborhood
3
Beds
2.5
Baths
1,724
Sq Ft
0.47
Acres
Highlights
- Under Construction
- Contemporary Architecture
- 2 Car Attached Garage
- Vincent J. Gallagher Middle School Rated A-
- Wood Flooring
- Forced Air Heating and Cooling System
About This Home
As of March 2025New Year, new home! This contemporary raised raanch features 3 beds, 2.5 baths, hardwood floors throughout, primary suite has bath with tile shower, family room, applianced kitchen, walkout lower level, cathedral ceilings, open floor plan. All finished space is above grade.
Home Details
Home Type
- Single Family
Est. Annual Taxes
- $2,068
Year Built
- Built in 2025 | Under Construction
Lot Details
- 0.47 Acre Lot
Parking
- 2 Car Attached Garage
Home Design
- Contemporary Architecture
- Raised Ranch Architecture
- Slab Foundation
- Vinyl Siding
- Concrete Perimeter Foundation
Interior Spaces
- 1,724 Sq Ft Home
- 2-Story Property
Kitchen
- Oven
- Range
- Microwave
- Dishwasher
Flooring
- Wood
- Laminate
- Ceramic Tile
Bedrooms and Bathrooms
- 3 Bedrooms
Utilities
- Forced Air Heating and Cooling System
- Heating System Uses Propane
- 200+ Amp Service
- Electric Water Heater
Community Details
- Greenbrier Estates Subdivision
Listing and Financial Details
- Tax Lot 59
- Assessor Parcel Number 8SHEFFIELDRDSMTH
Map
Create a Home Valuation Report for This Property
The Home Valuation Report is an in-depth analysis detailing your home's value as well as a comparison with similar homes in the area
Home Values in the Area
Average Home Value in this Area
Property History
| Date | Event | Price | Change | Sq Ft Price |
|---|---|---|---|---|
| 03/14/2025 03/14/25 | Sold | $600,000 | 0.0% | $348 / Sq Ft |
| 02/05/2025 02/05/25 | Pending | -- | -- | -- |
| 01/04/2025 01/04/25 | For Sale | $600,000 | +224.3% | $348 / Sq Ft |
| 07/11/2024 07/11/24 | Sold | $185,000 | -5.1% | -- |
| 06/25/2024 06/25/24 | Pending | -- | -- | -- |
| 06/01/2024 06/01/24 | Price Changed | $195,000 | -13.3% | -- |
| 05/13/2024 05/13/24 | Price Changed | $225,000 | +21.6% | -- |
| 05/11/2024 05/11/24 | Price Changed | $185,000 | -7.5% | -- |
| 02/13/2024 02/13/24 | For Sale | $200,000 | -- | -- |
Source: State-Wide MLS
Tax History
| Year | Tax Paid | Tax Assessment Tax Assessment Total Assessment is a certain percentage of the fair market value that is determined by local assessors to be the total taxable value of land and additions on the property. | Land | Improvement |
|---|---|---|---|---|
| 2024 | $2,061 | $142,700 | $142,700 | $0 |
| 2023 | $0 | $142,700 | $142,700 | $0 |
| 2022 | $0 | $142,700 | $142,700 | $0 |
| 2021 | $0 | $129,700 | $129,700 | $0 |
| 2020 | $0 | $129,700 | $129,700 | $0 |
| 2019 | $0 | $129,700 | $129,700 | $0 |
| 2018 | $0 | $115,300 | $115,300 | $0 |
| 2017 | $0 | $115,300 | $115,300 | $0 |
| 2016 | -- | $115,300 | $115,300 | $0 |
| 2015 | -- | $109,300 | $109,300 | $0 |
| 2012 | $2,047 | $127,800 | $127,800 | $0 |
Source: Public Records
Mortgage History
| Date | Status | Loan Amount | Loan Type |
|---|---|---|---|
| Open | $430,000 | Purchase Money Mortgage | |
| Previous Owner | $350,000 | Purchase Money Mortgage |
Source: Public Records
Deed History
| Date | Type | Sale Price | Title Company |
|---|---|---|---|
| Warranty Deed | $600,000 | None Available | |
| Warranty Deed | $185,000 | None Available | |
| Warranty Deed | $185,000 | None Available | |
| Warranty Deed | $185,000 | None Available |
Source: Public Records
Similar Homes in the area
Source: State-Wide MLS
MLS Number: 1375512
APN: SMIT-000044B-000000-000059
Nearby Homes
- 15 Chiswick Rd
- 13 Chiswick Rd
- 68 Orchard Ave
- 66 Orchard Ave
- 6 Stonehenge Dr Unit 103W
- 6 Wade Dr
- 20 Tamarac Dr Unit C
- 11 Stonehenge Dr Unit 128E
- 17 Betsy Williams Cir
- 112 Winsor Ave
- 10 Palmer St
- 15 Marmarel Rd
- 670 Putnam Pike
- 672 Putnam Pike
- 25 Oakridge Rd
- 2 Thorpe St
- 51 Pole Bridge Rd
- 64 Winsor Ave
- 720 Putnam Pike
- 3 Cider Ln
