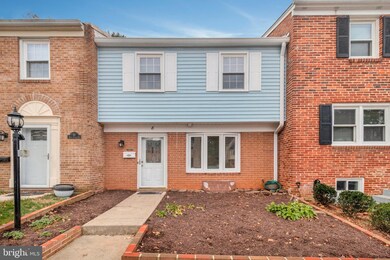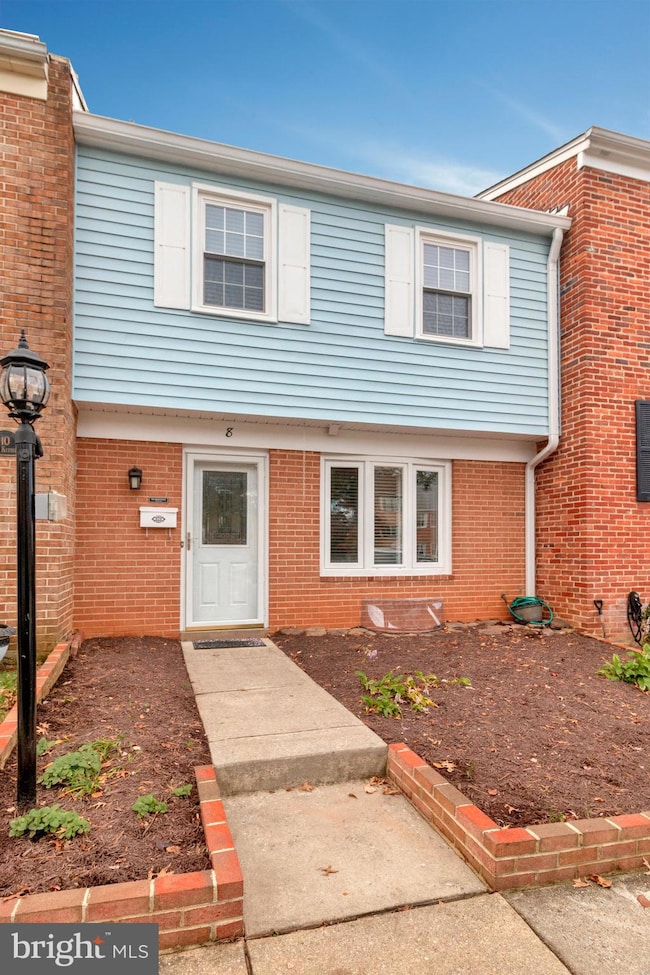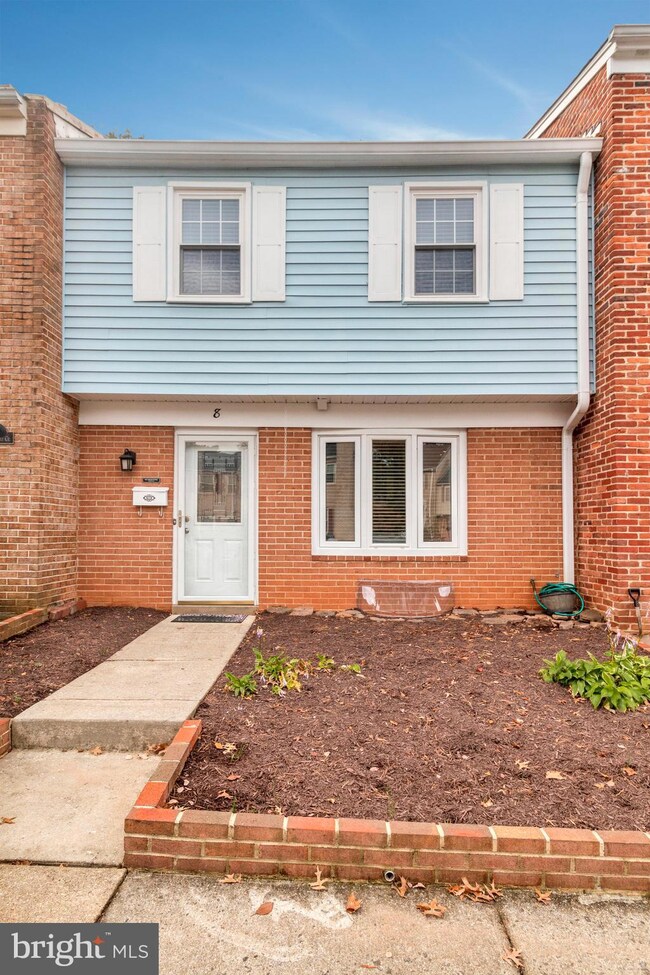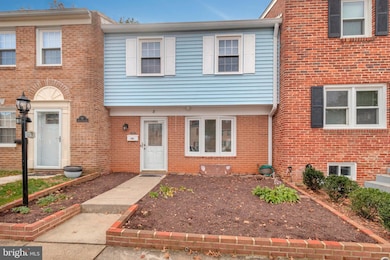
8 Silver Kettle Ct Gaithersburg, MD 20878
Shady Grove NeighborhoodHighlights
- City View
- Colonial Architecture
- Wood Flooring
- Fields Road Elementary School Rated A-
- Premium Lot
- Attic
About This Home
As of January 2025Welcome home to this charming 3-bedroom, 2.5 bath three-level townhouse! The house is lovingly maintained nestled in a sought-after community of Gaithersburg. It offers comfort, style, and convenience. With 3 spacious bedrooms and 2.5 bathrooms, it is perfect for families or those seeking extra space. Cherry wood floors on main floor hall is adding warmth and sophistication. Foyer has powder room and hall closet. A bright, open concept living area is perfect for entertaining where natural light ambiance the space. A modern kitchen with white kitchen cabinet equipped with a brand-new refrigerator. Lower level featuring a fully finished basement with a bedroom, full bath, and new washer and dryer. A back yard patio is ideal for outdoor relaxation perfect for unwinding after a long day with fenced backyard offering a serene escape. The storage shed provides additional space for storing outdoor equipment, tools, and more. Beautifully landscaped front yard with two private assigned parking spaces in front. Architectural roof is 14 years old. HVAC was checked and serviced in August and is working well. This home location has easy access to shopping and dining at Downtown Crown, Rio-Washingtonian, I-270, I-370, Shady Grove Metro. Don’t miss out on this move-in ready home in a desirable neighborhood. Schedule a showing today!
Townhouse Details
Home Type
- Townhome
Est. Annual Taxes
- $4,623
Year Built
- Built in 1970
Lot Details
- 2,000 Sq Ft Lot
- Backs To Open Common Area
- Cul-De-Sac
- Back Yard Fenced
- Landscaped
HOA Fees
- $75 Monthly HOA Fees
Home Design
- Colonial Architecture
- Brick Exterior Construction
- Permanent Foundation
- Asphalt Roof
Interior Spaces
- Property has 3 Levels
- Brick Wall or Ceiling
- Bay Window
- Window Screens
- Sliding Doors
- Living Room
- Dining Room
- Game Room
- Storage Room
- Utility Room
- City Views
- Finished Basement
- Laundry in Basement
- Alarm System
- Attic
Kitchen
- Electric Oven or Range
- Microwave
- Dishwasher
- Disposal
Flooring
- Wood
- Partially Carpeted
Bedrooms and Bathrooms
- 3 Bedrooms
- En-Suite Primary Bedroom
Laundry
- Laundry Room
- Dryer
- Washer
Parking
- Assigned parking located at ##26, #27
- Parking Lot
- 2 Assigned Parking Spaces
Outdoor Features
- Patio
- Shed
Utilities
- Forced Air Heating and Cooling System
- Vented Exhaust Fan
- Electric Water Heater
- Cable TV Available
Listing and Financial Details
- Tax Lot 6
- Assessor Parcel Number 160900845922
Community Details
Overview
- Association fees include common area maintenance
- Shady Grove Village HOA
- Shady Grove Village Subdivision, Traditional Floorplan
- Property Manager
Security
- Storm Doors
Map
Home Values in the Area
Average Home Value in this Area
Property History
| Date | Event | Price | Change | Sq Ft Price |
|---|---|---|---|---|
| 01/27/2025 01/27/25 | Sold | $465,000 | 0.0% | $363 / Sq Ft |
| 01/03/2025 01/03/25 | Pending | -- | -- | -- |
| 12/29/2024 12/29/24 | Price Changed | $465,000 | -3.1% | $363 / Sq Ft |
| 11/08/2024 11/08/24 | For Sale | $480,000 | -- | $375 / Sq Ft |
Tax History
| Year | Tax Paid | Tax Assessment Tax Assessment Total Assessment is a certain percentage of the fair market value that is determined by local assessors to be the total taxable value of land and additions on the property. | Land | Improvement |
|---|---|---|---|---|
| 2024 | $4,623 | $334,500 | $0 | $0 |
| 2023 | $5,013 | $313,700 | $150,000 | $163,700 |
| 2022 | $3,466 | $308,533 | $0 | $0 |
| 2021 | $3,328 | $303,367 | $0 | $0 |
| 2020 | $3,328 | $298,200 | $150,000 | $148,200 |
| 2019 | $3,251 | $293,733 | $0 | $0 |
| 2018 | $3,196 | $289,267 | $0 | $0 |
| 2017 | $3,181 | $284,800 | $0 | $0 |
| 2016 | -- | $271,167 | $0 | $0 |
| 2015 | $2,854 | $257,533 | $0 | $0 |
| 2014 | $2,854 | $243,900 | $0 | $0 |
Mortgage History
| Date | Status | Loan Amount | Loan Type |
|---|---|---|---|
| Open | $418,500 | New Conventional | |
| Previous Owner | $57,000 | Credit Line Revolving |
Deed History
| Date | Type | Sale Price | Title Company |
|---|---|---|---|
| Deed | $465,000 | Pruitt Title | |
| Deed | $275,000 | -- | |
| Deed | $182,500 | -- | |
| Deed | $110,000 | -- | |
| Deed | $103,000 | -- |
Similar Homes in Gaithersburg, MD
Source: Bright MLS
MLS Number: MDMC2153348
APN: 09-00845922
- 200 Gold Kettle Dr
- 3 Blue Silo Ct
- 6 Big Acre Square
- 10 Red Kiln Ct
- 33 Big Acre Square
- 181 Norwich Ln
- 119 Barnsfield Ct
- 3 Tripoley Terrace
- 6 Prairie Rose Ln
- 764 Clifftop Dr
- 109 Twisted Stalk Dr
- 301 High Gables Dr Unit 109
- 23 Appleseed Ln
- 502 Diamondback Dr Unit 415
- 306 Whitcliff Ct
- 90 Pontiac Way
- 629 Diamondback Dr Unit 16-A
- 189 Copley Cir Unit 28-B
- 306 Leafcup Rd
- 656 Coral Reef Dr






