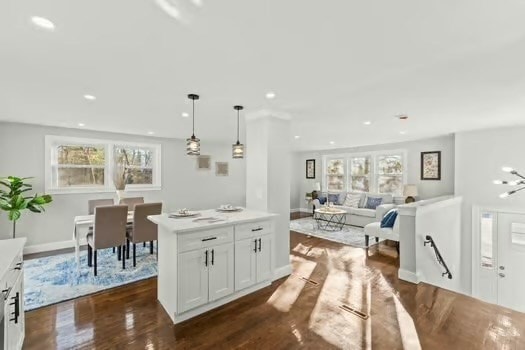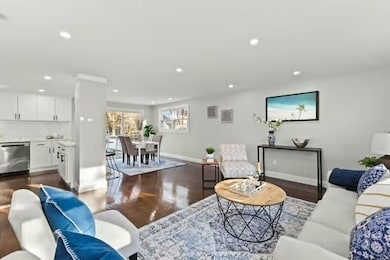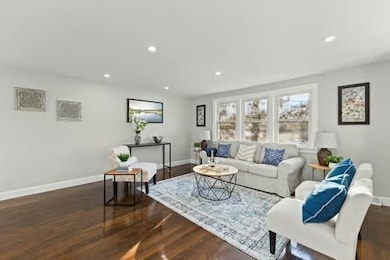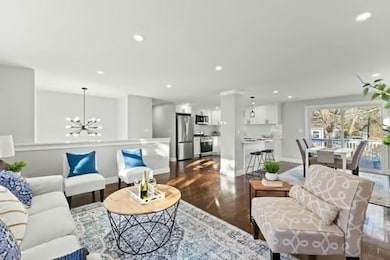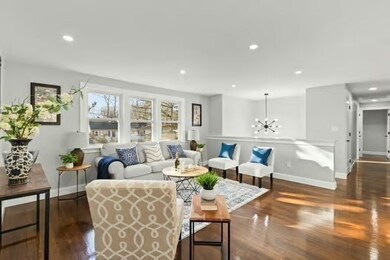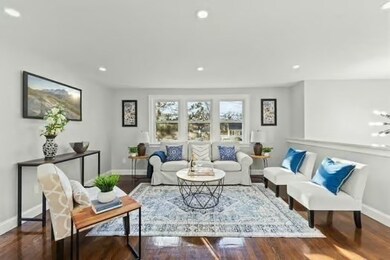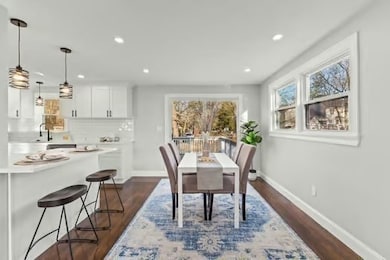
8 Sloan Cir Randolph, MA 02368
North Randolph NeighborhoodEstimated payment $4,667/month
Highlights
- Community Stables
- Custom Closet System
- Property is near public transit
- Open Floorplan
- Deck
- Raised Ranch Architecture
About This Home
CHIC & STYLISH with HIGH END FINISHES and MODERN INTERIOR DECOR. Beautifully Renovated 4-Bedroom Home in a Prime Location! Welcome to this stunning, fully renovated home w/3-bathroom home, perfectly situated on a quiet cul-de-sac in a highly sought-after neighborhood. Blending modern updates with timeless charm, this home is truly move-in ready! Key Features:*Gourmet Kitchen – Brand-new white shaker cabinets, quartz countertops, subway tile backsplash, and stainless steel appliances *Three Newly Tiled Bathrooms – Stylish and modern with high-end finishes *Refinished Hardwood Floors – Warm and elegant throughout the home *Freshly Painted Interior – A crisp, modern color palette enhances every room *New Electrical & Plumbing – Fully updated for peace of mind *Central Air – Stay comfortable all year long. *New Siding & Windows. This home offers privacy, convenience, and charm. Don’t miss this opportunity! Schedule your private showing.
Home Details
Home Type
- Single Family
Est. Annual Taxes
- $5,884
Year Built
- Built in 1966 | Remodeled
Lot Details
- 0.29 Acre Lot
- Near Conservation Area
- Cul-De-Sac
- Property is zoned RH
Parking
- 1 Car Attached Garage
- Tuck Under Parking
- Garage Door Opener
- Driveway
- Open Parking
- Off-Street Parking
Home Design
- Raised Ranch Architecture
- Split Level Home
- Frame Construction
- Shingle Roof
- Concrete Perimeter Foundation
Interior Spaces
- Open Floorplan
- Recessed Lighting
- Light Fixtures
- Insulated Windows
- Sliding Doors
- Insulated Doors
- Dining Area
Kitchen
- Stove
- Range
- Microwave
- Dishwasher
- Stainless Steel Appliances
- Kitchen Island
- Solid Surface Countertops
Flooring
- Wood
- Laminate
- Ceramic Tile
Bedrooms and Bathrooms
- 4 Bedrooms
- Primary Bedroom on Main
- Custom Closet System
- 3 Full Bathrooms
- Bathtub with Shower
- Separate Shower
Laundry
- Dryer
- Washer
Basement
- Basement Fills Entire Space Under The House
- Laundry in Basement
Outdoor Features
- Deck
Location
- Property is near public transit
- Property is near schools
Utilities
- Forced Air Heating and Cooling System
- Heating System Uses Natural Gas
- Water Heater
Listing and Financial Details
- Assessor Parcel Number M:39 B:A L:0408,210837
Community Details
Recreation
- Tennis Courts
- Park
- Community Stables
- Jogging Path
- Bike Trail
Additional Features
- No Home Owners Association
- Shops
Map
Home Values in the Area
Average Home Value in this Area
Tax History
| Year | Tax Paid | Tax Assessment Tax Assessment Total Assessment is a certain percentage of the fair market value that is determined by local assessors to be the total taxable value of land and additions on the property. | Land | Improvement |
|---|---|---|---|---|
| 2025 | $6,012 | $517,800 | $253,900 | $263,900 |
| 2024 | $5,884 | $513,900 | $248,900 | $265,000 |
| 2023 | $5,579 | $461,800 | $226,300 | $235,500 |
| 2022 | $5,299 | $389,600 | $188,600 | $201,000 |
| 2021 | $5,201 | $351,900 | $157,100 | $194,800 |
| 2020 | $5,071 | $340,100 | $157,100 | $183,000 |
| 2019 | $4,982 | $332,600 | $149,600 | $183,000 |
| 2018 | $4,710 | $296,600 | $136,000 | $160,600 |
| 2017 | $4,542 | $280,700 | $129,500 | $151,200 |
| 2016 | $4,410 | $253,600 | $117,700 | $135,900 |
| 2015 | $4,319 | $238,600 | $112,100 | $126,500 |
Property History
| Date | Event | Price | Change | Sq Ft Price |
|---|---|---|---|---|
| 04/15/2025 04/15/25 | Pending | -- | -- | -- |
| 04/11/2025 04/11/25 | Price Changed | $749,899 | 0.0% | $375 / Sq Ft |
| 03/20/2025 03/20/25 | For Sale | $749,900 | +42.8% | $375 / Sq Ft |
| 07/31/2024 07/31/24 | Sold | $525,000 | +9.4% | $284 / Sq Ft |
| 04/17/2024 04/17/24 | Pending | -- | -- | -- |
| 04/14/2024 04/14/24 | For Sale | $479,900 | 0.0% | $260 / Sq Ft |
| 04/14/2024 04/14/24 | Off Market | $479,900 | -- | -- |
| 04/10/2024 04/10/24 | For Sale | $479,900 | -- | $260 / Sq Ft |
Deed History
| Date | Type | Sale Price | Title Company |
|---|---|---|---|
| Deed | -- | -- |
Mortgage History
| Date | Status | Loan Amount | Loan Type |
|---|---|---|---|
| Open | $513,750 | Purchase Money Mortgage | |
| Closed | $513,750 | Purchase Money Mortgage | |
| Closed | $502,500 | No Value Available |
Similar Homes in Randolph, MA
Source: MLS Property Information Network (MLS PIN)
MLS Number: 73348132
APN: RAND-000039-A000000-000408
- 28 Smith Rd
- 4 Skyview Rd
- 591 N Main St
- 136 West St
- 426 N Main St
- 57 Fowler St
- 73 Belcher St
- 21 West St Unit A3
- 17 Mazzeo Dr
- 6 Toby Ln
- 12 Robert Arey Dr
- 78 High St
- 21 Lewis Dr
- 151 Bittersweet Ln Unit 228
- 7 Webster St
- 12 Cottage St
- 59 Highland Glen Dr Unit 328
- 2 Bittersweet Ln
- 17 Plain St
- 17 Flint Locke Rd
