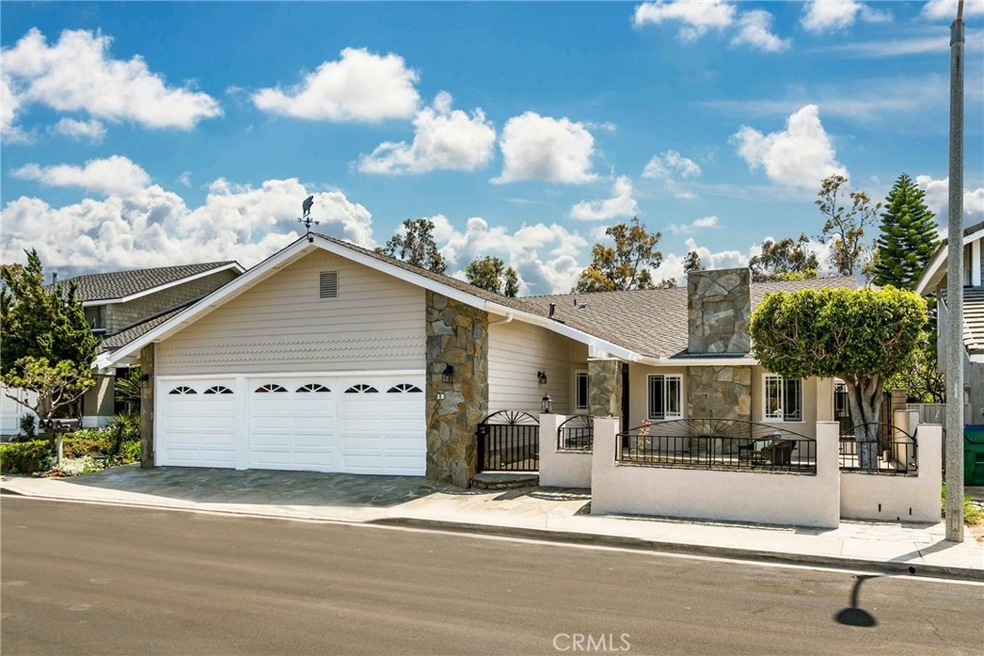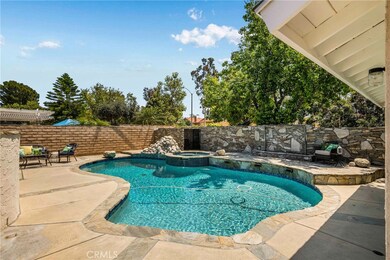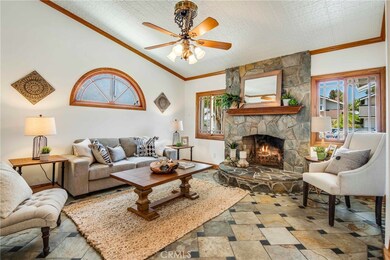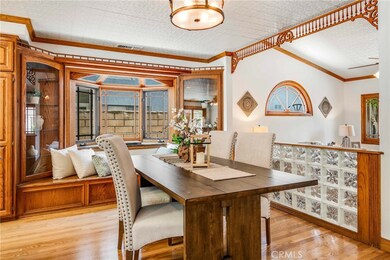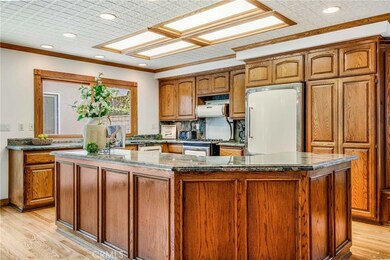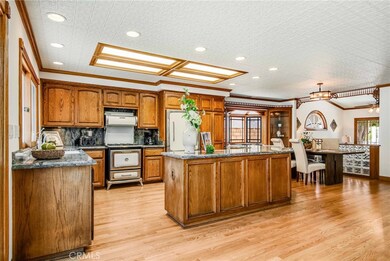
8 Stonewall Irvine, CA 92620
Northwood NeighborhoodHighlights
- Saltwater Pool
- Primary Bedroom Suite
- Open Floorplan
- Sierra Vista Middle School Rated A
- Updated Kitchen
- 2-minute walk to Brywood Park
About This Home
As of October 2019One story w/ separate pool house offers spectacular upgrades in every detail; stunningly unique home custom crafted by original contractor owner. Open, airy plan w/ vaulted ceilings & transitional farmhouse décor features great room w/ spacious FR; dining w/ built-in bench seat, bay window & curio cabinets; kitchen w/ custom cabinets & granite counters, Heartland appliances w/ a gas cooktop, convection oven & lge center island. Ceilings in living areas are pressed metal design, powder coated white. Etched front door, windows & doors all custom. Flooring: refinished oak hardwood; slate; & tile. Gorgeous MBA & hall BA have huge showers w/ seats. MBA includes bowed cabinets, Kohler pull chain toilet & pedestal sinks, imported glass block wall, & large walk-in closet. Second BR has added door from MBR for office/nursery (closet removed). Two other BRs both enlarged. Fine details include Cat-eye texture on walls; fret work; crown molding & trim around windows/doors; custom baseboards; closet built-ins; custom fireplace w/ stone hearth & surround; Noritz tankless water heater; upgraded HVAC & ducts; attic exhaust fans; new pt in/out. 3 car garage w/ epoxy pt floor & huge storage w/ pull down ladder. Separate pool house w/ large multi-purpose room & refrigerator; bath w/ shower. Salt water pool w/ fountains & spa will be focus of entertaining! Concrete deck w/ stone accents & stacked rock wall w/ lighted waterfall; an easy to care for natural hardscape w/ lots of appeal & interest!
Last Buyer's Agent
Sabrina Little
Coldwell Banker Realty License #01931799
Home Details
Home Type
- Single Family
Est. Annual Taxes
- $10,795
Year Built
- Built in 1978 | Remodeled
Lot Details
- 6,098 Sq Ft Lot
- Cul-De-Sac
- Northeast Facing Home
- Wrought Iron Fence
- Block Wall Fence
- Private Yard
- Back and Front Yard
Parking
- 3 Car Direct Access Garage
- Parking Available
- Two Garage Doors
- Garage Door Opener
Property Views
- Pool
- Neighborhood
Home Design
- Traditional Architecture
- Turnkey
- Additions or Alterations
- Slab Foundation
- Shingle Roof
- Composition Roof
- Stucco
Interior Spaces
- 2,143 Sq Ft Home
- 1-Story Property
- Open Floorplan
- Built-In Features
- Crown Molding
- High Ceiling
- Ceiling Fan
- Recessed Lighting
- Wood Burning Fireplace
- Fireplace With Gas Starter
- Wood Frame Window
- Sliding Doors
- Panel Doors
- Entryway
- Family Room Off Kitchen
- Living Room with Fireplace
Kitchen
- Eat-In Country Kitchen
- Updated Kitchen
- Open to Family Room
- Convection Oven
- Gas Cooktop
- Dishwasher
- Kitchen Island
- Granite Countertops
- Tile Countertops
Flooring
- Wood
- Stone
Bedrooms and Bathrooms
- 4 Main Level Bedrooms
- Primary Bedroom Suite
- Walk-In Closet
- Dressing Area
- Remodeled Bathroom
- Tile Bathroom Countertop
- Dual Sinks
- Dual Vanity Sinks in Primary Bathroom
- Bathtub
- Separate Shower
Laundry
- Laundry Room
- Laundry in Garage
- Dryer
- Washer
- 220 Volts In Laundry
Home Security
- Carbon Monoxide Detectors
- Fire and Smoke Detector
Pool
- Saltwater Pool
- Spa
Outdoor Features
- Patio
- Exterior Lighting
- Outbuilding
- Rain Gutters
- Front Porch
Location
- Property is near a park
- Suburban Location
Schools
- Brywood Elementary School
- Sierra Vista Middle School
- Northwood High School
Utilities
- Forced Air Heating and Cooling System
- Underground Utilities
- Natural Gas Connected
- Tankless Water Heater
- Central Water Heater
Community Details
- No Home Owners Association
- Plan 200 Dover
Listing and Financial Details
- Tax Lot 49
- Tax Tract Number 9153
- Assessor Parcel Number 52908112
Map
Home Values in the Area
Average Home Value in this Area
Property History
| Date | Event | Price | Change | Sq Ft Price |
|---|---|---|---|---|
| 10/16/2019 10/16/19 | Sold | $960,000 | -1.8% | $448 / Sq Ft |
| 08/27/2019 08/27/19 | Price Changed | $978,000 | -3.9% | $456 / Sq Ft |
| 08/08/2019 08/08/19 | Price Changed | $1,018,000 | -2.9% | $475 / Sq Ft |
| 07/16/2019 07/16/19 | Price Changed | $1,048,000 | -2.8% | $489 / Sq Ft |
| 06/06/2019 06/06/19 | For Sale | $1,078,000 | -- | $503 / Sq Ft |
Tax History
| Year | Tax Paid | Tax Assessment Tax Assessment Total Assessment is a certain percentage of the fair market value that is determined by local assessors to be the total taxable value of land and additions on the property. | Land | Improvement |
|---|---|---|---|---|
| 2024 | $10,795 | $1,029,311 | $830,747 | $198,564 |
| 2023 | $10,516 | $1,009,129 | $814,458 | $194,671 |
| 2022 | $10,318 | $989,343 | $798,489 | $190,854 |
| 2021 | $10,083 | $969,945 | $782,833 | $187,112 |
| 2020 | $10,027 | $960,000 | $774,806 | $185,194 |
| 2019 | $2,795 | $260,052 | $103,470 | $156,582 |
| 2018 | $2,743 | $254,953 | $101,441 | $153,512 |
| 2017 | $2,685 | $249,954 | $99,452 | $150,502 |
| 2016 | $2,569 | $245,053 | $97,502 | $147,551 |
| 2015 | $2,530 | $241,373 | $96,038 | $145,335 |
| 2014 | $2,481 | $236,645 | $94,156 | $142,489 |
Mortgage History
| Date | Status | Loan Amount | Loan Type |
|---|---|---|---|
| Open | $768,000 | New Conventional | |
| Previous Owner | $142,000 | New Conventional | |
| Previous Owner | $300,000 | Credit Line Revolving | |
| Previous Owner | $166,283 | Unknown | |
| Previous Owner | $181,600 | Unknown |
Deed History
| Date | Type | Sale Price | Title Company |
|---|---|---|---|
| Interfamily Deed Transfer | -- | None Available | |
| Grant Deed | $960,000 | Fidelity Natl Ttl Orange Cnt | |
| Interfamily Deed Transfer | -- | None Available | |
| Interfamily Deed Transfer | -- | American Coast Title Company | |
| Interfamily Deed Transfer | -- | None Available | |
| Interfamily Deed Transfer | -- | None Available |
Similar Homes in the area
Source: California Regional Multiple Listing Service (CRMLS)
MLS Number: OC19123588
APN: 529-081-12
