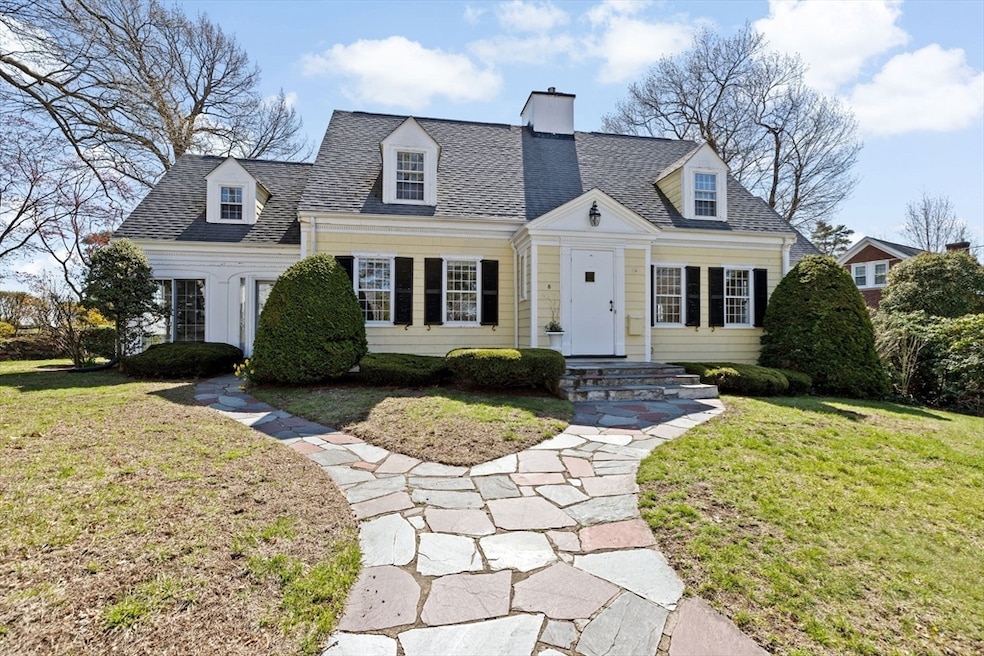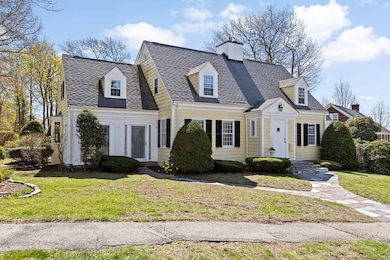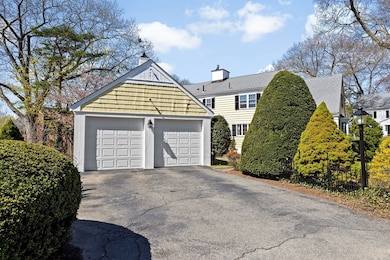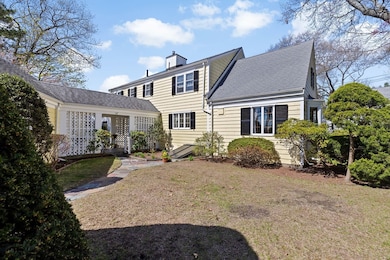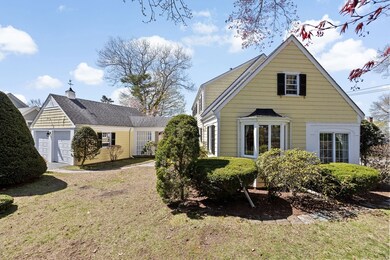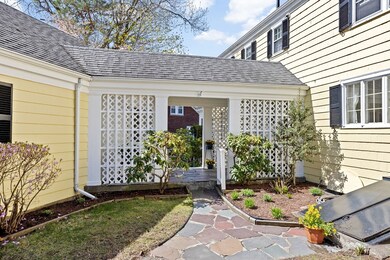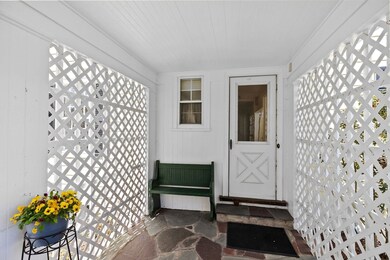
8 Stoney Brae Rd Quincy, MA 02170
West Quincy NeighborhoodEstimated payment $7,029/month
Highlights
- Popular Property
- Golf Course Community
- Custom Closet System
- Central Middle School Rated A-
- 0.25 Acre Lot
- 1-minute walk to Forbes Hill Playground
About This Home
Welcome to this CHARMING home located in the desirable Forbes Hill neighborhood! Lovingly maintained, this gorgeous home features an expansive living room with built in bookshelves, wood burning fireplace and access to one of the three season rooms where sunlight pours in and you can enjoy your morning coffee! The expansive kitchen, with many cabinets offers a beautiful dining area for all family and friends and access to your second bright three season porch. Elegant dining room with built in cabinet, butler's pantry and half bath complete the first floor. The second floor offers three bedrooms, a full bath and a large primary bedroom with walk-in custom closet and private bath. The lower level has a large storage area with laundry and family room with gas fireplace and bar area, perfect for entertaining. Close to the Forbes Hill playground, tennis courts, Furnace Brook golf course, shopping, restaurants, schools, highway & more. This gem is waiting for you and your personal touches!
Open House Schedule
-
Sunday, April 27, 20251:00 to 3:00 pm4/27/2025 1:00:00 PM +00:004/27/2025 3:00:00 PM +00:00Add to Calendar
Home Details
Home Type
- Single Family
Est. Annual Taxes
- $11,150
Year Built
- Built in 1935
Lot Details
- 0.25 Acre Lot
- Corner Lot
Parking
- 2 Car Detached Garage
- Parking Storage or Cabinetry
- Side Facing Garage
- Driveway
- Open Parking
- Off-Street Parking
Home Design
- Cape Cod Architecture
- Frame Construction
- Shingle Roof
- Concrete Perimeter Foundation
Interior Spaces
- Wet Bar
- Sliding Doors
- Entryway
- Family Room with Fireplace
- 2 Fireplaces
- Living Room with Fireplace
- Dining Area
- Sun or Florida Room
Kitchen
- Range
- Dishwasher
Flooring
- Wood
- Ceramic Tile
Bedrooms and Bathrooms
- 4 Bedrooms
- Primary bedroom located on second floor
- Custom Closet System
- Walk-In Closet
- Bathtub with Shower
Laundry
- Dryer
- Washer
Partially Finished Basement
- Basement Fills Entire Space Under The House
- Exterior Basement Entry
- Sump Pump
- Laundry in Basement
Outdoor Features
- Bulkhead
- Covered Deck
- Covered patio or porch
Location
- Property is near schools
Schools
- Wollaston Elementary School
Utilities
- No Cooling
- 1 Heating Zone
- Heating System Uses Oil
- Water Heater
Listing and Financial Details
- Assessor Parcel Number 190374
Community Details
Overview
- No Home Owners Association
- Forbes Hill Subdivision
Amenities
- Shops
Recreation
- Golf Course Community
- Tennis Courts
- Park
Map
Home Values in the Area
Average Home Value in this Area
Tax History
| Year | Tax Paid | Tax Assessment Tax Assessment Total Assessment is a certain percentage of the fair market value that is determined by local assessors to be the total taxable value of land and additions on the property. | Land | Improvement |
|---|---|---|---|---|
| 2025 | $11,150 | $967,000 | $467,600 | $499,400 |
| 2024 | $10,850 | $962,700 | $467,600 | $495,100 |
| 2023 | $10,105 | $907,900 | $445,600 | $462,300 |
| 2022 | $9,536 | $796,000 | $328,200 | $467,800 |
| 2021 | $9,364 | $771,300 | $328,200 | $443,100 |
| 2020 | $9,745 | $784,000 | $328,200 | $455,800 |
| 2019 | $8,595 | $684,900 | $307,200 | $377,700 |
| 2018 | $8,406 | $630,100 | $267,200 | $362,900 |
| 2017 | $8,309 | $586,400 | $279,900 | $306,500 |
| 2016 | $7,650 | $532,700 | $250,500 | $282,200 |
| 2015 | $7,112 | $487,100 | $228,300 | $258,800 |
| 2014 | $6,622 | $445,600 | $221,700 | $223,900 |
Property History
| Date | Event | Price | Change | Sq Ft Price |
|---|---|---|---|---|
| 04/24/2025 04/24/25 | For Sale | $1,095,000 | -- | $406 / Sq Ft |
Deed History
| Date | Type | Sale Price | Title Company |
|---|---|---|---|
| Deed | -- | -- | |
| Deed | -- | -- |
Mortgage History
| Date | Status | Loan Amount | Loan Type |
|---|---|---|---|
| Previous Owner | $40,000 | No Value Available |
Similar Homes in Quincy, MA
Source: MLS Property Information Network (MLS PIN)
MLS Number: 73364526
APN: QUIN-005198F-000035-000035
- 100 Summit Ave
- 41 Connell St
- 209 Milton St
- 18 Kimball St
- 303 Beale St
- 162 Milton St
- 11 Wallace Rd
- 74 Churchill Rd
- 231 N Central Ave
- 53 Wallace Rd
- 339 Quarry St Unit 2
- 339 Quarry St Unit 1
- 17 Bates Rd
- 52 Barry St
- 308 Quarry St Unit 100
- 69 Willard St
- 312 Adams St
- 149 Common St
- 135 Willard St Unit 11
- 111 Warren Ave Unit 3G
