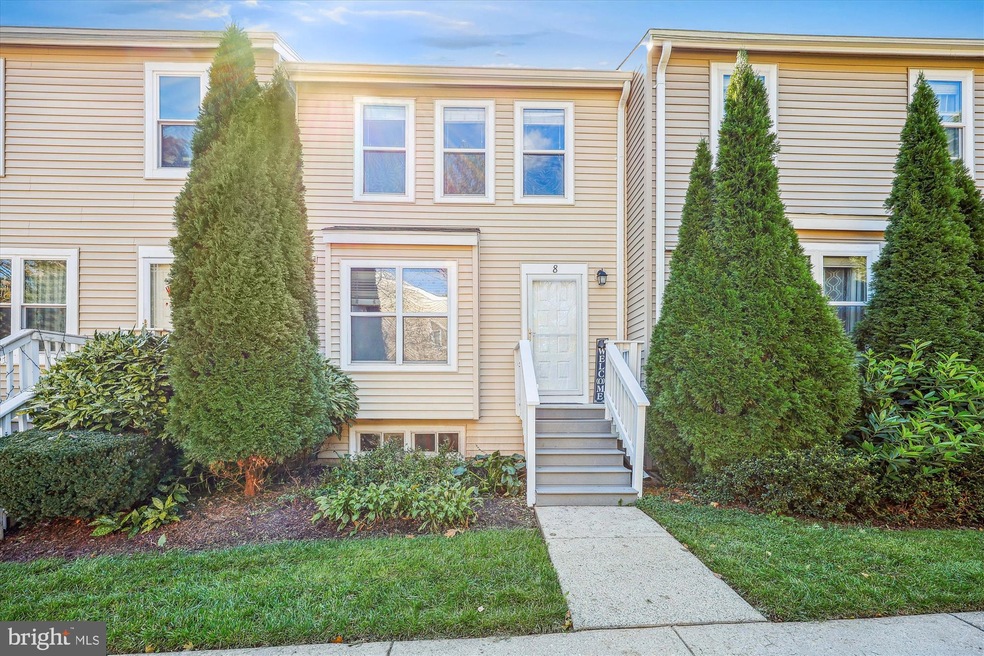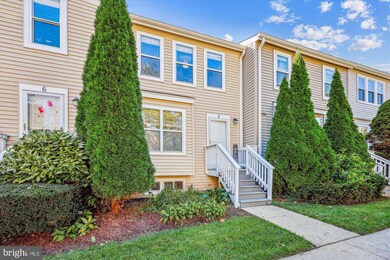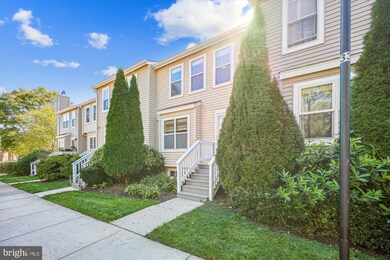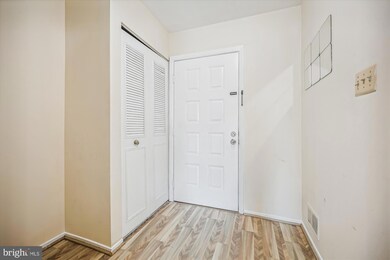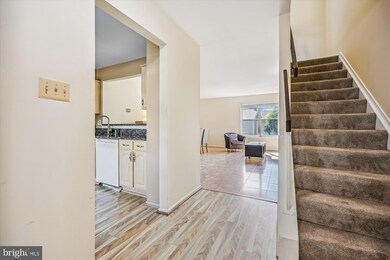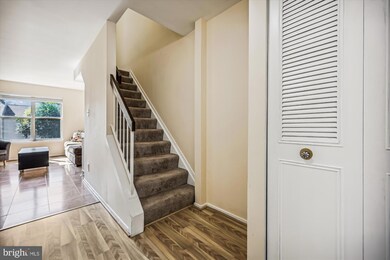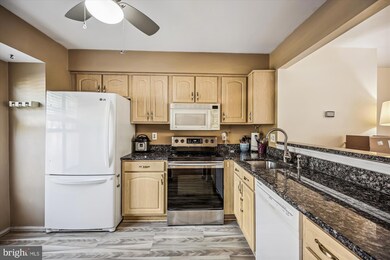
8 Swiss Ct Germantown, MD 20874
Highlights
- Fitness Center
- Eat-In Gourmet Kitchen
- Traditional Architecture
- Great Seneca Creek Elementary Rated A-
- Open Floorplan
- Upgraded Countertops
About This Home
As of December 2024Open house on 11/2 is cancelled. Seller accepted and offer. Step into charm and comfort at 8 Swiss Court, where every corner invites you to feel right at home. This delightful three-level townhouse boasts 2 spacious bedrooms upstairs, each complete with its own ensuite bath—a perfect blend of privacy and convenience. The heart of the home is the bright, open kitchen, offering granite countertops, custom shelving, and ample storage space, seamlessly connecting to the cozy living room.
Venture downstairs to the walkout basement, where a woodburning fireplace adds a warm touch to your evenings. Step outside to a backyard oasis, featuring a paver patio and lush, freshly sodded yard, all wrapped in a 6-foot privacy fence—a peaceful retreat for relaxation or entertaining.
Practicality shines on the lower level, too, with a large laundry room, half bath, and abundant storage. With a new carpet underfoot and young major systems in place, this home is ready for its next chapter.
Enjoy the perks of a condo fee that takes care of exterior maintenance (roof, siding), and provides access to a community center with a refreshing pool. Nestled in a prime location near shops, restaurants, and key commuter routes like Rt 118, I-270, and the MARC train, this townhouse offers both comfort and convenience. With an assigned parking spot right out front, all that’s missing is you!
Townhouse Details
Home Type
- Townhome
Est. Annual Taxes
- $2,877
Year Built
- Built in 1985
HOA Fees
- $270 Monthly HOA Fees
Home Design
- Traditional Architecture
Interior Spaces
- 1,102 Sq Ft Home
- Property has 3 Levels
- Open Floorplan
- Crown Molding
- Wood Burning Fireplace
- Fireplace Mantel
- Brick Fireplace
- Entrance Foyer
- Family Room
- Living Room
- Walk-Out Basement
- Laundry on lower level
Kitchen
- Eat-In Gourmet Kitchen
- Breakfast Room
- Upgraded Countertops
Bedrooms and Bathrooms
- 2 Bedrooms
- En-Suite Primary Bedroom
- Bathtub with Shower
Parking
- 1 Open Parking Space
- 1 Parking Space
- On-Street Parking
- Parking Lot
- 1 Assigned Parking Space
Utilities
- Central Air
- Heat Pump System
- Electric Water Heater
- Phone Available
- Cable TV Available
Listing and Financial Details
- Assessor Parcel Number 160602481133
Community Details
Overview
- Association fees include common area maintenance, exterior building maintenance, lawn care front, management, pool(s), recreation facility, road maintenance, snow removal
- Farmingdale Codm Community
- Farmingdale Subdivision
Amenities
- Common Area
- Community Center
Recreation
- Community Playground
- Fitness Center
- Community Pool
- Jogging Path
Pet Policy
- Dogs and Cats Allowed
Map
Home Values in the Area
Average Home Value in this Area
Property History
| Date | Event | Price | Change | Sq Ft Price |
|---|---|---|---|---|
| 12/04/2024 12/04/24 | Sold | $350,000 | +0.1% | $318 / Sq Ft |
| 10/25/2024 10/25/24 | Price Changed | $349,500 | -2.9% | $317 / Sq Ft |
| 10/17/2024 10/17/24 | For Sale | $360,000 | +51.6% | $327 / Sq Ft |
| 09/20/2019 09/20/19 | Sold | $237,500 | +1.1% | $150 / Sq Ft |
| 08/18/2019 08/18/19 | Pending | -- | -- | -- |
| 08/01/2019 08/01/19 | For Sale | $235,000 | 0.0% | $148 / Sq Ft |
| 07/31/2014 07/31/14 | Rented | $1,500 | 0.0% | -- |
| 07/11/2014 07/11/14 | Under Contract | -- | -- | -- |
| 06/13/2014 06/13/14 | For Rent | $1,500 | 0.0% | -- |
| 01/22/2013 01/22/13 | Rented | $1,500 | 0.0% | -- |
| 01/22/2013 01/22/13 | Under Contract | -- | -- | -- |
| 01/07/2013 01/07/13 | For Rent | $1,500 | -- | -- |
Tax History
| Year | Tax Paid | Tax Assessment Tax Assessment Total Assessment is a certain percentage of the fair market value that is determined by local assessors to be the total taxable value of land and additions on the property. | Land | Improvement |
|---|---|---|---|---|
| 2024 | $2,877 | $243,333 | $0 | $0 |
| 2023 | $2,047 | $231,667 | $0 | $0 |
| 2022 | $1,803 | $220,000 | $66,000 | $154,000 |
| 2021 | $1,761 | $216,667 | $0 | $0 |
| 2020 | $1,722 | $213,333 | $0 | $0 |
| 2019 | $4,749 | $210,000 | $63,000 | $147,000 |
| 2018 | $2,268 | $200,000 | $0 | $0 |
| 2017 | $1,434 | $190,000 | $0 | $0 |
| 2016 | -- | $180,000 | $0 | $0 |
| 2015 | $1,281 | $180,000 | $0 | $0 |
| 2014 | $1,281 | $180,000 | $0 | $0 |
Mortgage History
| Date | Status | Loan Amount | Loan Type |
|---|---|---|---|
| Open | $280,000 | New Conventional | |
| Closed | $280,000 | New Conventional | |
| Previous Owner | $230,350 | New Conventional | |
| Previous Owner | $180,000 | New Conventional | |
| Previous Owner | $224,250 | Stand Alone Second | |
| Previous Owner | $236,800 | Stand Alone Refi Refinance Of Original Loan | |
| Previous Owner | $44,400 | Stand Alone Second | |
| Previous Owner | $55,800 | Stand Alone Second | |
| Previous Owner | $55,800 | Stand Alone Second |
Deed History
| Date | Type | Sale Price | Title Company |
|---|---|---|---|
| Deed | $350,000 | Cardinal Title | |
| Deed | $350,000 | Cardinal Title | |
| Deed | $237,500 | Fee Simple T&E Llc | |
| Deed | $225,000 | Kvs Title Llc | |
| Deed | $279,000 | -- | |
| Deed | $279,000 | -- |
Similar Homes in Germantown, MD
Source: Bright MLS
MLS Number: MDMC2151712
APN: 06-02481133
- 18204 Swiss Cir Unit 203
- 18202 Chalet Dr Unit 2
- 18213 Swiss Cir Unit 281
- 18211 Swiss Cir Unit 4
- 13127 Wonderland Way Unit 1
- 13211 Chalet Place Unit 4301
- 18223 Swiss Cir
- 13211 Chalet Place Unit 4204
- 18131 Chalet Dr Unit 202
- 18010 Chalet Dr Unit 18104
- 13135 Dairymaid Dr Unit 131
- 13139 Dairymaid Dr
- 13213 Dairymaid Dr Unit 203
- 13213 Dairymaid Dr Unit 104
- 13315 Rushing Water Way
- 13409 Queenstown Ln
- 13105 Millhaven Place Unit D
- 18413 Stone Hollow Dr
- 18705 Sparkling Water Dr Unit T2
- 18711 Sparkling Water Dr
