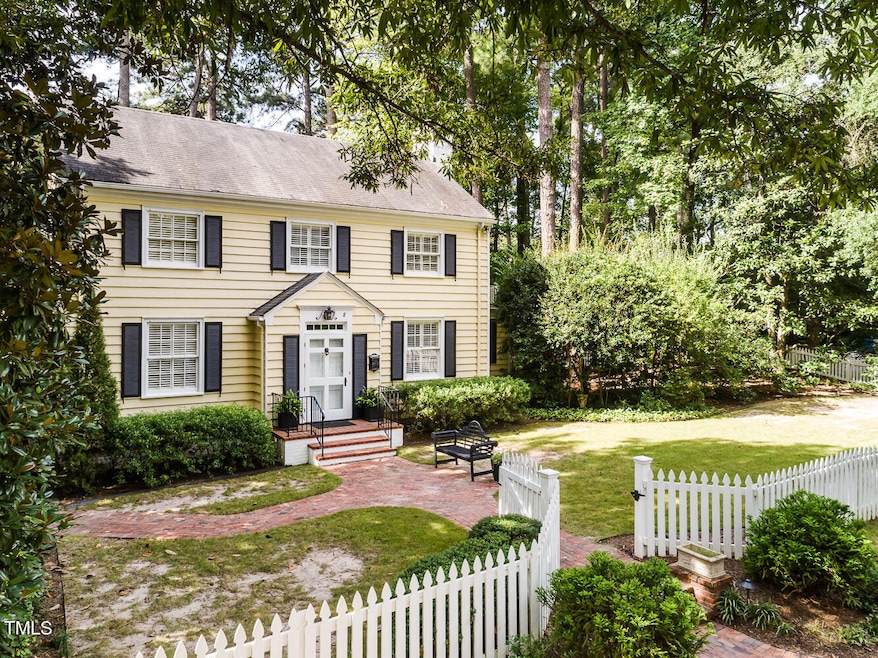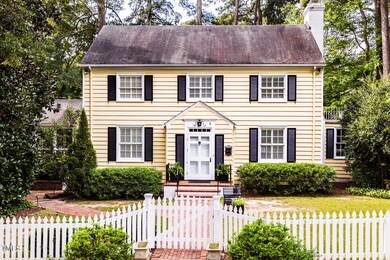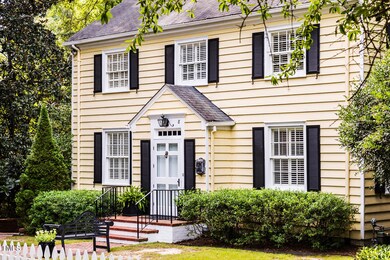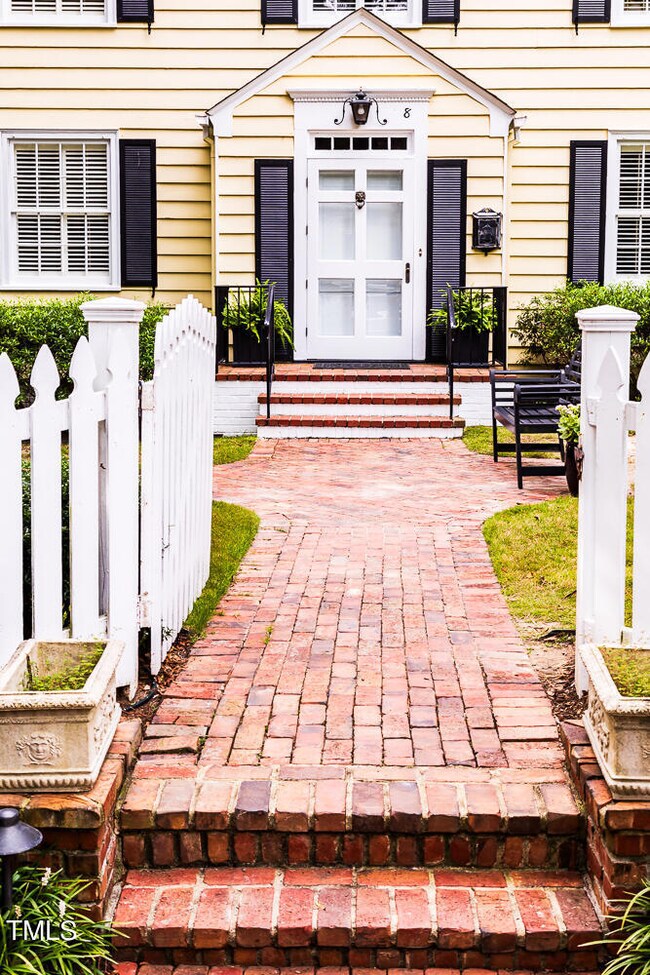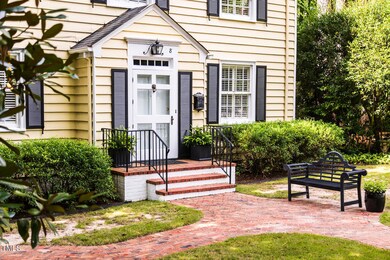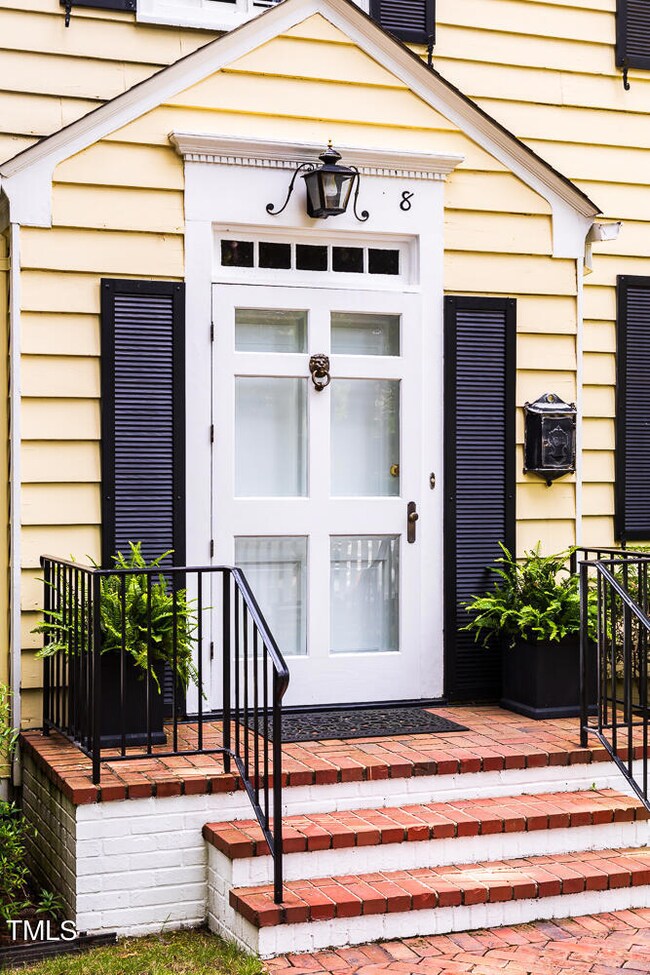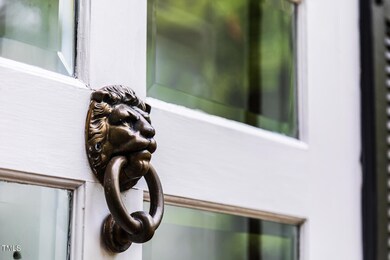
8 Sylvan Rd Durham, NC 27701
Highlights
- Colonial Architecture
- Deck
- Wood Flooring
- Lakewood Montessori Middle School Rated A-
- Family Room with Fireplace
- Corner Lot
About This Home
As of December 2024Beautifully renovated 1940 gem with 3,000+ SF of elegant living space on 1/2- acre cul-de-sac seamlessly combines classic charm with contemporary updates. Deluxe kitchen is the heart of the home--a culinary haven featuring large island with soapstone top & antique heart pine sides, equipped with Wolf 6-burner gas range, Miele DW & charming Shaw's original Fireclay farmhouse sink. Adjoining the kitchen is the inviting FR, complete with Heatilator FP with wrap-around mantle & soapstone surround, plus natural white oak floors with 5-inch planks adding warmth & elegance to both rooms. Formal dining room exudes sophistication with crown moldings, plantation shutters & gleaming hardwood floors—ideal for entertaining. Cozy LR with FP creates a warm ambiance for gatherings. Main floor office/library offers a quiet retreat for work or study.
Upstairs, 3 spacious BRs & 2 beautifully renovated baths provide comfort & privacy for family & guests. Enjoy fabulous outdoor spaces including a screened porch, spacious deck, fenced yard & courtyard-style patio—perfect for al fresco dining or unwinding after a long day. Located in a coveted neighborhood just blocks from the Duke Main West Campus, this home is ideally situated near local parks, shops & dining options. A truly special home! * Property offered includes 8 Sylvan (PIN 0821-28-2273) + 622 Swift (PIN 0821-28-4203)
Home Details
Home Type
- Single Family
Est. Annual Taxes
- $7,332
Year Built
- Built in 1940
Lot Details
- 0.5 Acre Lot
- Cul-De-Sac
- Wood Fence
- Back Yard Fenced
- Landscaped
- Corner Lot
Home Design
- Colonial Architecture
- Brick Exterior Construction
- Brick Foundation
- Block Foundation
- Frame Construction
- Shingle Roof
- Membrane Roofing
- Wood Siding
- Lead Paint Disclosure
Interior Spaces
- 3,060 Sq Ft Home
- 2-Story Property
- Built-In Features
- Bookcases
- Crown Molding
- Smooth Ceilings
- Ceiling Fan
- Recessed Lighting
- Heatilator
- Gas Log Fireplace
- Plantation Shutters
- Entrance Foyer
- Family Room with Fireplace
- 2 Fireplaces
- Living Room with Fireplace
- Dining Room
- Home Office
- Screened Porch
- Storage
- Home Security System
Kitchen
- Breakfast Bar
- Gas Range
- Range Hood
- Microwave
- Dishwasher
- Stainless Steel Appliances
- Kitchen Island
- Stone Countertops
- Disposal
Flooring
- Wood
- Ceramic Tile
Bedrooms and Bathrooms
- 3 Bedrooms
- Dual Closets
- Walk-In Closet
- Bathtub with Shower
- Walk-in Shower
Laundry
- Dryer
- Washer
Attic
- Permanent Attic Stairs
- Unfinished Attic
Unfinished Basement
- Interior and Exterior Basement Entry
- Laundry in Basement
- Basement Storage
Parking
- 99 Parking Spaces
- On-Street Parking
- 99 Open Parking Spaces
- Outside Parking
Outdoor Features
- Deck
- Patio
- Rain Gutters
Schools
- Lakewood Elementary School
- Brogden Middle School
- Riverside High School
Utilities
- Forced Air Heating and Cooling System
- Heating System Uses Natural Gas
- Vented Exhaust Fan
- Natural Gas Connected
- Water Heater
- High Speed Internet
- Cable TV Available
Community Details
- No Home Owners Association
Listing and Financial Details
- Assessor Parcel Number 0821282273
Map
Home Values in the Area
Average Home Value in this Area
Property History
| Date | Event | Price | Change | Sq Ft Price |
|---|---|---|---|---|
| 12/04/2024 12/04/24 | Sold | $1,175,000 | +6.8% | $384 / Sq Ft |
| 10/21/2024 10/21/24 | Pending | -- | -- | -- |
| 10/10/2024 10/10/24 | For Sale | $1,100,000 | -- | $359 / Sq Ft |
Tax History
| Year | Tax Paid | Tax Assessment Tax Assessment Total Assessment is a certain percentage of the fair market value that is determined by local assessors to be the total taxable value of land and additions on the property. | Land | Improvement |
|---|---|---|---|---|
| 2024 | $6,830 | $489,635 | $84,312 | $405,323 |
| 2023 | $6,414 | $489,635 | $84,312 | $405,323 |
| 2022 | $6,267 | $489,635 | $84,312 | $405,323 |
| 2021 | $6,237 | $489,635 | $84,312 | $405,323 |
| 2020 | $6,091 | $489,635 | $84,312 | $405,323 |
| 2019 | $6,091 | $489,635 | $84,312 | $405,323 |
| 2018 | $7,540 | $555,821 | $53,960 | $501,861 |
| 2017 | $7,484 | $555,821 | $53,960 | $501,861 |
| 2016 | $7,232 | $555,821 | $53,960 | $501,861 |
| 2015 | $3,765 | $271,974 | $47,577 | $224,397 |
| 2014 | $3,765 | $271,974 | $47,577 | $224,397 |
Mortgage History
| Date | Status | Loan Amount | Loan Type |
|---|---|---|---|
| Open | $802,650 | New Conventional | |
| Closed | $802,650 | New Conventional | |
| Previous Owner | $233,000 | New Conventional | |
| Previous Owner | $49,500 | Credit Line Revolving | |
| Previous Owner | $232,000 | Purchase Money Mortgage | |
| Previous Owner | $261,600 | Purchase Money Mortgage |
Deed History
| Date | Type | Sale Price | Title Company |
|---|---|---|---|
| Warranty Deed | $1,175,000 | None Listed On Document | |
| Warranty Deed | $1,175,000 | None Listed On Document | |
| Warranty Deed | $290,000 | -- |
Similar Homes in Durham, NC
Source: Doorify MLS
MLS Number: 10057394
APN: 108708
- 847 Estes St
- 1521 Chapel Hill Rd
- 311 Swift Ave Unit 202
- 1812 House Ave
- 611 S Buchanan Blvd
- 1023 Kent St
- 1012 Norwood Ave
- 905 Carroll St
- 1805 Shelton Ave
- 2011 Morehead Ave
- 807 Vickers Ave
- 2223 Elmwood Ave
- 1402 W Lakewood Ave
- 512 Gordon St Unit 404
- 512 Gordon St Unit 402
- 512 Gordon St Unit 303
- 512 Gordon St Unit 605 Cortland
- 512 Gordon St Unit 602 Gala
- 512 Gordon St Unit 302
- 512 Gordon St Unit 1101
