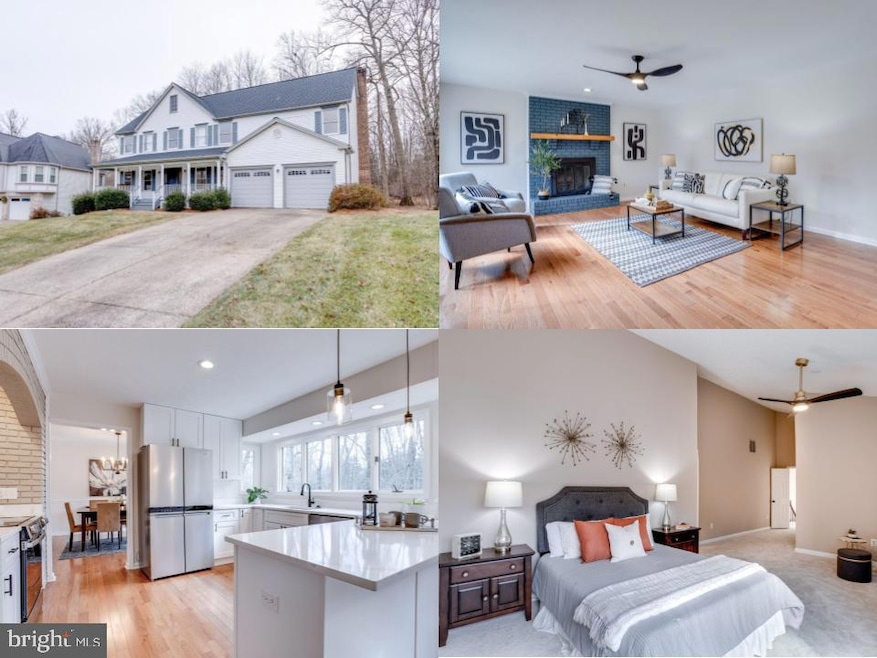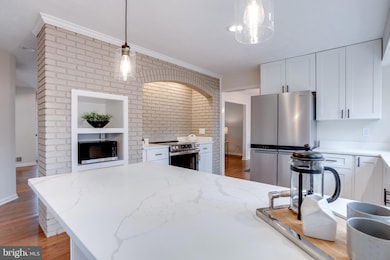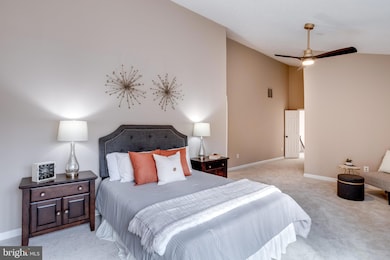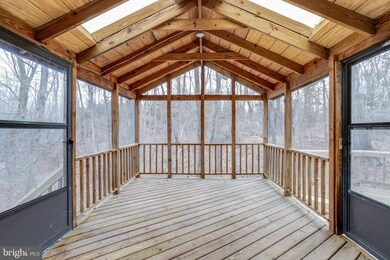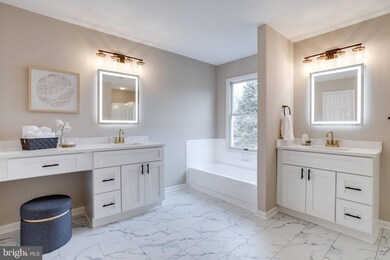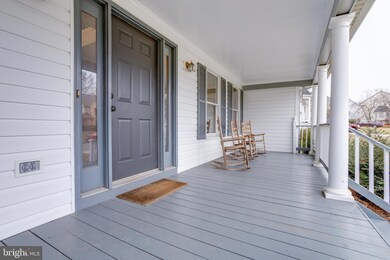
8 Thorton Ct Sterling, VA 20165
Highlights
- Golf Course Community
- Colonial Architecture
- Screened Porch
- Algonkian Elementary School Rated A-
- 1 Fireplace
- Community Pool
About This Home
As of March 2025Discover this beautifully renovated 5-bedroom, 2.5-bathroom colonial, perfectly situated on a quiet cul-de-sac and backing to serene, wooded views. This spacious home is renovated from top to bottom, featuring a brand-new kitchen with stainless steel appliances, custom cabinetry, and quartz countertops, as well as newly updated bathrooms, and modern finishes throughout.
The main level boasts gleaming hardwood floors, new light fixtures and plenty of space. Off the large two-story light-filled foyer is a study ideal for a home office. Also on the main level is a formal living and dining room, an updated powder room, a mud room off the two-car garage with a washer and dryer, and the open eat-in kitchen with adjacent family room that flows seamlessly to the screened-in porch—perfect for enjoying your private backyard oasis that backs to trees. Upstairs, you'll find five generously-sized bedrooms and two updated bathrooms. The luxurious primary suite has a vaulted ceiling, two walk-in closets, and a spa-like ensuite bath.
The lower level is huge and ready for you to use your imagination. It has a rough-in for a full bathroom and a door to the backyard. There are endless possibilities for customization. With its prime location, high-end renovations, and peaceful setting, this home is truly a rare find! Don't miss your chance to make it yours.
Countryside has swimming pools, tennis courts, tot lots, basketball courts, baseball & soccer fields and nearly 10 miles of walking trails. Algonkian Regional Park borders the neighborhood with a golf course, water park & pool, playground and picnic areas.
Countryside is conveniently located to major commuting routes, plenty of shopping, restaurants, and recreation!
Home Details
Home Type
- Single Family
Est. Annual Taxes
- $7,096
Year Built
- Built in 1986
Lot Details
- 10,019 Sq Ft Lot
- Property is zoned PDH3
HOA Fees
- $95 Monthly HOA Fees
Parking
- 2 Car Attached Garage
- 4 Driveway Spaces
- Front Facing Garage
Home Design
- Colonial Architecture
- Aluminum Siding
Interior Spaces
- 3,114 Sq Ft Home
- Property has 3 Levels
- 1 Fireplace
- Entrance Foyer
- Family Room
- Living Room
- Dining Room
- Screened Porch
- Storage Room
- Laundry Room
- Unfinished Basement
- Walk-Out Basement
Bedrooms and Bathrooms
- 5 Bedrooms
- En-Suite Primary Bedroom
Schools
- Algonkian Elementary School
- River Bend Middle School
- Potomac Falls High School
Utilities
- Forced Air Heating and Cooling System
- Natural Gas Water Heater
Listing and Financial Details
- Assessor Parcel Number 018367469000
Community Details
Overview
- Countryside Subdivision
Recreation
- Golf Course Community
- Tennis Courts
- Baseball Field
- Soccer Field
- Community Basketball Court
- Community Playground
- Community Pool
- Jogging Path
Map
Home Values in the Area
Average Home Value in this Area
Property History
| Date | Event | Price | Change | Sq Ft Price |
|---|---|---|---|---|
| 03/07/2025 03/07/25 | Sold | $954,000 | +4.3% | $306 / Sq Ft |
| 02/20/2025 02/20/25 | For Sale | $914,888 | -- | $294 / Sq Ft |
Tax History
| Year | Tax Paid | Tax Assessment Tax Assessment Total Assessment is a certain percentage of the fair market value that is determined by local assessors to be the total taxable value of land and additions on the property. | Land | Improvement |
|---|---|---|---|---|
| 2024 | $7,097 | $820,480 | $259,400 | $561,080 |
| 2023 | $7,134 | $815,280 | $259,400 | $555,880 |
| 2022 | $6,885 | $773,650 | $234,400 | $539,250 |
| 2021 | $6,530 | $666,310 | $189,400 | $476,910 |
| 2020 | $6,514 | $629,330 | $179,400 | $449,930 |
| 2019 | $6,396 | $612,100 | $179,400 | $432,700 |
| 2018 | $6,356 | $585,760 | $179,400 | $406,360 |
| 2017 | $6,390 | $567,960 | $179,400 | $388,560 |
| 2016 | $6,469 | $565,000 | $0 | $0 |
| 2015 | $5,947 | $344,580 | $0 | $344,580 |
| 2014 | $5,777 | $320,770 | $0 | $320,770 |
Mortgage History
| Date | Status | Loan Amount | Loan Type |
|---|---|---|---|
| Open | $800,000 | New Conventional | |
| Previous Owner | $328,000 | Adjustable Rate Mortgage/ARM | |
| Previous Owner | $334,500 | Adjustable Rate Mortgage/ARM | |
| Previous Owner | $413,600 | Adjustable Rate Mortgage/ARM |
Deed History
| Date | Type | Sale Price | Title Company |
|---|---|---|---|
| Bargain Sale Deed | $954,000 | First American Title | |
| Interfamily Deed Transfer | -- | None Available |
Similar Homes in Sterling, VA
Source: Bright MLS
MLS Number: VALO2086660
APN: 018-36-7469
- 295 Chelmsford Ct
- 3 Steed Place
- 202 Heather Glen Rd
- 316 Felsted Ct
- 20642 Fairwater Place
- 102 Waltham Ct
- 200 Hawkins Ln
- 6 Vinson Ct
- 17 Westmoreland Dr
- 19 Westmoreland Dr
- 6 Berkeley Ct
- 20837 Sandstone Square
- 20869 Rockingham Terrace
- 46448 Montgomery Place
- 20866 Rockingham Terrace
- 46564 Whitechapel Way
- 46495 Capelwood Ct
- 104 Westwick Ct Unit 1
- 106 Westwick Ct Unit 3
- 20905 Solomons Ct
