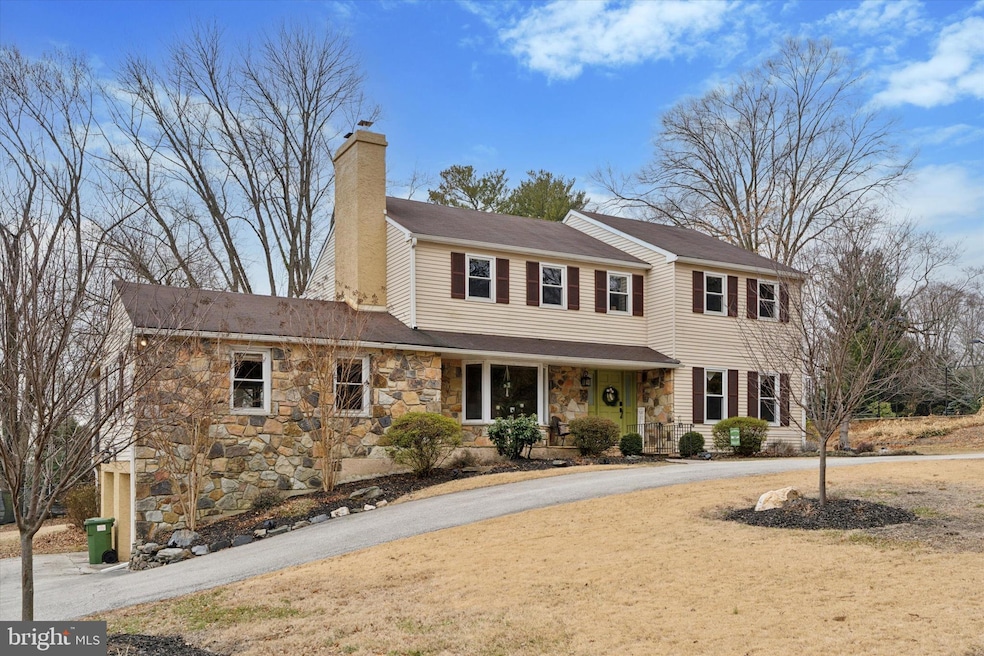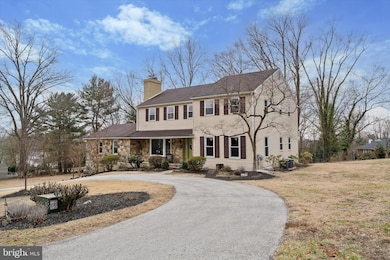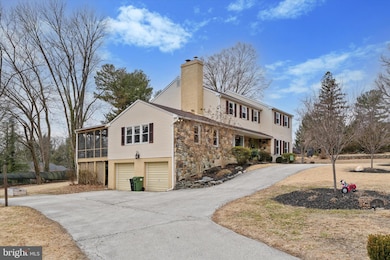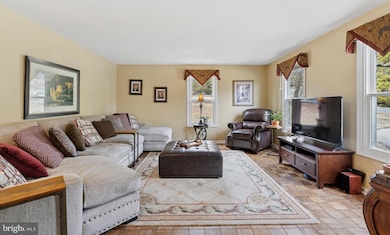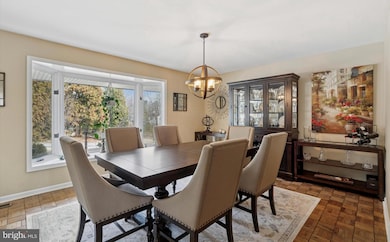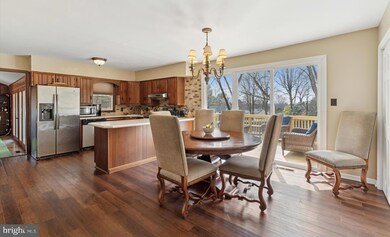
8 Todmorden Ln Rose Valley, PA 19086
Rose Valley NeighborhoodEstimated payment $6,630/month
Highlights
- Colonial Architecture
- Deck
- Wood Flooring
- Nether Providence El School Rated A
- Vaulted Ceiling
- No HOA
About This Home
Welcome to 8 Todmorden Lane, a spacious 4 Bedroom, 2.5 Bath home offering almost 3200 square feet of living space, nestled on an acre lot in historic Rose Valley. Make your way up the circular drive and onto the cozy front porch w/ stone facade, making a nice first impression. Enter into the foyer with oversized coat closet and beautiful parquet floors that continue to the adjoining living & dining rooms, both with an abundance of natural light, and perfect for hosting family & friends. The eat-in kitchen boasts handsome wood floors, rustic cabinetry, and sliding doors leading to the deck. The family room features hardwood floors, vaulted ceilings with wood beams, an impressive stone fireplace, and plenty of space to gather. An office, large half bath w/vanity, and a laundry room with access to the back yard complete the first level. Head upstairs to the primary suite featuring a vanity area, walk-in closet, full bath, and a private balcony. Three additional bedrooms with ample closet space, and a full hall bath with shower/tub combo complete the second level. Lastly, just off the family room, a screened in porch that leads to the deck offers another place to gather in a serene space to enjoy the outdoors. Amazing location in the highly ranked Wallingford-Swarthmore school district and close to main roads, walking trails, swim & tennis clubs, parks, the historic Hedgerow theater, as well as local shopping & dining. You don’t want to miss the chance to call this house your home!
Home Details
Home Type
- Single Family
Est. Annual Taxes
- $19,408
Year Built
- Built in 1978
Lot Details
- 0.99 Acre Lot
- Lot Dimensions are 228.70 x 221.32
Parking
- 2 Car Direct Access Garage
- 4 Driveway Spaces
- Side Facing Garage
- Circular Driveway
Home Design
- Colonial Architecture
- Slab Foundation
- Aluminum Siding
- Vinyl Siding
Interior Spaces
- 3,184 Sq Ft Home
- Property has 2 Levels
- Beamed Ceilings
- Vaulted Ceiling
- Ceiling Fan
- Wood Burning Fireplace
- Stone Fireplace
- Fireplace Mantel
- Bay Window
- Sliding Doors
- Laundry on main level
Kitchen
- Electric Oven or Range
- Built-In Range
- Dishwasher
Flooring
- Wood
- Carpet
- Ceramic Tile
Bedrooms and Bathrooms
- 4 Bedrooms
Outdoor Features
- Balcony
- Deck
- Screened Patio
- Porch
Schools
- Nether Providence Elementary School
- Strath Haven Middle School
- Strath Haven High School
Utilities
- Forced Air Heating and Cooling System
- Heating System Uses Oil
- Oil Water Heater
Community Details
- No Home Owners Association
- Todmorden Subdivision
Listing and Financial Details
- Tax Lot 094-000
- Assessor Parcel Number 39-00-00187-50
Map
Home Values in the Area
Average Home Value in this Area
Tax History
| Year | Tax Paid | Tax Assessment Tax Assessment Total Assessment is a certain percentage of the fair market value that is determined by local assessors to be the total taxable value of land and additions on the property. | Land | Improvement |
|---|---|---|---|---|
| 2024 | $18,348 | $548,310 | $149,260 | $399,050 |
| 2023 | $17,606 | $548,310 | $149,260 | $399,050 |
| 2022 | $17,240 | $548,310 | $149,260 | $399,050 |
| 2021 | $28,712 | $548,310 | $149,260 | $399,050 |
| 2020 | $16,082 | $296,380 | $70,470 | $225,910 |
| 2019 | $15,650 | $296,380 | $70,470 | $225,910 |
| 2018 | $15,376 | $296,380 | $0 | $0 |
| 2017 | $15,058 | $296,380 | $0 | $0 |
| 2016 | $1,627 | $296,380 | $0 | $0 |
| 2015 | $1,660 | $296,380 | $0 | $0 |
| 2014 | $1,627 | $296,380 | $0 | $0 |
Property History
| Date | Event | Price | Change | Sq Ft Price |
|---|---|---|---|---|
| 03/18/2025 03/18/25 | Price Changed | $899,900 | -4.8% | $283 / Sq Ft |
| 03/07/2025 03/07/25 | For Sale | $945,000 | -- | $297 / Sq Ft |
Deed History
| Date | Type | Sale Price | Title Company |
|---|---|---|---|
| Deed | -- | Ts Executive Abstract | |
| Deed | $125,000 | -- |
Mortgage History
| Date | Status | Loan Amount | Loan Type |
|---|---|---|---|
| Open | $150,000 | Credit Line Revolving | |
| Previous Owner | $501,000 | New Conventional | |
| Previous Owner | $817,500 | Reverse Mortgage Home Equity Conversion Mortgage | |
| Previous Owner | $421,428 | Unknown | |
| Previous Owner | $250,000 | Credit Line Revolving | |
| Previous Owner | $200,000 | Credit Line Revolving |
Similar Homes in the area
Source: Bright MLS
MLS Number: PADE2085258
APN: 39-00-00187-50
- 615 W Brookhaven Rd
- 799 Ridley Creek Dr
- 700 Meadowwood Ln
- 706A Putnam Blvd Unit 4A
- 101 E Rose Valley Rd
- 715 Scott Ln
- 710A Putnam Blvd
- 73 W Rose Valley Rd
- 7202 Hilltop Dr Unit 6
- 719 Pennsylvania Ave
- 720 Pennsylvania Ave
- 834 Putnam Blvd Unit 56A
- 838 Putnam Blvd Unit 58B
- 700 Maryland Ave
- 5200 Hilltop Dr Unit D-2
- 5200 Hilltop Dr Unit Y 22
- 5200 Hilltop Dr Unit M23
- 5200 Hilltop Dr Unit H6
- 909 Putnam Blvd Unit 107
- 605 Bowers Ln
