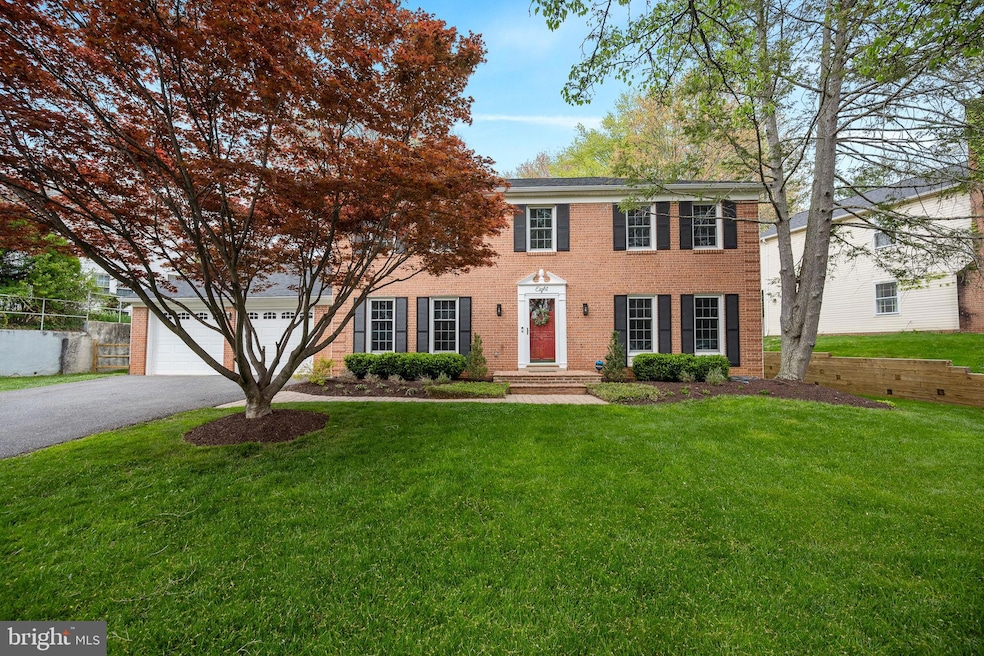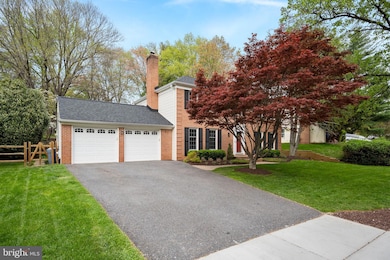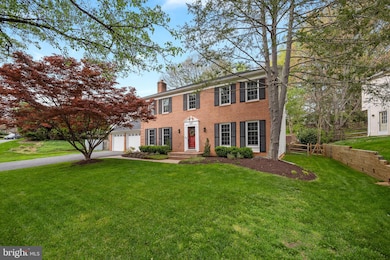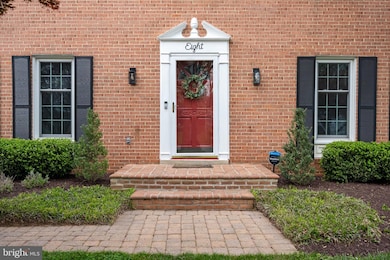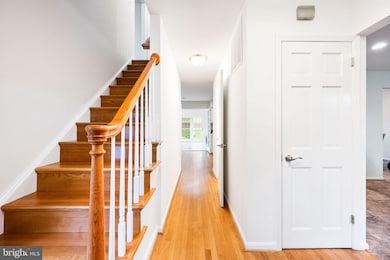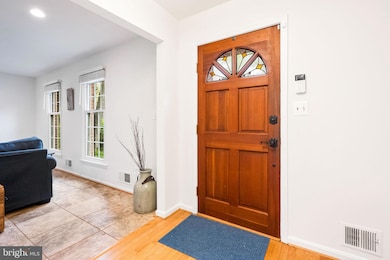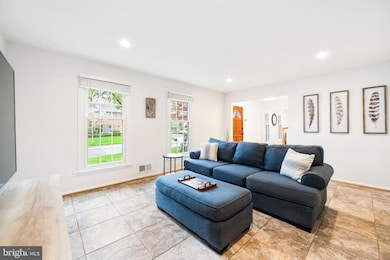
8 Turnham Ct Gaithersburg, MD 20878
Shady Grove NeighborhoodEstimated payment $5,777/month
Highlights
- Popular Property
- 0.28 Acre Lot
- Deck
- DuFief Elementary Rated A
- Colonial Architecture
- Traditional Floor Plan
About This Home
Welcome to 8 Turnham Court, a remarkable property nestled on the corner of a cul-de-sac in the charming Westleigh community in Gaithersburg, and located in the Wootton High School district. This expansive home offers 5 bedrooms and 2.5 bathrooms, multiple family and living areas, a sensational fenced-in rear yard, and an oversized 2-car garage! Upon entering the main foyer, you are greeted by a freshly painted interior that exudes warmth and elegance. The main level boasts a dedicated living room and separate family room, with a wood-burning fireplace and custom built-in shelving and cabinetry. The spacious kitchen is equipped with stainless appliances and ample counter space, perfect for culinary enthusiasts, and is adjacent to a dedicated dining room which is ideal for entertaining and nightly meals. The kitchen also spills into a large additional family room space which is wonderful for movie and game nights and other large gatherings, and is directly connected to the beautifully landscaped and fenced-in rear yard, expanding the living space to the outdoors with a deck and patio, along with a built-in firepit for cool evenings. Back inside on the main level, you'll find a convenient powder room, a main level laundry room with storage cabinets, and direct access to the attached 2-car garage which includes additional storage space. Head upstairs to the bedroom level and you'll appreciate having five spacious bedrooms including a large primary suite featuring room for a king-size bed and a small sitting area, a generous walk-in closet, and an attached bathroom with dual vanities. The remaining four bedrooms are all well-sized and well-appointed, and include brand new carpets, traditional closets, and a shared hall bathroom with a large vanity, bathtub and an additional linen closet. The expansive unfinished lower level has 8+ foot ceilings and has been waterproofed and had a sump pump installed, and is partially framed, presenting an opportunity for the new owner to customize and tailor the space to their needs. Located only minutes from multiple shopping and dining options, and with easy access to commuter routes off of 270, 495, and the ICC. This incredible home is a rare find, combining spacious living with thoughtful amenities and located in a charming pocket of Gaithersburg. Don't miss your chance!
Open House Schedule
-
Saturday, April 26, 20251:00 to 3:00 pm4/26/2025 1:00:00 PM +00:004/26/2025 3:00:00 PM +00:00See you at the open houses on Sat 4/26 and Sun 4/27, from 1-3pm!Add to Calendar
-
Sunday, April 27, 20251:00 to 3:00 pm4/27/2025 1:00:00 PM +00:004/27/2025 3:00:00 PM +00:00See you at the open houses on Sat 4/26 and Sun 4/27, from 1-3pm!Add to Calendar
Home Details
Home Type
- Single Family
Est. Annual Taxes
- $9,225
Year Built
- Built in 1974
Lot Details
- 0.28 Acre Lot
- Cul-De-Sac
- Split Rail Fence
- Back Yard Fenced
- Wire Fence
- Landscaped
- Extensive Hardscape
- Property is in excellent condition
- Property is zoned R90
Parking
- 2 Car Direct Access Garage
- 2 Driveway Spaces
- Parking Storage or Cabinetry
- Front Facing Garage
- Off-Street Parking
Home Design
- Colonial Architecture
- Frame Construction
- Asphalt Roof
- Concrete Perimeter Foundation
Interior Spaces
- Property has 3 Levels
- Traditional Floor Plan
- Built-In Features
- Chair Railings
- Beamed Ceilings
- Ceiling Fan
- Recessed Lighting
- Wood Burning Fireplace
- Fireplace Mantel
- Double Pane Windows
- Window Screens
- Formal Dining Room
- Attic
Kitchen
- Eat-In Kitchen
- Electric Oven or Range
- Built-In Microwave
- Dishwasher
- Stainless Steel Appliances
- Kitchen Island
- Upgraded Countertops
- Disposal
Flooring
- Wood
- Carpet
Bedrooms and Bathrooms
- 5 Bedrooms
- En-Suite Bathroom
- Walk-In Closet
Laundry
- Laundry on main level
- Dryer
- Washer
Unfinished Basement
- Connecting Stairway
- Interior Basement Entry
- Water Proofing System
- Sump Pump
Home Security
- Home Security System
- Carbon Monoxide Detectors
- Fire and Smoke Detector
Outdoor Features
- Deck
- Patio
- Shed
Schools
- Dufief Elementary School
- Robert Frost Middle School
- Thomas S. Wootton High School
Utilities
- Forced Air Heating and Cooling System
- Heat Pump System
- Vented Exhaust Fan
- Electric Water Heater
Community Details
- No Home Owners Association
- Westleigh Subdivision
Listing and Financial Details
- Tax Lot 46
- Assessor Parcel Number 160901522570
Map
Home Values in the Area
Average Home Value in this Area
Tax History
| Year | Tax Paid | Tax Assessment Tax Assessment Total Assessment is a certain percentage of the fair market value that is determined by local assessors to be the total taxable value of land and additions on the property. | Land | Improvement |
|---|---|---|---|---|
| 2024 | $9,225 | $678,200 | $0 | $0 |
| 2023 | $7,837 | $628,500 | $299,100 | $329,400 |
| 2022 | $7,487 | $617,533 | $0 | $0 |
| 2021 | $7,382 | $606,567 | $0 | $0 |
| 2020 | $7,209 | $595,600 | $299,100 | $296,500 |
| 2019 | $7,200 | $595,600 | $299,100 | $296,500 |
| 2018 | $7,211 | $595,600 | $299,100 | $296,500 |
| 2017 | $7,459 | $646,700 | $0 | $0 |
| 2016 | $6,445 | $599,100 | $0 | $0 |
| 2015 | $6,445 | $551,500 | $0 | $0 |
| 2014 | $6,445 | $503,900 | $0 | $0 |
Property History
| Date | Event | Price | Change | Sq Ft Price |
|---|---|---|---|---|
| 04/24/2025 04/24/25 | For Sale | $899,000 | +19.5% | $357 / Sq Ft |
| 04/05/2021 04/05/21 | Sold | $752,500 | +9.9% | $299 / Sq Ft |
| 03/08/2021 03/08/21 | Pending | -- | -- | -- |
| 03/04/2021 03/04/21 | For Sale | $685,000 | -- | $272 / Sq Ft |
Deed History
| Date | Type | Sale Price | Title Company |
|---|---|---|---|
| Deed | $752,500 | Paragon Title & Escrow Co | |
| Interfamily Deed Transfer | $574,480 | None Available | |
| Deed | $610,000 | Stewart Title | |
| Deed | $240,000 | -- |
Mortgage History
| Date | Status | Loan Amount | Loan Type |
|---|---|---|---|
| Open | $677,250 | New Conventional | |
| Previous Owner | $435,213 | New Conventional | |
| Previous Owner | $477,500 | Adjustable Rate Mortgage/ARM | |
| Previous Owner | $495,000 | Adjustable Rate Mortgage/ARM | |
| Previous Owner | $594,536 | FHA |
Similar Homes in Gaithersburg, MD
Source: Bright MLS
MLS Number: MDMC2176536
APN: 09-01522570
- 866 Still Creek Ln
- 845 Still Creek Ln
- 409 Midsummer Dr
- 11200 Trippon Ct
- 11400 Brandy Hall Ln
- 10 Leatherleaf Ct
- 130 Englefield Dr
- 11516 Darnestown Rd
- 11512 Piney Lodge Rd
- 15004 Dufief Dr
- 930 Rockborn St
- 903 Hillside Lake Terrace Unit 601
- 976 Featherstone St
- 930 Featherstone St
- 306 Leafcup Rd
- 1115 Main St
- 933 Hillside Lake Terrace Unit 114
- 710 Market St E
- 10624 Sawdust Cir
- 6 Antigone Ct
