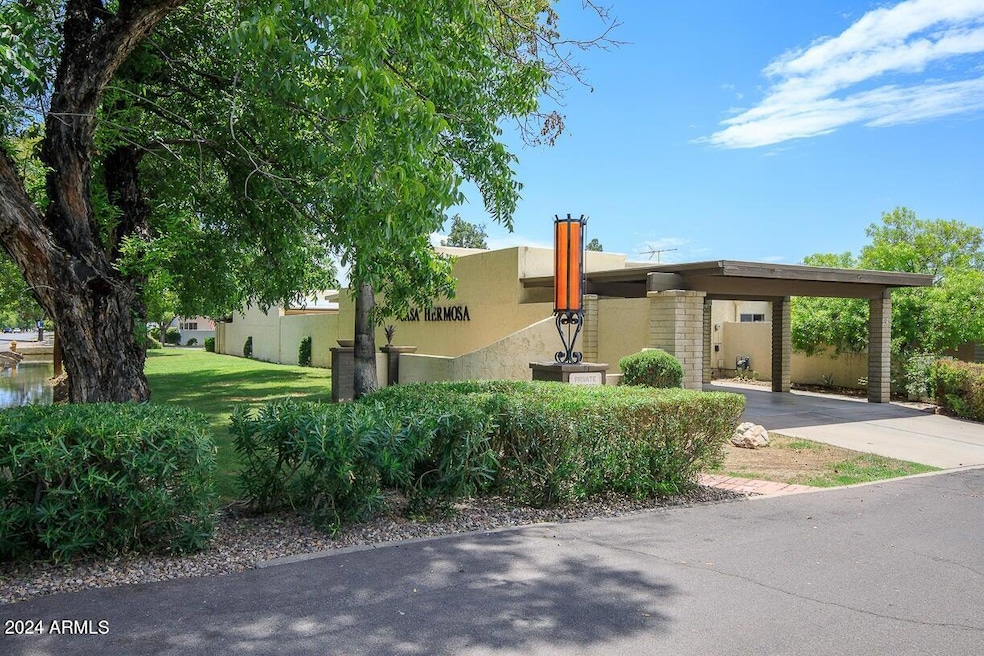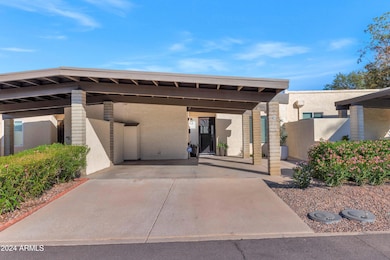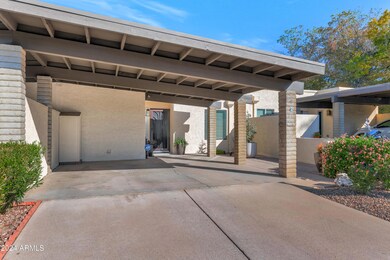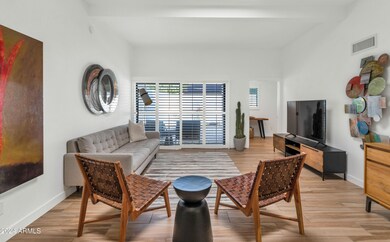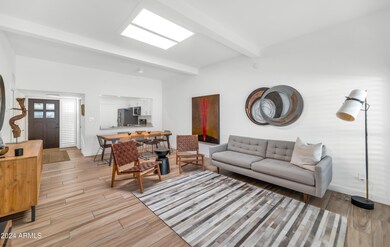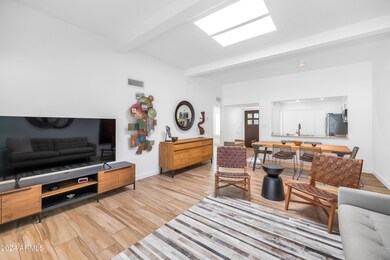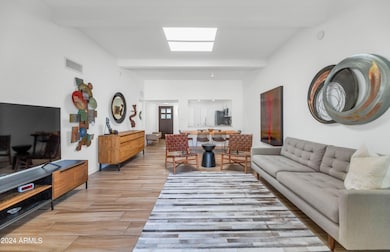
8 W Casa Hermosa Dr Phoenix, AZ 85021
North Central NeighborhoodHighlights
- Contemporary Architecture
- Community Pool
- Tile Flooring
- Sunnyslope High School Rated A
- Patio
- Property is near a bus stop
About This Home
As of January 2025**DESIRED NORTH CENTRAL AVE LOCATION** Distinctively Design by Architects Haver, Nunn, and Jensen. METICULOUS SELLER MOVE IN READY!! 29 Patio Homes across from the Distinguished Murphy Bridal Path. BEAUTIFULLY UPDATED THROUGHOUT INCLUDING - NEW HVAC, WATER HEATER, SHUTTERS & BLINDS AND CUSTOM CLOSET!! Bright & Light with a generous Split Floor Plan with 2 EN SUITES AND high OPEN 9ft. beamed ceilings in the GREAT ROOM that give it a much larger feeling. Convenient inside laundry w/upgraded Washer & Dryer. Huge Glass doors leading to a welcoming newly landscaped Private Patio with accent lighting and pavers. Double Carport make parking convenient. Great North/South Exposure for efficiency. Walkability to great restaurants, Canal path, and hiking trails. Don't miss this one
Property Details
Home Type
- Multi-Family
Est. Annual Taxes
- $1,552
Year Built
- Built in 1973
Lot Details
- 2,492 Sq Ft Lot
- Block Wall Fence
- Front and Back Yard Sprinklers
- Sprinklers on Timer
HOA Fees
- $200 Monthly HOA Fees
Parking
- 2 Carport Spaces
Home Design
- Designed by Haver, Nunn, Jensen Architects
- Contemporary Architecture
- Spanish Architecture
- Patio Home
- Property Attached
- Wood Frame Construction
- Foam Roof
- Block Exterior
- Siding
- Stucco
Interior Spaces
- 1,203 Sq Ft Home
- 1-Story Property
- Ceiling height of 9 feet or more
- Ceiling Fan
- Tile Flooring
- Built-In Microwave
Bedrooms and Bathrooms
- 2 Bedrooms
- Remodeled Bathroom
- 2 Bathrooms
- Low Flow Plumbing Fixtures
Schools
- Richard E Miller Elementary School
- Royal Palm Middle School
- Sunnyslope High School
Utilities
- Cooling System Updated in 2023
- Heating Available
- Cable TV Available
Additional Features
- ENERGY STAR Qualified Equipment for Heating
- Patio
- Property is near a bus stop
Listing and Financial Details
- Tax Lot 2
- Assessor Parcel Number 160-58-071
Community Details
Overview
- Association fees include insurance, ground maintenance, street maintenance, front yard maint, trash
- Osselear Association, Phone Number (602) 277-4418
- Built by Knoell Homes
- Casa Hermosa No. 1 Subdivision
Recreation
- Community Pool
- Bike Trail
Map
Home Values in the Area
Average Home Value in this Area
Property History
| Date | Event | Price | Change | Sq Ft Price |
|---|---|---|---|---|
| 01/14/2025 01/14/25 | Sold | $429,000 | -4.7% | $357 / Sq Ft |
| 01/02/2025 01/02/25 | Pending | -- | -- | -- |
| 12/03/2024 12/03/24 | Price Changed | $450,000 | -5.3% | $374 / Sq Ft |
| 11/13/2024 11/13/24 | For Sale | $475,000 | +35.8% | $395 / Sq Ft |
| 04/09/2021 04/09/21 | Sold | $349,900 | 0.0% | $291 / Sq Ft |
| 03/26/2021 03/26/21 | Pending | -- | -- | -- |
| 03/26/2021 03/26/21 | For Sale | $350,000 | +125.8% | $291 / Sq Ft |
| 12/19/2014 12/19/14 | Sold | $155,000 | -3.1% | $129 / Sq Ft |
| 12/04/2014 12/04/14 | For Sale | $160,000 | -- | $133 / Sq Ft |
Tax History
| Year | Tax Paid | Tax Assessment Tax Assessment Total Assessment is a certain percentage of the fair market value that is determined by local assessors to be the total taxable value of land and additions on the property. | Land | Improvement |
|---|---|---|---|---|
| 2025 | $1,552 | $14,487 | -- | -- |
| 2024 | $1,522 | $13,797 | -- | -- |
| 2023 | $1,522 | $27,970 | $5,590 | $22,380 |
| 2022 | $1,468 | $23,260 | $4,650 | $18,610 |
| 2021 | $1,505 | $22,180 | $4,430 | $17,750 |
| 2020 | $1,662 | $19,000 | $3,800 | $15,200 |
| 2019 | $1,632 | $17,280 | $3,450 | $13,830 |
| 2018 | $1,589 | $15,360 | $3,070 | $12,290 |
| 2017 | $1,581 | $13,970 | $2,790 | $11,180 |
| 2016 | $1,552 | $11,300 | $2,260 | $9,040 |
| 2015 | $1,437 | $12,350 | $2,470 | $9,880 |
Deed History
| Date | Type | Sale Price | Title Company |
|---|---|---|---|
| Warranty Deed | $429,000 | American Title Service Agency | |
| Warranty Deed | $349,900 | Equity Title Agency Inc | |
| Cash Sale Deed | $155,000 | Driggs Title Agency Inc | |
| Interfamily Deed Transfer | -- | None Available | |
| Cash Sale Deed | $116,300 | Stewart Title & Trust |
Similar Homes in Phoenix, AZ
Source: Arizona Regional Multiple Listing Service (ARMLS)
MLS Number: 6779531
APN: 160-58-071
- 8241 N Central Ave Unit 2
- 8241 N Central Ave Unit 32
- 8241 N Central Ave Unit 11
- 8241 N Central Ave Unit 24
- 6 E Laurie Ln
- 102 W El Caminito Dr
- 8108 N Central Ave
- 115 W Echo Ln
- 8219 N 3rd Ave
- 210 E El Camino Dr
- 8540 N Central Ave Unit 5
- 8008 N Central Ave Unit 10
- 316 E El Camino Dr
- 100 W Northern Ave Unit 4
- 100 W Northern Ave Unit 6
- 100 W Northern Ave Unit 15
- 100 W Northern Ave Unit 17
- 100 W Northern Ave Unit 13
- 100 W Northern Ave Unit 5
- 100 W Northern Ave Unit 2
