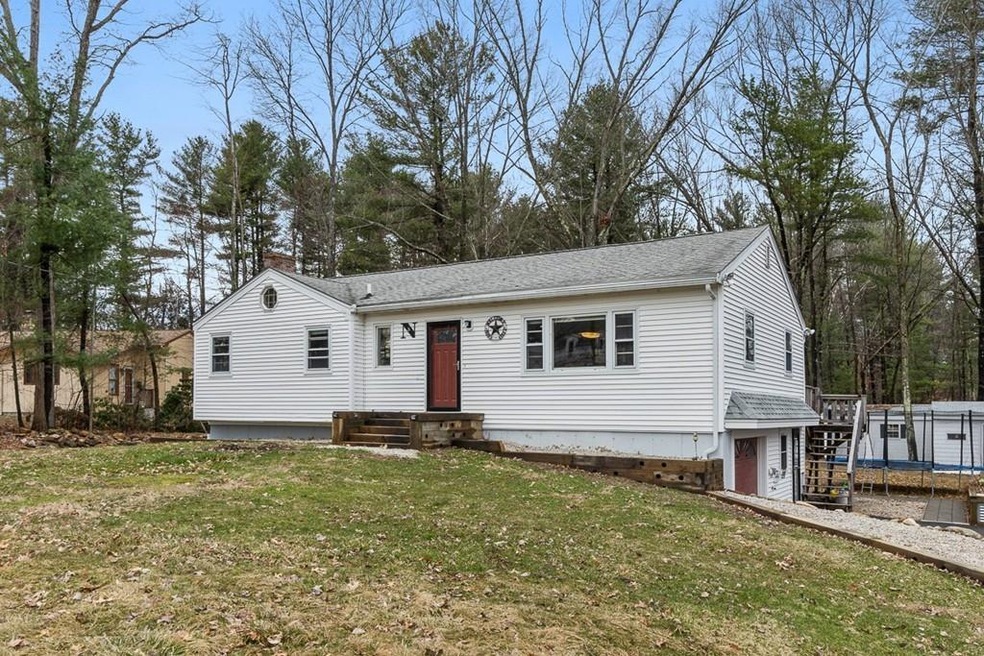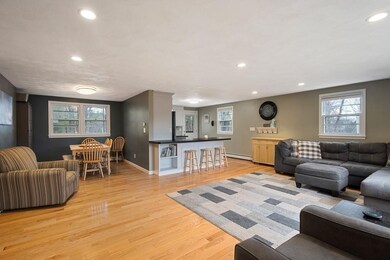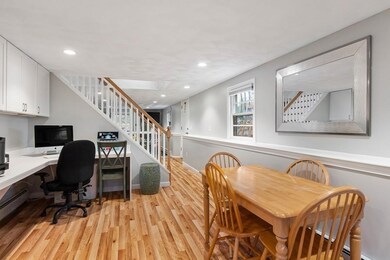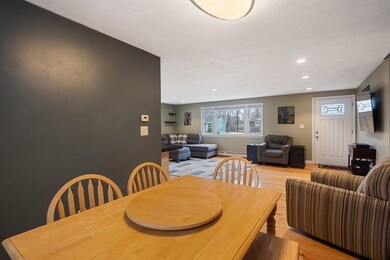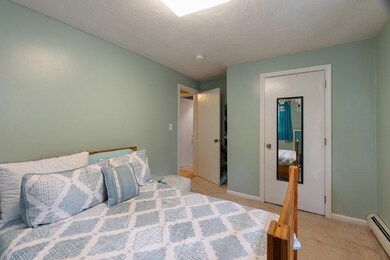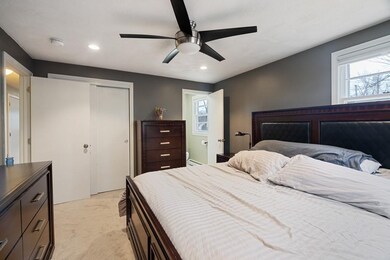
Highlights
- Deck
- Patio
- Storage Shed
- Wood Flooring
About This Home
As of November 2023This home is so wonderful I do not even know where to begin. Garage has electric heat. Lower level has an office, family room, mudroom, laundry area, lots of storage and is gorgeous. Yard is large with a beautiful patio, shed, lots of room for everyone. Open concept living room, dining, and kitchen and the gleaming hardwood floors add to the pristine beauty of this lovely home. Ample kitchen workspace and crisp, white cabinets with stainless appliances. Wired for generator. See property disclosure for even more info .Move-in ready for sure. SELLER TO FIND SUITABLE HOUSING
Home Details
Home Type
- Single Family
Est. Annual Taxes
- $7,867
Year Built
- Built in 1978
Parking
- 1 Car Garage
Kitchen
- Range
- Microwave
- Dishwasher
Flooring
- Wood
- Wall to Wall Carpet
- Tile
Outdoor Features
- Deck
- Patio
- Storage Shed
Utilities
- Hot Water Baseboard Heater
- Heating System Uses Oil
- Oil Water Heater
- Private Sewer
- Cable TV Available
Additional Features
- Basement
Map
Home Values in the Area
Average Home Value in this Area
Property History
| Date | Event | Price | Change | Sq Ft Price |
|---|---|---|---|---|
| 11/30/2023 11/30/23 | Sold | $601,000 | +9.3% | $308 / Sq Ft |
| 10/16/2023 10/16/23 | Pending | -- | -- | -- |
| 10/11/2023 10/11/23 | For Sale | $549,900 | +45.1% | $282 / Sq Ft |
| 05/27/2020 05/27/20 | Sold | $379,000 | +1.1% | $204 / Sq Ft |
| 03/27/2020 03/27/20 | Pending | -- | -- | -- |
| 03/21/2020 03/21/20 | For Sale | $375,000 | +80.3% | $202 / Sq Ft |
| 05/22/2013 05/22/13 | Sold | $208,000 | -1.5% | $165 / Sq Ft |
| 04/09/2013 04/09/13 | Pending | -- | -- | -- |
| 03/29/2013 03/29/13 | For Sale | $211,215 | -- | $168 / Sq Ft |
Tax History
| Year | Tax Paid | Tax Assessment Tax Assessment Total Assessment is a certain percentage of the fair market value that is determined by local assessors to be the total taxable value of land and additions on the property. | Land | Improvement |
|---|---|---|---|---|
| 2024 | $7,867 | $447,000 | $182,700 | $264,300 |
| 2023 | $7,262 | $428,200 | $182,700 | $245,500 |
| 2022 | $6,873 | $428,200 | $182,700 | $245,500 |
| 2021 | $6,843 | $428,200 | $182,700 | $245,500 |
| 2020 | $6,166 | $280,000 | $130,600 | $149,400 |
| 2019 | $5,803 | $264,000 | $130,600 | $133,400 |
| 2018 | $5,705 | $264,000 | $130,600 | $133,400 |
| 2017 | $5,502 | $264,000 | $130,600 | $133,400 |
| 2016 | $5,394 | $264,000 | $130,600 | $133,400 |
| 2015 | $5,164 | $241,400 | $129,000 | $112,400 |
| 2014 | $5,019 | $241,400 | $129,000 | $112,400 |
| 2013 | $4,939 | $241,400 | $129,000 | $112,400 |
Mortgage History
| Date | Status | Loan Amount | Loan Type |
|---|---|---|---|
| Previous Owner | $360,050 | Purchase Money Mortgage | |
| Previous Owner | $194,000 | Unknown | |
| Closed | $0 | No Value Available |
Deed History
| Date | Type | Sale Price | Title Company |
|---|---|---|---|
| Warranty Deed | $601,000 | None Available | |
| Warranty Deed | $601,000 | None Available | |
| Warranty Deed | $379,000 | None Available | |
| Deed | $208,000 | -- | |
| Deed | $208,000 | -- |
Similar Homes in the area
Source: MLS Property Information Network (MLS PIN)
MLS Number: 72636796
APN: SLEM-000063-003589
