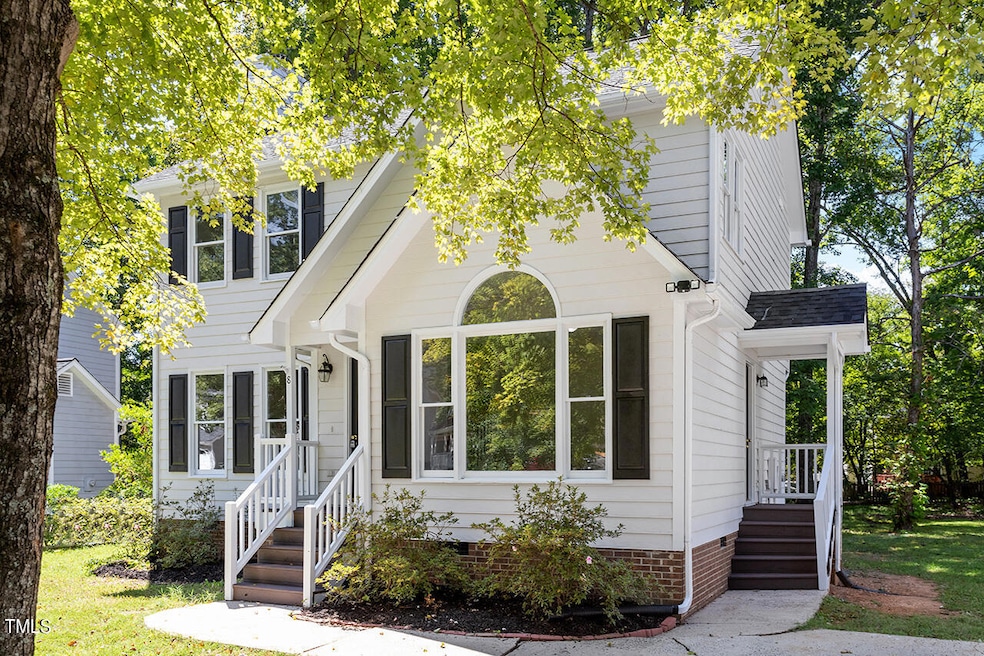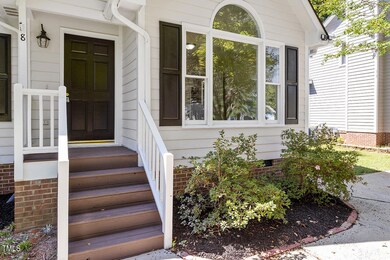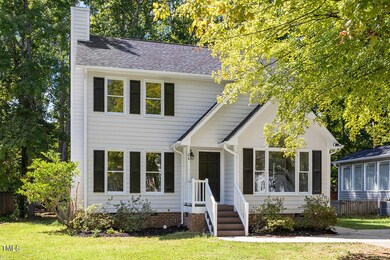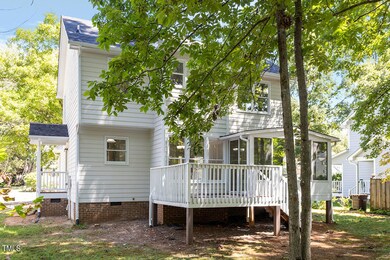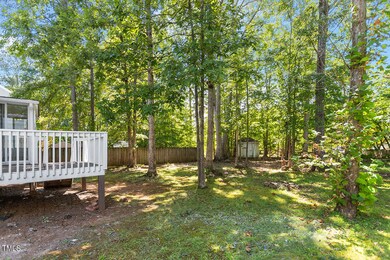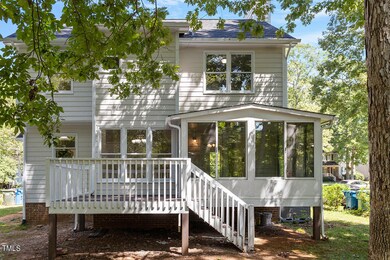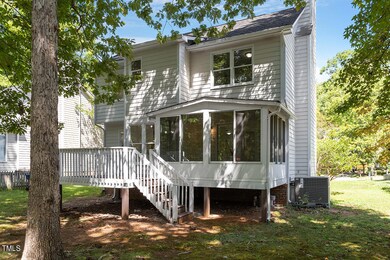
8 Warbler Ln Durham, NC 27712
Highlights
- Deck
- Sun or Florida Room
- Fireplace
- Traditional Architecture
- Granite Countertops
- 3-minute walk to River Forest Park
About This Home
As of December 2024One of the BEST neighborhoods in Durham, which boasts a location within walking distance to the Eno River, friendly neighbors, low HOA dues, and neighborhood clubhouse, pool and playground!! This home is newly renovated and is move-in ready. Luxury vinyl plank flooring on the main floor and new carpet on the second floor, new kitchen appliances, granite countertops. 3 bedrooms/2.5 BA. Screened-in deck overlooking flat, quiet backyard.House freshly painted inside and out and a new roof. Just unpack your clothing and fill the new refrigerator, and you're ready to go!
Home Details
Home Type
- Single Family
Est. Annual Taxes
- $2,405
Year Built
- Built in 1993
Lot Details
- 9,148 Sq Ft Lot
HOA Fees
- $30 Monthly HOA Fees
Home Design
- Traditional Architecture
- Block Foundation
- Shingle Roof
- Board and Batten Siding
Interior Spaces
- 1,565 Sq Ft Home
- 2-Story Property
- Fireplace
- Living Room
- Dining Room
- Sun or Florida Room
Kitchen
- Eat-In Kitchen
- Granite Countertops
Flooring
- Carpet
- Luxury Vinyl Tile
Bedrooms and Bathrooms
- 3 Bedrooms
Laundry
- Laundry in Kitchen
- Washer Hookup
Parking
- 4 Parking Spaces
- 4 Open Parking Spaces
Outdoor Features
- Deck
- Glass Enclosed
Schools
- Eno Valley Elementary School
- Lucas Middle School
- Northern High School
Utilities
- Central Air
- Heat Pump System
Community Details
- Morgan Property Managemen Association, Phone Number (919) 479-5762
- Eno Trace Subdivision
Listing and Financial Details
- Assessor Parcel Number 180109
Map
Home Values in the Area
Average Home Value in this Area
Property History
| Date | Event | Price | Change | Sq Ft Price |
|---|---|---|---|---|
| 12/05/2024 12/05/24 | Sold | $375,000 | -1.3% | $240 / Sq Ft |
| 11/18/2024 11/18/24 | Pending | -- | -- | -- |
| 10/28/2024 10/28/24 | Price Changed | $380,000 | -2.6% | $243 / Sq Ft |
| 10/02/2024 10/02/24 | Price Changed | $390,000 | -2.5% | $249 / Sq Ft |
| 09/06/2024 09/06/24 | For Sale | $400,000 | +40.4% | $256 / Sq Ft |
| 07/17/2024 07/17/24 | Sold | $285,000 | -4.7% | $182 / Sq Ft |
| 06/04/2024 06/04/24 | Pending | -- | -- | -- |
| 05/27/2024 05/27/24 | For Sale | $299,000 | 0.0% | $191 / Sq Ft |
| 05/14/2024 05/14/24 | Pending | -- | -- | -- |
| 05/10/2024 05/10/24 | For Sale | $299,000 | -- | $191 / Sq Ft |
Tax History
| Year | Tax Paid | Tax Assessment Tax Assessment Total Assessment is a certain percentage of the fair market value that is determined by local assessors to be the total taxable value of land and additions on the property. | Land | Improvement |
|---|---|---|---|---|
| 2024 | $2,405 | $172,429 | $36,240 | $136,189 |
| 2023 | $2,259 | $172,429 | $36,240 | $136,189 |
| 2022 | $2,207 | $172,429 | $36,240 | $136,189 |
| 2021 | $2,197 | $172,429 | $36,240 | $136,189 |
| 2020 | $2,145 | $172,429 | $36,240 | $136,189 |
| 2019 | $2,145 | $172,429 | $36,240 | $136,189 |
| 2018 | $2,074 | $152,860 | $24,160 | $128,700 |
| 2017 | $2,058 | $152,860 | $24,160 | $128,700 |
| 2016 | $1,989 | $152,860 | $24,160 | $128,700 |
| 2015 | $1,835 | $132,576 | $26,274 | $106,302 |
| 2014 | $1,835 | $132,576 | $26,274 | $106,302 |
Mortgage History
| Date | Status | Loan Amount | Loan Type |
|---|---|---|---|
| Open | $175,000 | New Conventional | |
| Closed | $175,000 | New Conventional | |
| Previous Owner | $166,348 | FHA | |
| Previous Owner | $165,447 | FHA | |
| Previous Owner | $123,500 | Construction | |
| Previous Owner | $133,841 | FHA | |
| Closed | $5,353 | No Value Available |
Deed History
| Date | Type | Sale Price | Title Company |
|---|---|---|---|
| Warranty Deed | $375,000 | None Listed On Document | |
| Warranty Deed | $375,000 | None Listed On Document | |
| Warranty Deed | $285,000 | None Listed On Document | |
| Warranty Deed | $168,500 | None Available | |
| Warranty Deed | $120,000 | None Available | |
| Warranty Deed | $135,000 | -- |
Similar Homes in Durham, NC
Source: Doorify MLS
MLS Number: 10051263
APN: 180109
- 23 Round Spring Ln
- 13 Current Ln
- 4507 Lazyriver Dr
- 4711 Buttonbush Dr
- 4319 White Cliff Ln
- 5704 Whippoorwill St
- 711 Wheat Mill Rd
- 631 Infinity Rd
- 5604 Stardust Dr
- 5304 Partridge St
- 115 Omega Rd
- 1410 Briardale Ln
- 413 Weeping Willow Dr
- 42 Riverwalk Terrace
- 711 Melanie St
- 3017 Vitner Dr
- 3019 Vitner Dr
- 1514 Goodwin Rd
- 2115 Titanium Rock Rd
- 2117 Titanium Rock Rd
