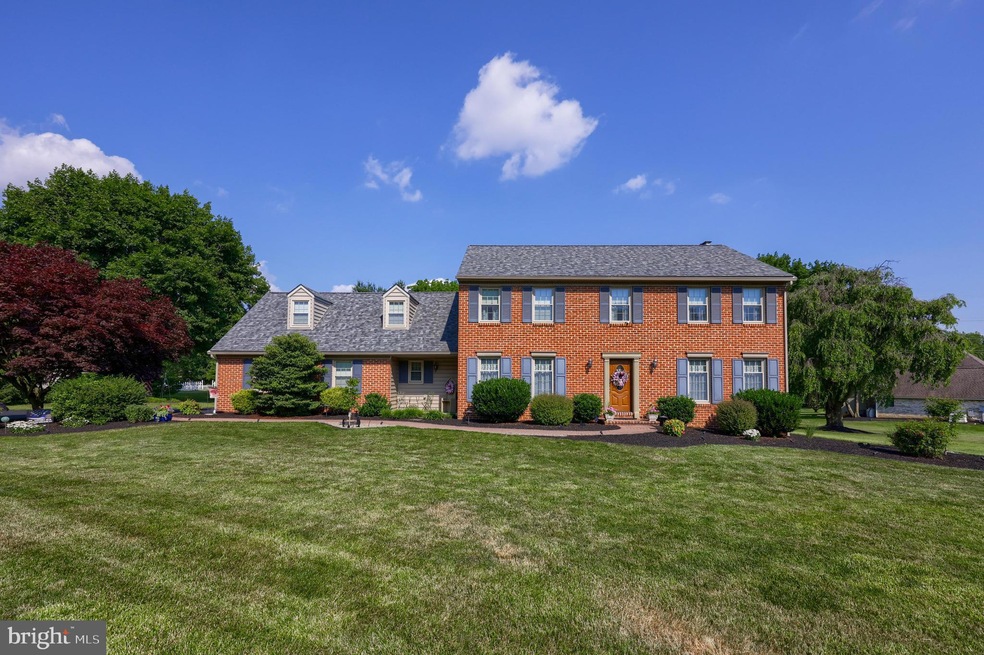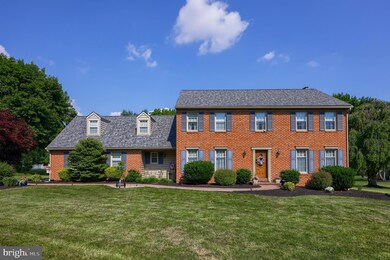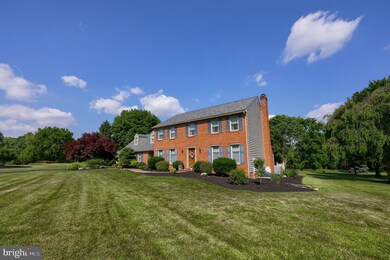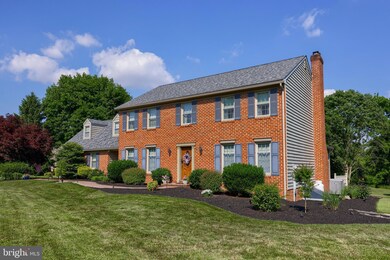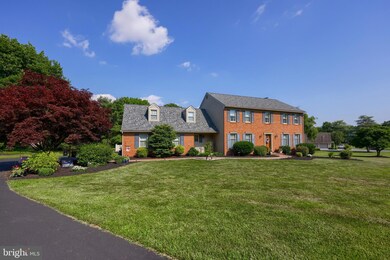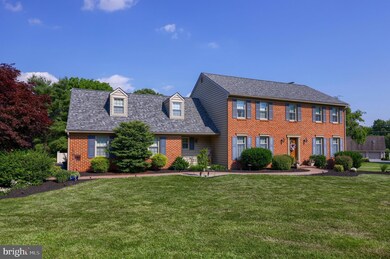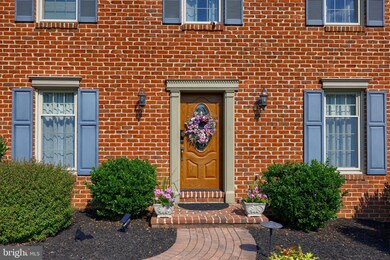
8 Waterfront Estates Dr Lancaster, PA 17602
Fertility NeighborhoodHighlights
- 2 Acre Lot
- Colonial Architecture
- Recreation Room
- Lampeter Elementary School Rated A-
- Deck
- Stream or River on Lot
About This Home
As of December 2024Luxurious Woodland Retreat just minutes from Lancaster City.
Discover the perfect blend of tranquility and convenience in this stunning two-acre wooded property, where the sounds of nature and voluminous wildlife create a serene backdrop. Enjoy peaceful evenings just minutes from the vibrant culture of Lancaster City.
Step inside to an open kitchen, featuring a bright, sunny breakfast nook that flows seamlessly into the spacious family room. Adjacent to this space is a tiled sunroom bathed in natural light - idea for relaxation or entertaining guests.
The first floor also boasts a versatile living room that can easily transform into a home office, as well as a bright dining room, perfect for formal gatherings. Upstairs, you'll find 4 generously sized bedrooms, including one with beautiful hardwood floors. The primary suite is a delightful escape, featuring a HUGE walk-in shower and a large walk-in closet that leads to an additional storage area - ripe with potential for expanded closet space. For added convenience, there is also the option for an upstairs washer and dryer, with hookups conveniently located in the hallway.
This home showcases exquisite tile work and high-end finishes throughout, adding style in every detail. The finished basement is an entertainer's dream, complete with a full wet bar, gas stove, and ample storage space, along with a washer and dryer for added convenience.
Step outside to a meticulously maintained outdoor oasis. The beautiful composite decking surrounds a soothing hot tub, creating the perfect setting for relaxation. The fenced-in area, which previously housed a pool, offers endless possibilities for outdoor dining, play, or even the potential to add a pool once again.
This exceptional property combines luxury living with the peace of nature, making it a must-see for discerning buyers. Don't miss the opportunity to make this stunning retreat your new home!
Last Agent to Sell the Property
Berkshire Hathaway HomeServices Homesale Realty License #RS339161

Home Details
Home Type
- Single Family
Est. Annual Taxes
- $10,178
Year Built
- Built in 1986
Lot Details
- 2 Acre Lot
- Vinyl Fence
- Landscaped
- Wooded Lot
- Back and Front Yard
- Property is in excellent condition
Parking
- 2 Car Attached Garage
- 4 Driveway Spaces
- Side Facing Garage
Home Design
- Colonial Architecture
- Traditional Architecture
- Brick Exterior Construction
- Frame Construction
- Architectural Shingle Roof
- Asphalt Roof
- Vinyl Siding
- Active Radon Mitigation
Interior Spaces
- Property has 2 Levels
- Traditional Floor Plan
- Wet Bar
- Ceiling Fan
- Skylights
- Recessed Lighting
- 2 Fireplaces
- Marble Fireplace
- Window Treatments
- Entrance Foyer
- Family Room Off Kitchen
- Living Room
- Dining Room
- Den
- Recreation Room
- Sun or Florida Room
- Exterior Cameras
Kitchen
- Breakfast Area or Nook
- Eat-In Kitchen
- Stove
- Dishwasher
Flooring
- Solid Hardwood
- Wall to Wall Carpet
- Ceramic Tile
- Luxury Vinyl Plank Tile
Bedrooms and Bathrooms
- 4 Bedrooms
- En-Suite Primary Bedroom
- En-Suite Bathroom
- Cedar Closet
- Walk-In Closet
Laundry
- Laundry on upper level
- Dryer
- Washer
Finished Basement
- Walk-Up Access
- Exterior Basement Entry
- Workshop
- Laundry in Basement
Outdoor Features
- Stream or River on Lot
- Deck
- Patio
- Shed
- Outbuilding
- Rain Gutters
Location
- Suburban Location
Utilities
- Forced Air Heating and Cooling System
- Ductless Heating Or Cooling System
- 200+ Amp Service
- Well
- Electric Water Heater
- On Site Septic
Community Details
- No Home Owners Association
- Waterfront Estates Subdivision
Listing and Financial Details
- Assessor Parcel Number 320-16350-0-0000
Map
Home Values in the Area
Average Home Value in this Area
Property History
| Date | Event | Price | Change | Sq Ft Price |
|---|---|---|---|---|
| 12/16/2024 12/16/24 | Sold | $750,000 | -1.3% | $193 / Sq Ft |
| 10/27/2024 10/27/24 | Pending | -- | -- | -- |
| 10/10/2024 10/10/24 | For Sale | $759,900 | -- | $195 / Sq Ft |
Tax History
| Year | Tax Paid | Tax Assessment Tax Assessment Total Assessment is a certain percentage of the fair market value that is determined by local assessors to be the total taxable value of land and additions on the property. | Land | Improvement |
|---|---|---|---|---|
| 2024 | $9,976 | $450,900 | $107,600 | $343,300 |
| 2023 | $9,756 | $450,900 | $107,600 | $343,300 |
| 2022 | $9,608 | $450,900 | $107,600 | $343,300 |
| 2021 | $9,382 | $450,900 | $107,600 | $343,300 |
| 2020 | $9,382 | $450,900 | $107,600 | $343,300 |
| 2019 | $9,262 | $451,300 | $107,600 | $343,700 |
| 2018 | $7,404 | $451,300 | $107,600 | $343,700 |
| 2017 | $7,635 | $303,200 | $90,800 | $212,400 |
| 2016 | $7,635 | $303,200 | $90,800 | $212,400 |
| 2015 | $1,496 | $303,200 | $90,800 | $212,400 |
| 2014 | $5,838 | $289,000 | $90,800 | $198,200 |
Mortgage History
| Date | Status | Loan Amount | Loan Type |
|---|---|---|---|
| Open | $450,000 | New Conventional | |
| Previous Owner | $615,000 | Credit Line Revolving | |
| Previous Owner | $30,000 | Credit Line Revolving | |
| Previous Owner | $250,000 | New Conventional | |
| Previous Owner | $169,000 | Future Advance Clause Open End Mortgage | |
| Previous Owner | $75,000 | Credit Line Revolving | |
| Previous Owner | $75,000 | Credit Line Revolving | |
| Previous Owner | $8,887 | Unknown |
Deed History
| Date | Type | Sale Price | Title Company |
|---|---|---|---|
| Deed | $750,000 | None Listed On Document |
Similar Homes in Lancaster, PA
Source: Bright MLS
MLS Number: PALA2058628
APN: 320-16350-0-0000
- 1880 Millport Rd
- 116 Pebbleside Ln
- 315 Woodcrest Dr
- 225 American Ave
- 258 Cool Creek Way
- 29 Summer Ct
- 1860 Windy Hill Rd
- 51 Breeze Way
- 1572 S Jefferson Ct
- 1055 Lampeter Rd
- 711 Lampeter Rd
- 19 Fox Hollow Dr
- 1549 Millport Rd
- 1 York Ct
- 51 Ridgefield Dr
- 88 Browning Rd
- 114 River Bend Park Unit 114
- 88 River Bend Park
- 340 Walter Ave
- 1822 Serene Way Unit 63
