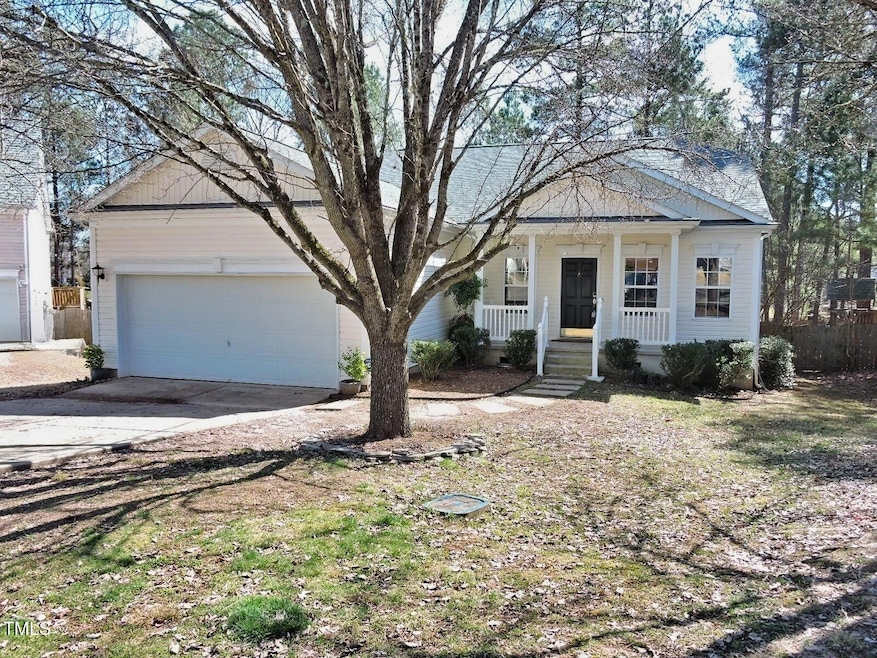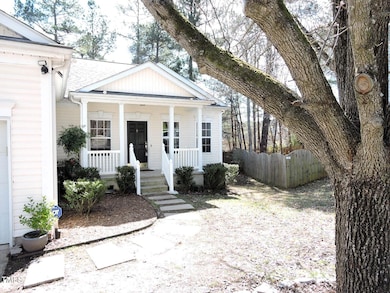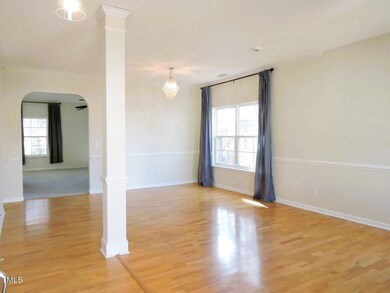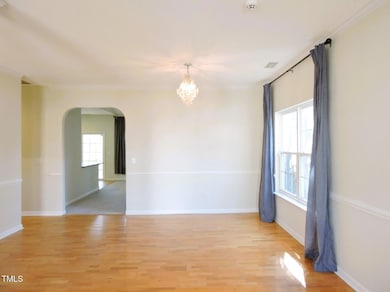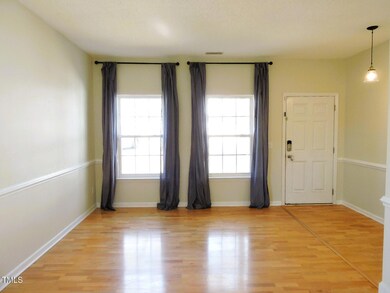
8 Weeping Beech Way Durham, NC 27713
Estimated payment $2,960/month
Highlights
- Clubhouse
- Vaulted Ceiling
- Wood Flooring
- Deck
- Traditional Architecture
- Quartz Countertops
About This Home
**OFFER ACCEPTED - WAITING ON FINAL SIGNATURES FROM RELOCATION COMPANY** Welcome to this charming one level ranch style home in the heart of Audubon Park! This unique floor plan not only offers one level living but it also has FOUR Bedrooms! The kitchen updates including cabinets, quartz countertops, tile backsplash & SS appliances including refrigerator. The counter-height bar overhang seating is great for a quick bite or enjoy the breakfast nook area to sit down and enjoy your morning coffee. In the warmer months go straight outside to the screen in porch for the perfect morning spot and in the cooler months enjoy the gas log FP in the FR that is open to the Kitchen. If you need to step away from the Kitchen/FR activity head on over to the LR/DR area. This charming house offers separate Dining and Living rooms, perfect for those who need extra space for remote work or a play area for the kids. With this home being located in a cul-de-sac you will enjoy the oversized lot that offers a large fenced in backyard and the playset will remain. ADDITIONALLY - AUDUBON PARK offers a pool, tennis courts, clubhouse & more all included in your HOA Dues. With a few cosmetic updates, you can easily personalize this home and build instant equity! Take advantage of this great opportunity!
Home Details
Home Type
- Single Family
Est. Annual Taxes
- $3,943
Year Built
- Built in 2001
Lot Details
- 0.31 Acre Lot
- Cul-De-Sac
- Pie Shaped Lot
- Back Yard Fenced and Front Yard
HOA Fees
- $42 Monthly HOA Fees
Parking
- 2 Car Attached Garage
- Front Facing Garage
- 2 Open Parking Spaces
Home Design
- Traditional Architecture
- Shingle Roof
- Vinyl Siding
Interior Spaces
- 1,865 Sq Ft Home
- 1-Story Property
- Vaulted Ceiling
- Ceiling Fan
- Gas Log Fireplace
- Entrance Foyer
- Family Room with Fireplace
- Combination Dining and Living Room
- Breakfast Room
- Screened Porch
- Neighborhood Views
Kitchen
- Eat-In Kitchen
- Breakfast Bar
- Free-Standing Electric Range
- Microwave
- Dishwasher
- Quartz Countertops
Flooring
- Wood
- Carpet
- Vinyl
Bedrooms and Bathrooms
- 4 Bedrooms
- Walk-In Closet
- 2 Full Bathrooms
- Primary bathroom on main floor
- Double Vanity
- Separate Shower in Primary Bathroom
- Soaking Tub
- Bathtub with Shower
- Walk-in Shower
Laundry
- Laundry Room
- Laundry on main level
Attic
- Scuttle Attic Hole
- Unfinished Attic
Outdoor Features
- Deck
Schools
- Parkwood Elementary School
- Lowes Grove Middle School
- Hillside High School
Utilities
- Forced Air Heating and Cooling System
- Heating System Uses Gas
- Heating System Uses Natural Gas
- Natural Gas Connected
- Tankless Water Heater
Listing and Financial Details
- Court or third-party approval is required for the sale
- Assessor Parcel Number 0727759691
Community Details
Overview
- Association fees include ground maintenance
- Audubon Park HOA Towne Properties Association, Phone Number (919) 878-8787
- Audubon Park Subdivision
- Community Parking
Recreation
- Tennis Courts
- Recreation Facilities
- Community Playground
- Community Pool
Additional Features
- Clubhouse
- Resident Manager or Management On Site
Map
Home Values in the Area
Average Home Value in this Area
Tax History
| Year | Tax Paid | Tax Assessment Tax Assessment Total Assessment is a certain percentage of the fair market value that is determined by local assessors to be the total taxable value of land and additions on the property. | Land | Improvement |
|---|---|---|---|---|
| 2024 | $3,943 | $282,670 | $65,650 | $217,020 |
| 2023 | $3,703 | $282,670 | $65,650 | $217,020 |
| 2022 | $3,618 | $282,670 | $65,650 | $217,020 |
| 2021 | $3,601 | $282,670 | $65,650 | $217,020 |
| 2020 | $3,516 | $282,670 | $65,650 | $217,020 |
| 2019 | $3,516 | $282,670 | $65,650 | $217,020 |
| 2018 | $2,961 | $218,251 | $39,390 | $178,861 |
| 2017 | $2,939 | $218,251 | $39,390 | $178,861 |
| 2016 | $2,840 | $218,251 | $39,390 | $178,861 |
| 2015 | $2,984 | $215,560 | $43,145 | $172,415 |
| 2014 | $2,984 | $215,560 | $43,145 | $172,415 |
Property History
| Date | Event | Price | Change | Sq Ft Price |
|---|---|---|---|---|
| 04/16/2025 04/16/25 | Pending | -- | -- | -- |
| 03/27/2025 03/27/25 | Price Changed | $464,000 | -2.1% | $249 / Sq Ft |
| 03/06/2025 03/06/25 | Price Changed | $474,000 | -2.3% | $254 / Sq Ft |
| 02/27/2025 02/27/25 | For Sale | $485,000 | -- | $260 / Sq Ft |
Deed History
| Date | Type | Sale Price | Title Company |
|---|---|---|---|
| Warranty Deed | $305,000 | None Available | |
| Warranty Deed | $280,000 | None Available | |
| Special Warranty Deed | $222,500 | Attorney | |
| Warranty Deed | $222,500 | Attorney | |
| Warranty Deed | $197,000 | None Available | |
| Warranty Deed | $185,000 | -- |
Mortgage History
| Date | Status | Loan Amount | Loan Type |
|---|---|---|---|
| Open | $277,574 | New Conventional | |
| Previous Owner | $244,000 | New Conventional | |
| Previous Owner | $202,793 | New Conventional | |
| Previous Owner | $193,431 | FHA | |
| Previous Owner | $50,000 | No Value Available |
Similar Homes in Durham, NC
Source: Doorify MLS
MLS Number: 10078882
APN: 151491
- 5402 Whisperwood Dr
- 1436 Sedwick Rd
- 5405 Whisperwood Dr
- 5610 Frenchmans Creek Dr
- 6020 Newhall Rd
- 101 Monterey Ln
- 5218 Revere Rd
- 1621 Clermont Rd
- 1505 Clermont Rd Unit T15
- 1526 Clermont Rd
- 729 Colby Place
- 1304 Seaton Rd Unit 3
- 8 Bluebell Ct
- 111 Gathering Place
- 12 Poppy Trail
- 1203 Queensbury Cir
- 20 Sunflower Ct
- 1100 Queensbury Cir
- 5520 Mccormick Rd
- 6014 Millstone Dr
