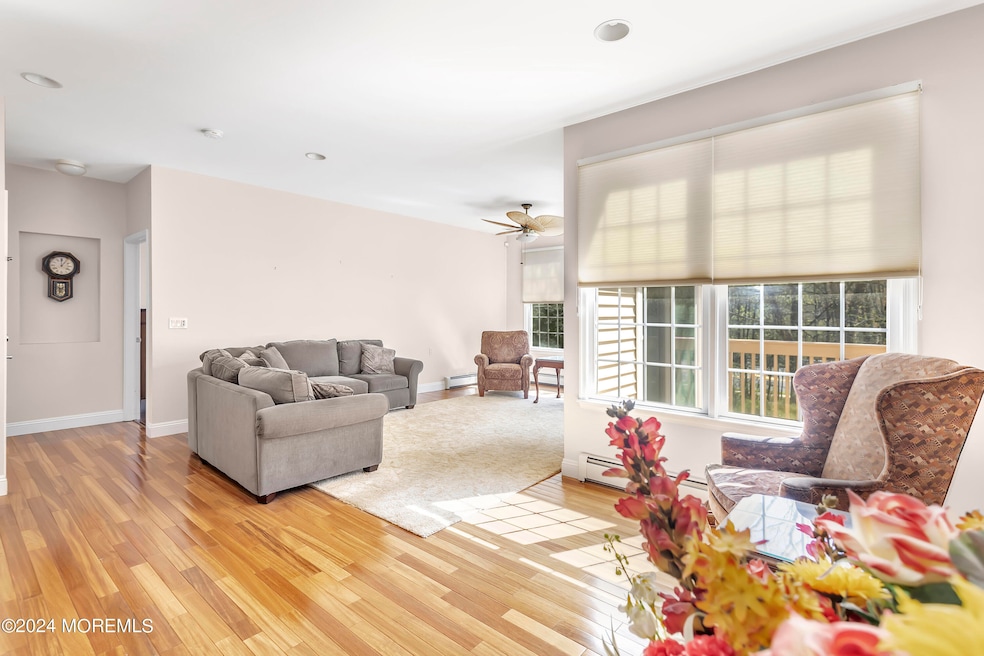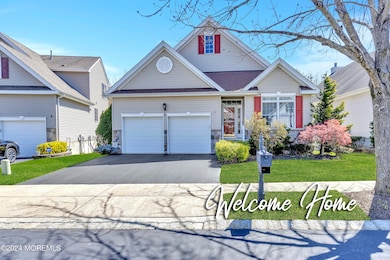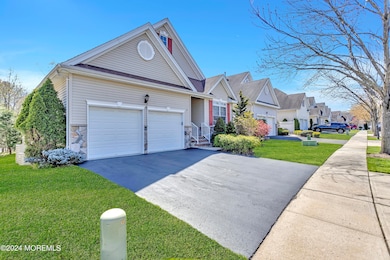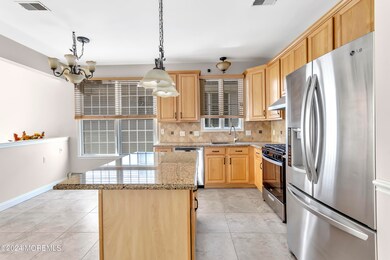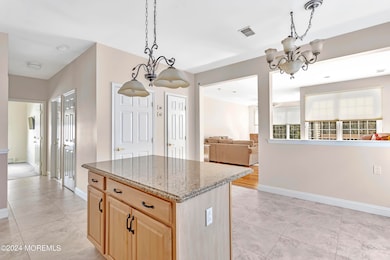
8 Wellington St Holmdel, NJ 07733
Hazlet NeighborhoodHighlights
- Fitness Center
- In Ground Pool
- New Kitchen
- Tennis Courts
- Senior Community
- Clubhouse
About This Home
As of July 2024Welcome home! Rare opportunity to own this lovely two-bed, three full bath ranch style Bordeaux model home in the desirable Cedar Village Active Adult community. It features a FULL FINISHED WALKOUT BASEMENT for entertaining and additional living space. This well-maintained home boasts an open floor plan and features a ceramic-tiled eat-in kitchen, with granite countertops and stainless steel appliances. The primary bedroom has tray vaulted ceilings with walk-in closets and a spa-like bath with a separate shower stall. Sliding living room doors lead outside to a finished wood deck overlooking the yard. Enjoy two zoned HVAC systems, plenty of closets, storage, an attic and a two-car garage. Close to the 5,000 sq foot clubhouse, with amenities Gym, Library, and Banquet room. Outside, enjoy the Pool, Bocce, Hot Tub, Tennis, Pickleball and Putting Green. GSP exit114, Red Bank, Holmdel Commons shopping, gourmet restaurants and the Jersey Shore Beaches are all nearby.
Last Agent to Sell the Property
Coldwell Banker Realty Brokerage Phone: 646-431-5950 License #1650671

Home Details
Home Type
- Single Family
Est. Annual Taxes
- $11,875
Year Built
- Built in 2002
Lot Details
- Landscaped
- Sprinkler System
HOA Fees
- $340 Monthly HOA Fees
Parking
- 2 Car Attached Garage
- Garage Door Opener
- Double-Wide Driveway
- On-Street Parking
Home Design
- Brick Exterior Construction
- Shingle Roof
- Vinyl Siding
Interior Spaces
- 1,747 Sq Ft Home
- 1-Story Property
- Crown Molding
- Tray Ceiling
- Ceiling Fan
- Recessed Lighting
- Window Screens
- Sliding Doors
- Insulated Doors
- Family Room
- Living Room
- Dining Room
Kitchen
- New Kitchen
- Breakfast Room
- Eat-In Kitchen
- Gas Cooktop
- Stove
- Range Hood
- Dishwasher
- Kitchen Island
- Granite Countertops
Flooring
- Wood
- Ceramic Tile
Bedrooms and Bathrooms
- 2 Bedrooms
- Walk-In Closet
- 3 Full Bathrooms
- Primary Bathroom Bathtub Only
- Primary Bathroom includes a Walk-In Shower
Attic
- Attic Fan
- Pull Down Stairs to Attic
Finished Basement
- Walk-Out Basement
- Basement Fills Entire Space Under The House
Home Security
- Home Security System
- Storm Windows
- Storm Doors
Eco-Friendly Details
- Energy-Efficient Appliances
Pool
- In Ground Pool
- Outdoor Pool
Outdoor Features
- Tennis Courts
- Deck
- Porch
Schools
- Indian Hill Elementary School
- William R. Satz Middle School
- Holmdel High School
Utilities
- Forced Air Zoned Heating and Cooling System
- Heating System Uses Natural Gas
- Baseboard Heating
- Natural Gas Water Heater
Listing and Financial Details
- Exclusions: Personal Items, Furniture
- Assessor Parcel Number 20-00050-36-00009
Community Details
Overview
- Senior Community
- Front Yard Maintenance
- Association fees include common area, exterior maint, lawn maintenance, pool, rec facility, snow removal
- Cedar Village Subdivision, Bordeaux Floorplan
- On-Site Maintenance
Amenities
- Common Area
- Clubhouse
- Community Center
- Recreation Room
Recreation
- Tennis Courts
- Bocce Ball Court
- Fitness Center
- Community Pool
- Community Spa
- Recreational Area
- Jogging Path
- Snow Removal
Security
- Security Guard
- Resident Manager or Management On Site
- Controlled Access
Map
Home Values in the Area
Average Home Value in this Area
Property History
| Date | Event | Price | Change | Sq Ft Price |
|---|---|---|---|---|
| 07/08/2024 07/08/24 | Sold | $735,000 | +1.4% | $421 / Sq Ft |
| 05/02/2024 05/02/24 | Pending | -- | -- | -- |
| 04/18/2024 04/18/24 | For Sale | $725,000 | -- | $415 / Sq Ft |
Tax History
| Year | Tax Paid | Tax Assessment Tax Assessment Total Assessment is a certain percentage of the fair market value that is determined by local assessors to be the total taxable value of land and additions on the property. | Land | Improvement |
|---|---|---|---|---|
| 2024 | $11,875 | $779,900 | $373,800 | $406,100 |
| 2023 | $11,875 | $729,900 | $349,100 | $380,800 |
| 2022 | $11,922 | $624,400 | $311,500 | $312,900 |
| 2021 | $11,922 | $594,300 | $285,900 | $308,400 |
| 2020 | $11,457 | $561,900 | $256,800 | $305,100 |
| 2019 | $11,222 | $553,100 | $232,000 | $321,100 |
| 2018 | $10,740 | $531,400 | $196,800 | $334,600 |
| 2017 | $10,658 | $525,300 | $176,800 | $348,500 |
| 2016 | $10,544 | $525,600 | $157,400 | $368,200 |
| 2015 | $10,253 | $512,900 | $162,300 | $350,600 |
| 2014 | $10,019 | $479,400 | $201,100 | $278,300 |
Mortgage History
| Date | Status | Loan Amount | Loan Type |
|---|---|---|---|
| Previous Owner | $150,000 | No Value Available |
Deed History
| Date | Type | Sale Price | Title Company |
|---|---|---|---|
| Deed | $735,000 | Realsafe Title | |
| Deed | -- | None Listed On Document | |
| Deed | -- | None Available | |
| Deed | $519,000 | Old Republic National Title | |
| Deed | $340,000 | -- |
Similar Homes in the area
Source: MOREMLS (Monmouth Ocean Regional REALTORS®)
MLS Number: 22410612
APN: 20-00050-36-00009
- 304 Arose Ln
- 1101 Arose Ln
- 2507 Evans Ln
- 2306 Evans Ln
- 28 Dutch Ct
- 38 Bristel Rd
- 39 Azimuth Ct Unit 127
- 47 Alpine Rd
- 47 Alpine Rd Unit 158
- 739 S Laurel Ave Unit 6
- 739 S Laurel Ave Unit 5
- 739 S Laurel Ave Unit 1
- 739 S Laurel Ave Unit 7
- 739 S Laurel Ave Unit 4
- 739 S Laurel Ave Unit 2
- 523 Clubhouse Dr
- 12 Hyacinth Ct
- 29 Painted Wagon Rd Unit 90
- 15 Suffolk Ln
- 123-125 Magnolia Ln
