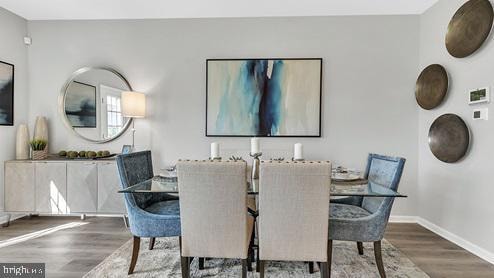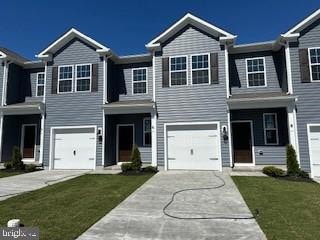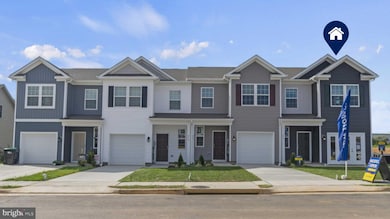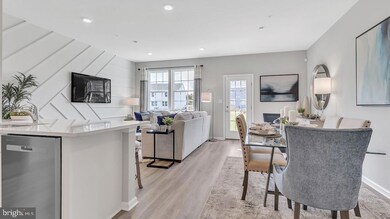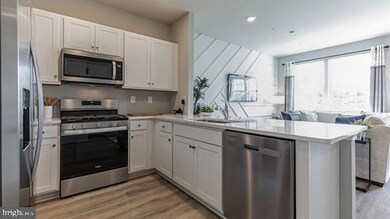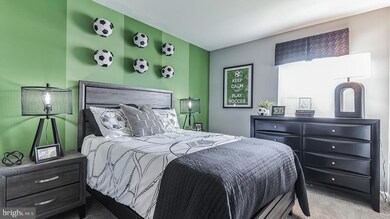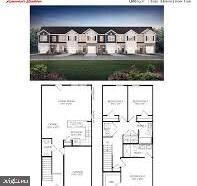
8 Windsor Ct Gettysburg, PA 17325
Estimated payment $1,970/month
Highlights
- New Construction
- Upgraded Countertops
- Bathtub with Shower
- Open Floorplan
- 1 Car Attached Garage
- Living Room
About This Home
THE DELMAR floorplan offers a spacious open-concept living space and eat-in kitchen on the first floor. The kitchen features shaker-style cabinets, quartz countertops, and stainless-steel Whirlpool appliances. The upper level features 3 bedrooms, all with generous closet space, a hall bath, upstairs laundry, and spacious owners suite that highlights a large walk-in closet and owners bath with double vanity!
ASK ABOUT PREFERRED BUILDER LENDER INCENTIVES
Closed Wednesday and Thursdays
Pictures are similar not actual
Townhouse Details
Home Type
- Townhome
Year Built
- Built in 2025 | New Construction
Lot Details
- Property is in excellent condition
HOA Fees
- $55 Monthly HOA Fees
Parking
- 1 Car Attached Garage
- Front Facing Garage
Home Design
- Side-by-Side
- Slab Foundation
- Architectural Shingle Roof
- Vinyl Siding
Interior Spaces
- 1,500 Sq Ft Home
- Property has 2 Levels
- Open Floorplan
- Living Room
Kitchen
- Electric Oven or Range
- Microwave
- Dishwasher
- Kitchen Island
- Upgraded Countertops
- Disposal
Flooring
- Carpet
- Luxury Vinyl Plank Tile
Bedrooms and Bathrooms
- 3 Bedrooms
- En-Suite Primary Bedroom
- Bathtub with Shower
- Walk-in Shower
Laundry
- Laundry on upper level
- Dryer
- Washer
Schools
- James Gettys Elementary School
- Gettysburg Area Middle School
- Gettysburg Area High School
Utilities
- Central Air
- Heat Pump System
- 200+ Amp Service
- Electric Water Heater
- Cable TV Available
Community Details
- Gettysburg Area Subdivision
Map
Home Values in the Area
Average Home Value in this Area
Property History
| Date | Event | Price | Change | Sq Ft Price |
|---|---|---|---|---|
| 02/01/2025 02/01/25 | For Sale | $290,990 | -- | $194 / Sq Ft |
Similar Homes in Gettysburg, PA
Source: Bright MLS
MLS Number: PAAD2016148
- 10 Windsor Ct
- 6 Windsor Ct
- 4 Windsor Ct
- 28 Windsor Ct
- 30 Windsor Ct
- 1260 Biglerville Rd
- 663 Boyds School Rd
- 22 Laura Ln Unit 47
- 3 Osprey Ct Unit A19
- 230 Ewell Ave
- 212 Ewell Ave
- 176 Gordon Ave
- 87 Hounds Run Unit 29
- 1910 Biglerville Rd
- 0 Shealer Rd Unit PAAD2014734
- 10 White Oak Trail
- 202 Carlisle St
- 65 White Oak Trail
- 14 Pintail Ct Unit A4
- 83 Hunterstown Rd
