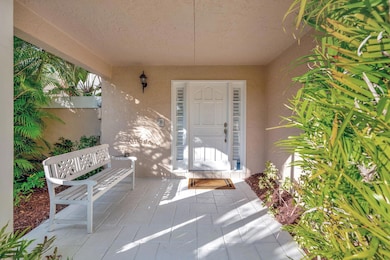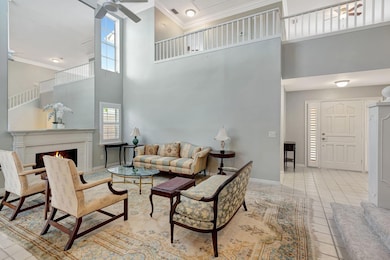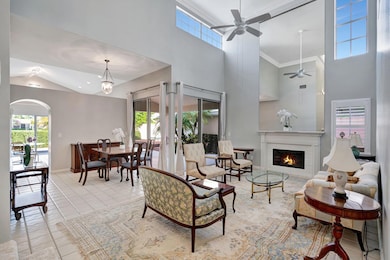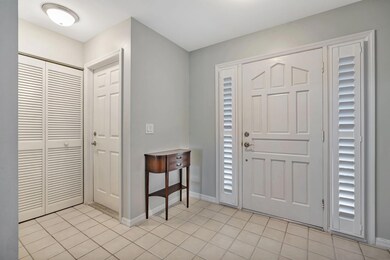
8 Windsor Ln Palm Beach Gardens, FL 33418
PGA National Resort NeighborhoodEstimated payment $5,209/month
Highlights
- Golf Course Community
- Gated with Attendant
- Golf Course View
- Timber Trace Elementary School Rated A
- Private Pool
- Mediterranean Architecture
About This Home
Beautiful Barclay Club home. Master on first floor. Guest Room, Full Bath and convertible Loft on second floor. Water and Golf Views from Master bedroom, Kitchen and covered Patio. Lap Pool recently resurfaced and elevated deck complete the Light and Bright Living space. Great Room features clear story windows and working fireplace .Updated Kitchen. New Washer and Dryer in garage. Roof 2010, Exterior Paint 2019, Water Heater 2018 Pool Pump 2019, Dishwasher 2019,Refrigerator 2020, Plantation shutters, New Diamond Paint Garage Floor. Ready to move in!. Currently Barclay has a 2 year ownership restrictions prior to any RENTAL. REGRET NO INVESTORS
Open House Schedule
-
Sunday, April 27, 20251:00 to 3:05 pm4/27/2025 1:00:00 PM +00:004/27/2025 3:05:00 PM +00:00Located on golf course with lap poolAdd to Calendar
Home Details
Home Type
- Single Family
Est. Annual Taxes
- $10,124
Year Built
- Built in 1988
Lot Details
- 4,630 Sq Ft Lot
- Sprinkler System
- Property is zoned PCD(ci
HOA Fees
- $352 Monthly HOA Fees
Parking
- 2 Car Attached Garage
- Driveway
Home Design
- Mediterranean Architecture
- Frame Construction
Interior Spaces
- 1,798 Sq Ft Home
- 2-Story Property
- Furnished or left unfurnished upon request
- Fireplace
- Plantation Shutters
- Single Hung Metal Windows
- Sliding Windows
- Great Room
- Florida or Dining Combination
- Loft
- Golf Course Views
- Fire and Smoke Detector
Kitchen
- Eat-In Kitchen
- Electric Range
- Microwave
- Ice Maker
- Dishwasher
- Disposal
Flooring
- Carpet
- Ceramic Tile
Bedrooms and Bathrooms
- 3 Bedrooms
- Walk-In Closet
- Dual Sinks
- Separate Shower in Primary Bathroom
Laundry
- Laundry in Garage
- Dryer
- Washer
Outdoor Features
- Private Pool
- Patio
Schools
- Timber Trace Elementary School
- Watson B. Duncan Middle School
- Palm Beach Gardens High School
Utilities
- Cooling Available
- Central Heating
- Electric Water Heater
- Cable TV Available
Listing and Financial Details
- Assessor Parcel Number 52424215130100190
Community Details
Overview
- Association fees include common areas, cable TV
- Barclay Club At Pga Natl Subdivision, Blue Hill 'C' Floorplan
Recreation
- Golf Course Community
- Trails
Security
- Gated with Attendant
Map
Home Values in the Area
Average Home Value in this Area
Tax History
| Year | Tax Paid | Tax Assessment Tax Assessment Total Assessment is a certain percentage of the fair market value that is determined by local assessors to be the total taxable value of land and additions on the property. | Land | Improvement |
|---|---|---|---|---|
| 2024 | $10,124 | $484,548 | -- | -- |
| 2023 | $9,132 | $440,498 | $0 | $0 |
| 2022 | $8,274 | $400,453 | $0 | $0 |
| 2021 | $7,726 | $364,048 | $166,320 | $197,728 |
| 2020 | $5,746 | $304,354 | $0 | $0 |
| 2019 | $5,674 | $297,511 | $0 | $0 |
| 2018 | $5,429 | $291,964 | $0 | $291,964 |
| 2017 | $5,716 | $301,964 | $0 | $0 |
| 2016 | $6,542 | $296,964 | $0 | $0 |
| 2015 | $3,886 | $201,517 | $0 | $0 |
| 2014 | $3,914 | $199,918 | $0 | $0 |
Property History
| Date | Event | Price | Change | Sq Ft Price |
|---|---|---|---|---|
| 04/24/2025 04/24/25 | Price Changed | $719,000 | -1.4% | $400 / Sq Ft |
| 02/10/2025 02/10/25 | For Sale | $729,000 | +62.4% | $405 / Sq Ft |
| 08/31/2020 08/31/20 | Sold | $449,000 | -4.3% | $250 / Sq Ft |
| 08/01/2020 08/01/20 | Pending | -- | -- | -- |
| 05/01/2020 05/01/20 | For Sale | $469,000 | +34.0% | $261 / Sq Ft |
| 06/02/2016 06/02/16 | Sold | $349,900 | -4.1% | $195 / Sq Ft |
| 05/03/2016 05/03/16 | Pending | -- | -- | -- |
| 11/16/2015 11/16/15 | For Sale | $365,000 | -- | $203 / Sq Ft |
Deed History
| Date | Type | Sale Price | Title Company |
|---|---|---|---|
| Warranty Deed | $449,000 | South Fl Ttl Insurers Of Pal | |
| Warranty Deed | $348,551 | None Available | |
| Deed | $348,600 | -- | |
| Warranty Deed | $349,900 | Attorney | |
| Warranty Deed | $349,900 | Attorney | |
| Quit Claim Deed | $182,319 | -- | |
| Warranty Deed | $230,000 | Universal Land Title Inc | |
| Warranty Deed | $170,000 | -- | |
| Deed | $100 | -- | |
| Deed | -- | -- |
Mortgage History
| Date | Status | Loan Amount | Loan Type |
|---|---|---|---|
| Previous Owner | $235,000 | New Conventional | |
| Previous Owner | $215,459 | New Conventional | |
| Previous Owner | $220,500 | Unknown | |
| Previous Owner | $100,000 | Credit Line Revolving | |
| Previous Owner | $184,000 | No Value Available | |
| Previous Owner | $184,000 | No Value Available | |
| Previous Owner | $136,000 | New Conventional |
Similar Homes in Palm Beach Gardens, FL
Source: BeachesMLS
MLS Number: R11061369
APN: 52-42-42-15-13-010-0190
- 8 Windsor Ln
- 856 Windermere Way
- 879 Windermere Way
- 6 Brighton Ct
- 741 Windermere Way
- 828 Windermere Way
- 41 Windsor Ln
- 113 Waterview Dr Unit 1130
- 102 Waterview Dr Unit 1020
- 723 Windermere Way
- 47 Windsor Ln
- 819 Windermere Way
- 223 Canterbury Dr W
- 58 Windsor Ln
- 807 Windermere Way
- 709 Windermere Way
- 15 Lexington Ln E Unit 157
- 3 Dorchester Cir
- 3 Blenheim Ct
- 117 Monterey Pointe Dr






