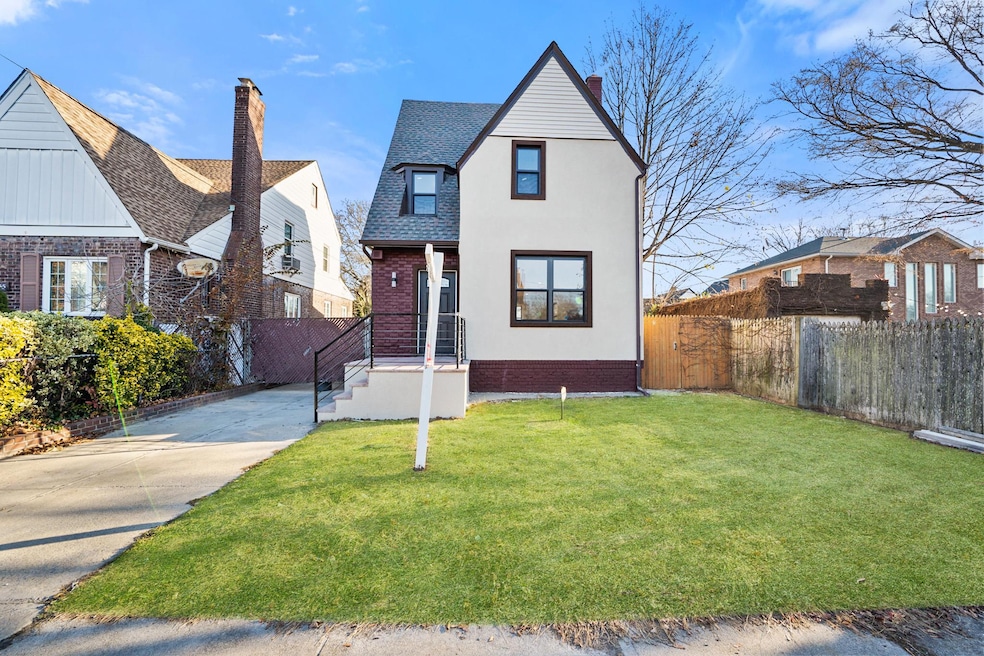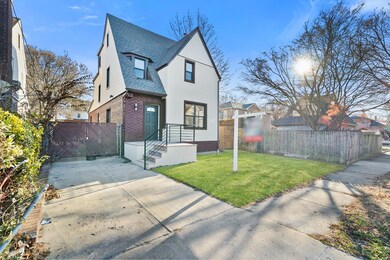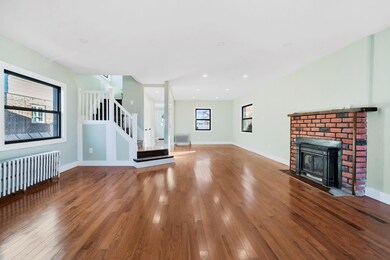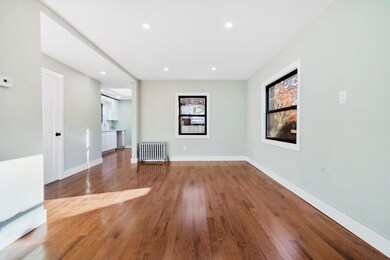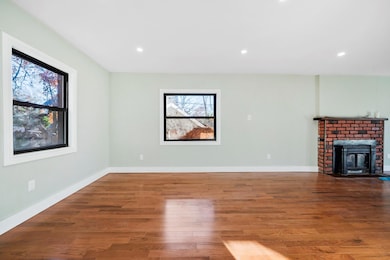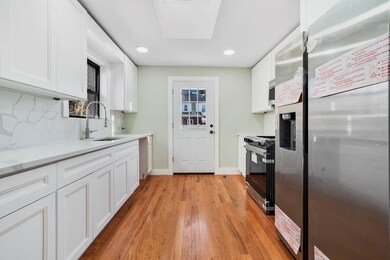
80-59 235th St Jamaica, NY 11427
Bellerose NeighborhoodEstimated payment $6,318/month
Highlights
- Tudor Architecture
- High Ceiling
- Stainless Steel Appliances
- P.S. 18 Q The Winchester School Rated A
- Formal Dining Room
- Fireplace
About This Home
Welcome to 80-59 235th Street, a beautifully renovated Tudor-style home situated in Bellerose Manor. This home has been completely updated offering a perfect blend of timeless charm and modern luxury. The first floor greets you with an expansive open concept design, where the living room takes center stage, featuring a wood-burning fireplace that serves as a stunning focal point. The living area seamlessly flows into an open dining space, ideal for both casual meals and entertaining guests. The chef’s kitchen is a true showstopper, boasting stainless steel appliances, premium quartz countertops, and a thoughtfully designed layout that includes a dishwasher and plenty of workspace. From the kitchen, step out onto the back porch overlooking the private yard, perfect for outdoor gatherings.
Upstairs, the home continues to impress with a thoughtfully designed layout. The expansive primary bedroom boasts soaring vaulted ceilings, creating a grand and airy atmosphere, and includes a spa-like en suite bathroom with modern finishes, ensuring ultimate comfort and luxury. Two additional generously sized bedrooms provide ample space, each filled with natural light and offering great closet storage. A beautifully updated full bathroom in the hallway ties the upper level together, ensuring convenience and functionality for family or guests. A full finished walk-up attic serves as the home’s fourth bedroom, offering charm and versatility while maintaining the character of the Tudor design.
The fully finished basement, complete with its own side entrance and a full bathroom, offers incredible flexibility for extended family, guests, or recreational use. Completing this home is a one-car garage and an extra-long driveway that can accommodate up to six cars, adding both convenience and practicality. With every detail meticulously updated and the home in pristine condition, this Tudor-style residence is truly move-in ready. Located close to schools, shopping, dining, and transportation, this property provides the perfect combination of luxury, comfort, and convenience.
Listing Agent
Keller Williams Legendary Brokerage Phone: 646-290-4951 License #10401337603

Co-Listing Agent
Keller Williams Legendary Brokerage Phone: 646-290-4951 License #10401344247
Home Details
Home Type
- Single Family
Est. Annual Taxes
- $8,899
Year Built
- Built in 1940
Lot Details
- 4,000 Sq Ft Lot
- Lot Dimensions are 40x100
Parking
- 1 Car Garage
Home Design
- Tudor Architecture
- Brick Exterior Construction
- Stucco
Interior Spaces
- 1,674 Sq Ft Home
- High Ceiling
- Fireplace
- ENERGY STAR Qualified Doors
- Formal Dining Room
- Finished Basement
- Basement Fills Entire Space Under The House
- Washer and Dryer Hookup
Kitchen
- Microwave
- Dishwasher
- Stainless Steel Appliances
Bedrooms and Bathrooms
- 4 Bedrooms
- 4 Full Bathrooms
Schools
- Ps 133 Elementary School
- Irwin Altman Middle School 172
- Martin Van Buren High School
Utilities
- Cooling System Mounted To A Wall/Window
- Heating System Uses Natural Gas
Map
Home Values in the Area
Average Home Value in this Area
Property History
| Date | Event | Price | Change | Sq Ft Price |
|---|---|---|---|---|
| 01/07/2025 01/07/25 | Pending | -- | -- | -- |
| 12/10/2024 12/10/24 | For Sale | $999,000 | +37.8% | $597 / Sq Ft |
| 07/23/2024 07/23/24 | Sold | $725,000 | +5.8% | -- |
| 05/21/2024 05/21/24 | Pending | -- | -- | -- |
| 05/21/2024 05/21/24 | For Sale | $685,000 | -5.5% | -- |
| 05/10/2024 05/10/24 | Off Market | $725,000 | -- | -- |
| 05/03/2024 05/03/24 | For Sale | $685,000 | 0.0% | -- |
| 04/22/2024 04/22/24 | Price Changed | $685,000 | -- | -- |
Similar Homes in the area
Source: OneKey® MLS
MLS Number: 804622
- 236-07 Seward Ave
- 80-19 236th St
- 233-16 Union Turnpike
- 82-25 232nd St
- 86-15 232nd St
- 86-29 233rd St
- 86-52 Musket St
- 23015 Grand Central Pkwy Unit B
- 229-20 Hillside Ave Unit 1
- 86-30 235th Ct
- 23012 Kingsbury Ave Unit A
- 271 Grand Central Pkwy Unit 15-G
- 271 Grand Central Pkwy Unit 2-F
- 271 Grand Central Pkwy Unit 6-L
- 271 Grand Central Pkwy Unit 33N
- 271 Grand Central Pkwy Unit 26-G
- 226-37 Manor Rd Unit 2714
- 229-15 87th Ave Unit 454
- 83-6 229th St Unit Lower
- 78-36 Cloverdale Blvd Unit Upper
